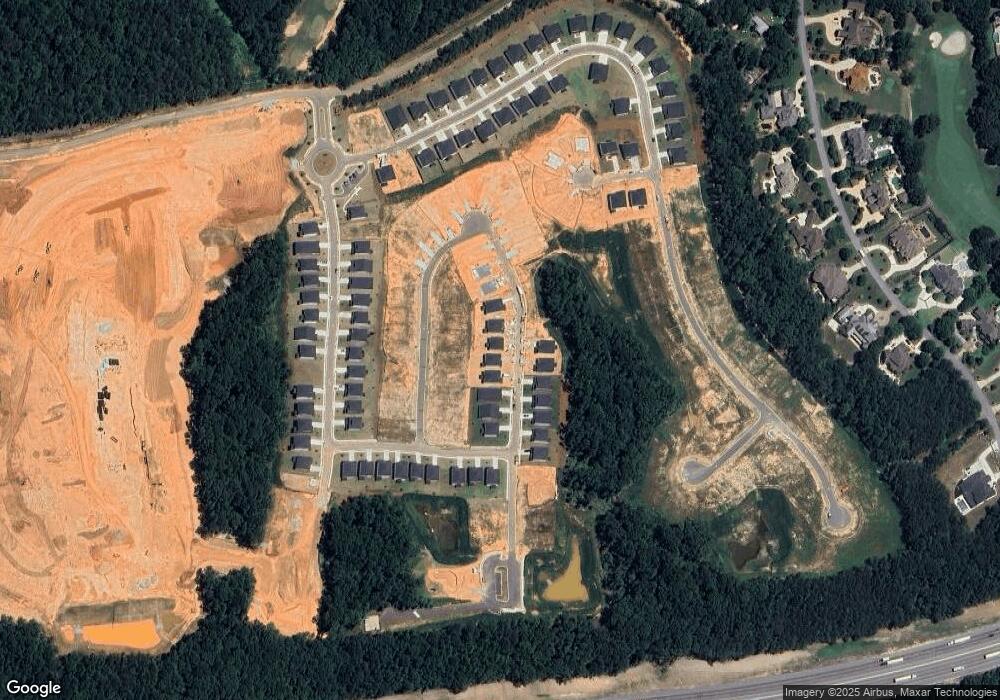2918 Sweet Red Cir Braselton, GA 30517
5
Beds
4
Baths
3,000
Sq Ft
6,534
Sq Ft Lot
About This Home
This home is located at 2918 Sweet Red Cir, Braselton, GA 30517. 2918 Sweet Red Cir is a home located in Gwinnett County with nearby schools including Duncan Creek Elementary School, Frank N. Osborne Middle School, and Mill Creek High School.
Create a Home Valuation Report for This Property
The Home Valuation Report is an in-depth analysis detailing your home's value as well as a comparison with similar homes in the area
Home Values in the Area
Average Home Value in this Area
Tax History Compared to Growth
Tax History
| Year | Tax Paid | Tax Assessment Tax Assessment Total Assessment is a certain percentage of the fair market value that is determined by local assessors to be the total taxable value of land and additions on the property. | Land | Improvement |
|---|---|---|---|---|
| 2025 | -- | $44,000 | $44,000 | -- |
Source: Public Records
Map
Nearby Homes
- 2908 Sweet Red Cir
- 2928 Sweet Red Cir
- 2929 Sweet Red Cir
- 2889 Sweet Red Cir
- 2948 Sweet Red Cir
- 2958 Sweet Red Cir
- 2968 Sweet Red Cir
- 3227 Madeira Dr
- 3217 Madeira Dr
- 5836 Cabernet Ln
- Taylorsville Plan at Vines at Mill Creek - Estate Series
- Gibson Basement Plan at Vines at Mill Creek - Estate Series
- Gibson Plan at Vines at Mill Creek - Estate Series
- Dakota Plan at Vines at Mill Creek - Estate Series
- Johnson Plan at Vines at Mill Creek - Estate Series
- Northbrook Plan at Vines at Mill Creek - Estate Series
- Chatham Basement Plan at Vines at Mill Creek - Estate Series
- Chatham Plan at Vines at Mill Creek - Estate Series
- 3206 Madeira Dr
- Inman Plan at Vines at Mill Creek - Legacy Series
- 2938 Sweet Red Cir
- 2969 Sweet Red Cir
- 2245 Grape Vine Way
- 2235 Grape Vine Way
- 2265 Grape Vine Way
- 2999 Sweet Red Cir
- 2275 Grape Vine Way
- 2295 Grape Vine Way
- 3237 Madeira Dr
- 2264 Grape Vine Way
- 2315 Grape Vine Way
- 2284 Grape Vine Way
- 2335 Grape Vine Way Unit 37077078
- 2304 Grape Vine Way
- 2294 Grape Vine Way
- 5626 Cabernet Ln
- 2324 Grape Vine Way
- 5647 Cabernet Ln
- 5347 Duncan Creek Rd
- 5182 Legends Dr
