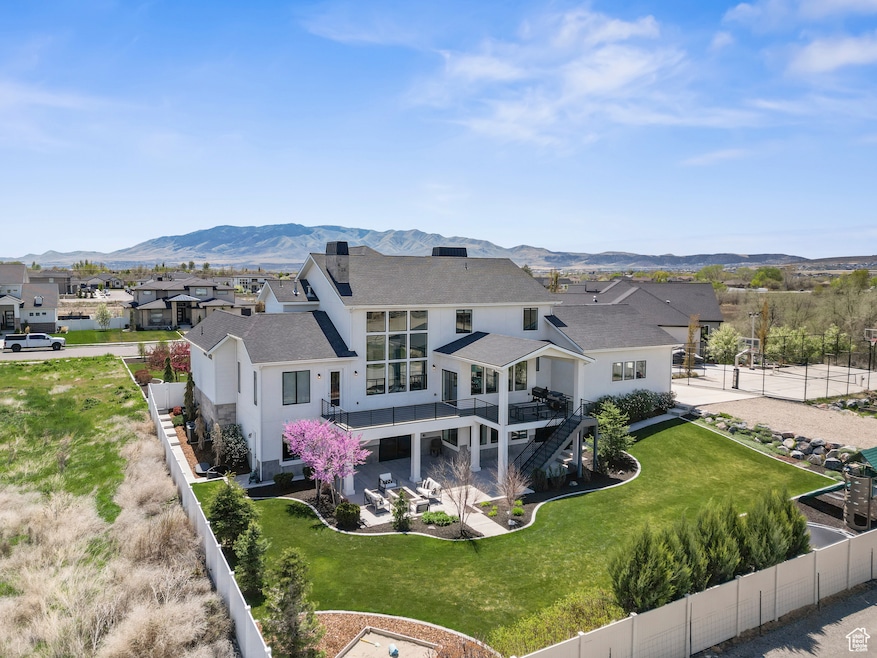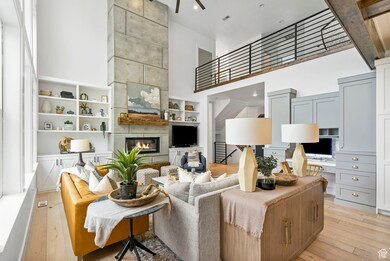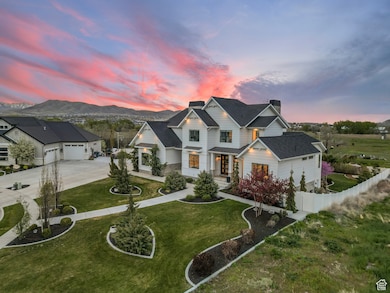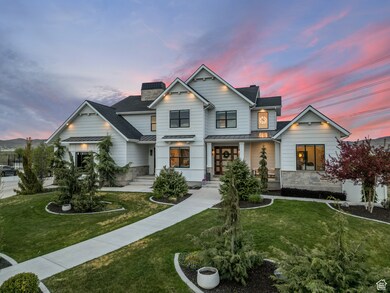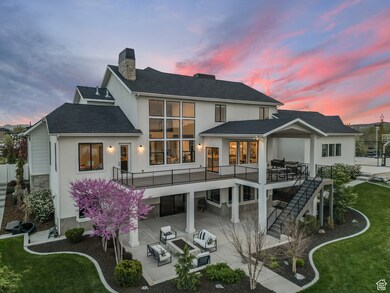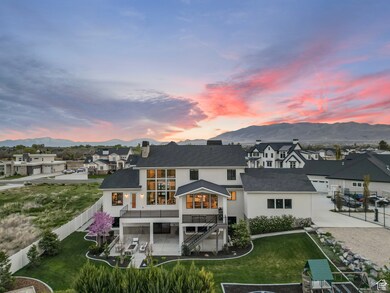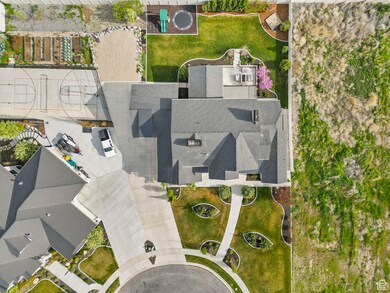
Estimated payment $10,469/month
Highlights
- Second Kitchen
- 0.51 Acre Lot
- Mountain View
- River Rock Elementary Rated A-
- Fruit Trees
- Private Lot
About This Home
*CHECK OUT THE VIDEO TOUR*. Step into luxury with this stunning, one-of-a-kind home that truly has it all. Designed for both comfort and entertaining, this property features vaulted ceilings, custom cabinetry throughout, and a dream kitchen outfitted with top-of-the-line appliances and a spacious butler's pantry that houses a built in ice maker. Multiple dedicated office spaces allow working from home or homework to be effortless, while each level boasts its own spacious living area. The thoughtfully finished basement offers the flexibility of a high-end entertaining space or could be utilized as separate living quarters with its full kitchen and private access. Enjoy your own own spaces currently set up as a home gym and personal golf simulator, perfect for year-round fitness and fun. A separate mudroom entrance adds convenience, and there's abundant parking for any personal or recreational vehicles in the 1,472 garage. Outside, relax on the sizable covered Trex deck and gather around the built-in firepit. The horse property behind the home offers obostructed views of the valley along with privacy. According to the builder, the water table is low enough for a pool. This home blends luxury and functionality in every detail. Buyer to verify all.
Home Details
Home Type
- Single Family
Est. Annual Taxes
- $4,953
Year Built
- Built in 2017
Lot Details
- 0.51 Acre Lot
- Cul-De-Sac
- Partially Fenced Property
- Landscaped
- Private Lot
- Terraced Lot
- Manual Sprinklers System
- Fruit Trees
- Property is zoned Single-Family
Parking
- 4 Car Attached Garage
- 14 Open Parking Spaces
Home Design
- Asphalt
Interior Spaces
- 7,034 Sq Ft Home
- 3-Story Property
- Vaulted Ceiling
- Ceiling Fan
- 1 Fireplace
- Shades
- Sliding Doors
- Great Room
- Den
- Mountain Views
- Fire and Smoke Detector
Kitchen
- Second Kitchen
- Built-In Double Oven
- Built-In Range
- Microwave
- Disposal
Flooring
- Wood
- Carpet
- Tile
Bedrooms and Bathrooms
- 6 Bedrooms | 1 Primary Bedroom on Main
- Walk-In Closet
- In-Law or Guest Suite
Laundry
- Dryer
- Washer
Basement
- Walk-Out Basement
- Exterior Basement Entry
- Natural lighting in basement
Outdoor Features
- Covered patio or porch
- Playground
Schools
- River Rock Elementary School
- Willowcreek Middle School
- Lehi High School
Utilities
- Forced Air Heating and Cooling System
- Natural Gas Connected
Community Details
- No Home Owners Association
Listing and Financial Details
- Assessor Parcel Number 38-518-0007
Map
Home Values in the Area
Average Home Value in this Area
Tax History
| Year | Tax Paid | Tax Assessment Tax Assessment Total Assessment is a certain percentage of the fair market value that is determined by local assessors to be the total taxable value of land and additions on the property. | Land | Improvement |
|---|---|---|---|---|
| 2024 | $4,953 | $579,645 | $0 | $0 |
| 2023 | $4,400 | $559,075 | $0 | $0 |
| 2022 | $7,465 | $919,500 | $306,700 | $612,800 |
| 2021 | $3,711 | $691,100 | $191,700 | $499,400 |
| 2020 | $3,500 | $644,200 | $177,500 | $466,700 |
| 2019 | $3,366 | $644,200 | $177,500 | $466,700 |
| 2018 | $3,261 | $324,500 | $0 | $0 |
Property History
| Date | Event | Price | Change | Sq Ft Price |
|---|---|---|---|---|
| 06/03/2025 06/03/25 | Price Changed | $1,799,900 | -2.7% | $256 / Sq Ft |
| 05/20/2025 05/20/25 | Price Changed | $1,849,900 | -2.6% | $263 / Sq Ft |
| 04/27/2025 04/27/25 | For Sale | $1,899,000 | -- | $270 / Sq Ft |
Purchase History
| Date | Type | Sale Price | Title Company |
|---|---|---|---|
| Warranty Deed | -- | Meridian Title Co |
Mortgage History
| Date | Status | Loan Amount | Loan Type |
|---|---|---|---|
| Open | $350,000 | Credit Line Revolving | |
| Closed | $222,000 | Credit Line Revolving | |
| Open | $597,000 | New Conventional | |
| Closed | $605,700 | New Conventional | |
| Closed | $595,950 | Construction |
Similar Homes in Lehi, UT
Source: UtahRealEstate.com
MLS Number: 2080647
APN: 38-518-0007
- 2727 W 110 N
- 3010 W Willow Dr
- 2868 W Willow Sprout Rd
- 3551 W Grassland Dr
- 2512 W 610 N Unit 99
- 3581 W Grassland Dr
- 632 N Sugar Beet Dr Unit 224
- 598 N Orchard Dr
- 3452 W Pond Dr
- 3288 W Sherwin Cir Unit 604
- 362 E Seagull Ln
- 50 N 2150 W
- 54 N 2150 W
- 189 S Tamarak Cir
- 332 E Jordan Cove Ln
- 1574 N Cordoba Dr
- 469 S Olive Way
- 3440 W Mitchell Dr
- 3396 W 850 N
- 603 S 2500 W
