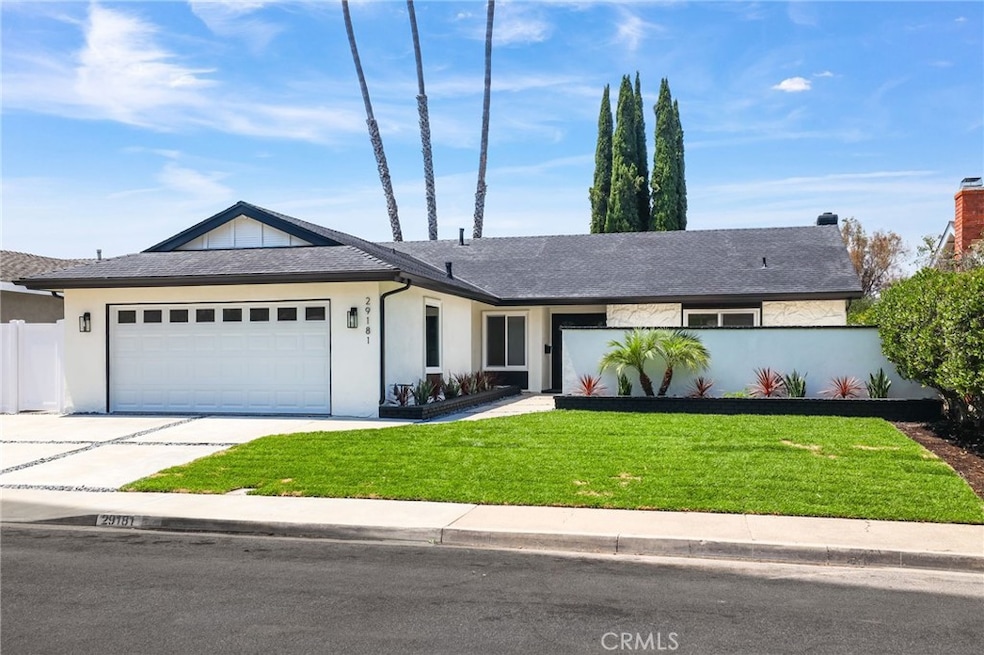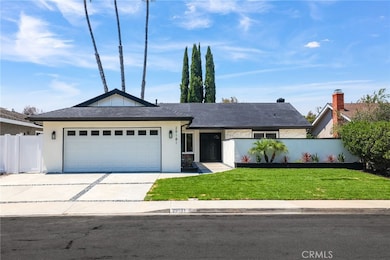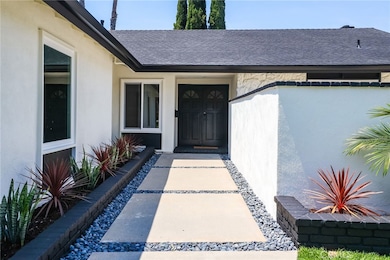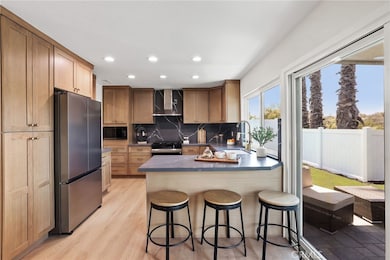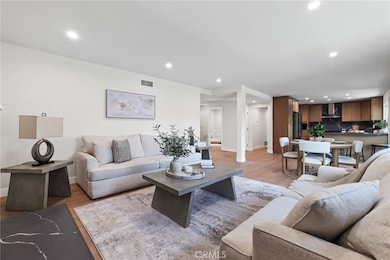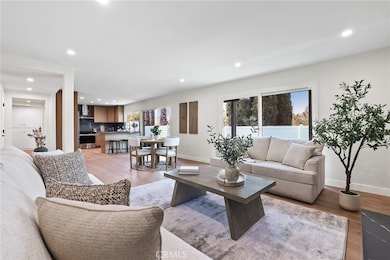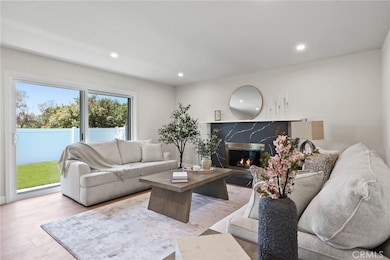29181 Via San Sebastian Laguna Niguel, CA 92677
Estimated payment $7,986/month
Highlights
- Primary Bedroom Suite
- Open Floorplan
- Traditional Architecture
- Hidden Hills Elementary Rated A-
- Mountain View
- Wood Flooring
About This Home
Welcome to 29181 Via San Sebastian — a stunning single-level contemporary retreat nestled in the heart of Niguel Hills.
This thoughtfully reimagined home offers a seamless blend of modern design and high-end finishes, capturing the very essence of South Orange County living! Everything has been upgraded from top to bottom! Featuring a serene courtyard, fresh landscaping, and striking curb appeal. Inside, the home features an open-concept layout highlights wide-plank oak floors, abundant natural light, and warm finishes throughout. The chef’s kitchen impresses with natural oak cabinetry, modern quartz countertops, stainless steel appliances, and a spacious breakfast bar with plenty of cabinet space—perfect for casual dining, entertaining, and everyday living. The home features four bedrooms and two bathrooms, a separate laundry room and the 4th bedroom can be used as an office or nursery. The primary suite enjoys direct access to its own private courtyard—a peaceful place for morning coffee or evening relaxation. The primary bathroom offers a luxurious ensuite with dual vanities, LED backlit mirror, and a walk-in shower. The secondary bathroom echoes the same elevated style. It truly feels like a home offering comfort, flexibility, and functionality. The backyard is truly your own private oasis offering brand-new turf, a covered patio with built-in fan and lighting, and serene west-facing sunset views over the mountains—an ideal space to unwind or entertain year-round. Located just minutes from world-class beaches, scenic hiking trails, top-rated schools, shopping, dining, and freeway access, this is coastal luxury living at its finest. Opportunities like this are hard to come by —don’t miss your chance to make this exceptional property yours!
Listing Agent
Home Offer Real Estate Brokerage Phone: 619-508-6923 License #02092906 Listed on: 10/23/2025
Home Details
Home Type
- Single Family
Est. Annual Taxes
- $2,294
Year Built
- Built in 1969
Lot Details
- 7,500 Sq Ft Lot
- Cul-De-Sac
- Vinyl Fence
- Wood Fence
- Density is up to 1 Unit/Acre
Parking
- 2 Car Attached Garage
- Parking Available
Home Design
- Traditional Architecture
- Entry on the 1st floor
- Turnkey
- Slab Foundation
- Shingle Roof
- Stucco
Interior Spaces
- 1,626 Sq Ft Home
- 1-Story Property
- Open Floorplan
- Recessed Lighting
- Double Pane Windows
- Double Door Entry
- Family Room Off Kitchen
- Living Room with Fireplace
- Home Office
- Wood Flooring
- Mountain Views
- Fire and Smoke Detector
- Laundry Room
Kitchen
- Open to Family Room
- Eat-In Kitchen
- Gas Range
- Microwave
- Dishwasher
- Quartz Countertops
- Self-Closing Cabinet Doors
- Disposal
Bedrooms and Bathrooms
- 4 Main Level Bedrooms
- Primary Bedroom Suite
- 2 Full Bathrooms
- Quartz Bathroom Countertops
- Dual Vanity Sinks in Primary Bathroom
- Walk-in Shower
- Exhaust Fan In Bathroom
Outdoor Features
- Wood Patio
- Rain Gutters
Location
- Suburban Location
Utilities
- Central Heating and Cooling System
- Standard Electricity
Community Details
- No Home Owners Association
- Niguel Hills Subdivision
Listing and Financial Details
- Tax Lot 10
- Tax Tract Number 4906
- Assessor Parcel Number 63703101
- $21 per year additional tax assessments
- Seller Considering Concessions
Map
Home Values in the Area
Average Home Value in this Area
Tax History
| Year | Tax Paid | Tax Assessment Tax Assessment Total Assessment is a certain percentage of the fair market value that is determined by local assessors to be the total taxable value of land and additions on the property. | Land | Improvement |
|---|---|---|---|---|
| 2025 | $2,294 | $229,256 | $127,978 | $101,278 |
| 2024 | $2,294 | $224,761 | $125,468 | $99,293 |
| 2023 | $2,246 | $220,354 | $123,007 | $97,347 |
| 2022 | $2,203 | $216,034 | $120,595 | $95,439 |
| 2021 | $2,161 | $211,799 | $118,231 | $93,568 |
| 2020 | $2,139 | $209,628 | $117,019 | $92,609 |
| 2019 | $2,097 | $205,518 | $114,724 | $90,794 |
| 2018 | $2,057 | $201,489 | $112,475 | $89,014 |
| 2017 | $2,017 | $197,539 | $110,270 | $87,269 |
| 2016 | $1,978 | $193,666 | $108,108 | $85,558 |
| 2015 | $1,948 | $190,757 | $106,484 | $84,273 |
| 2014 | $1,911 | $187,021 | $104,398 | $82,623 |
Property History
| Date | Event | Price | List to Sale | Price per Sq Ft | Prior Sale |
|---|---|---|---|---|---|
| 10/23/2025 10/23/25 | For Sale | $1,479,000 | +24.3% | $910 / Sq Ft | |
| 06/16/2025 06/16/25 | Sold | $1,190,000 | -8.4% | $732 / Sq Ft | View Prior Sale |
| 05/28/2025 05/28/25 | Pending | -- | -- | -- | |
| 05/13/2025 05/13/25 | For Sale | $1,299,000 | 0.0% | $799 / Sq Ft | |
| 05/06/2025 05/06/25 | Pending | -- | -- | -- | |
| 05/01/2025 05/01/25 | For Sale | $1,299,000 | 0.0% | $799 / Sq Ft | |
| 06/29/2020 06/29/20 | Rented | $3,300 | 0.0% | -- | |
| 06/26/2020 06/26/20 | Off Market | $3,300 | -- | -- | |
| 06/16/2020 06/16/20 | Price Changed | $3,300 | -1.5% | $2 / Sq Ft | |
| 05/15/2020 05/15/20 | Price Changed | $3,350 | -1.5% | $2 / Sq Ft | |
| 05/05/2020 05/05/20 | For Rent | $3,400 | 0.0% | -- | |
| 04/28/2020 04/28/20 | Off Market | $3,400 | -- | -- | |
| 04/28/2020 04/28/20 | For Rent | $3,400 | 0.0% | -- | |
| 04/01/2020 04/01/20 | Off Market | $3,400 | -- | -- |
Purchase History
| Date | Type | Sale Price | Title Company |
|---|---|---|---|
| Interfamily Deed Transfer | -- | None Available |
Mortgage History
| Date | Status | Loan Amount | Loan Type |
|---|---|---|---|
| Closed | $150,000 | Credit Line Revolving |
Source: California Regional Multiple Listing Service (CRMLS)
MLS Number: OC25244479
APN: 637-031-01
- 24877 Nueva Vista Dr Unit 23
- 24839 Nueva Vista Dr Unit 5
- 24692 Kings Rd
- 24615 Kings Rd
- 29095 Madrid Rd
- 24518 Sunshine Dr
- 25004 La Plata Dr
- 24952 Rancho Clemente
- 28793 El Adolfo
- 28763 La Siena
- 28645 Via Pasatiempo
- 28621 Rancho Del Sol
- 29282 Rue Cerise Unit 7
- 1 O'Hill
- 28436 Del Mar
- 24625 Los Serranos Dr
- 24822 Cutter
- 28402 Rancho Cristiano
- 30042 Oceanus
- 28321 Rancho de Linda
- 24873 Nueva Vista Dr
- 29341 Las Cruces
- 29471 Via Valverde
- 24722 Via Carlos
- 29426 Crown Ridge
- 25262 Via Piedra Roja
- 28741 Springfield Dr
- 28836 Aloma Ave
- 24712 El Manzano
- 28677 La Azteca Unit 39
- 28682 Breckenridge Dr
- 28632 Silverton Dr
- 28602 Silverton Dr
- 30001 Golden Lantern
- 30022 Bello Place
- 24032 Cormorant Ln
- 28312 Rancho Cristiano
- 30041 Tessier
- 28271 Via Fierro
- 3 Largo St
