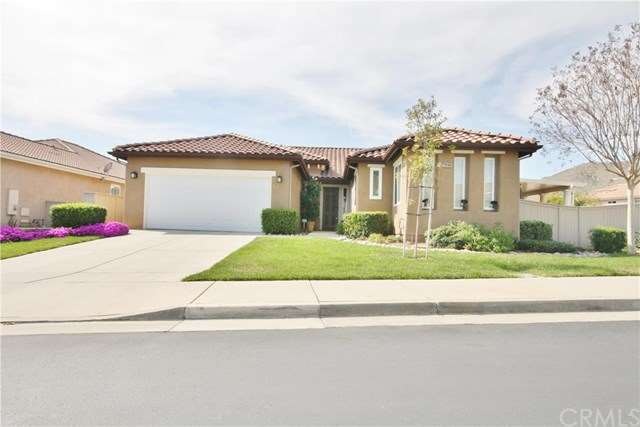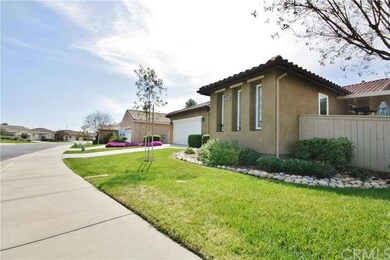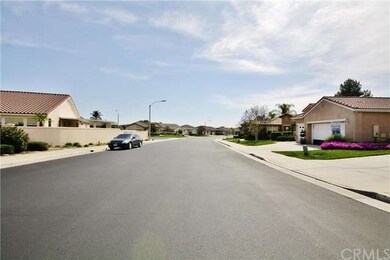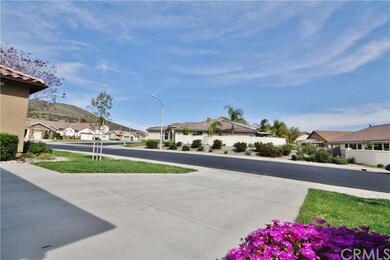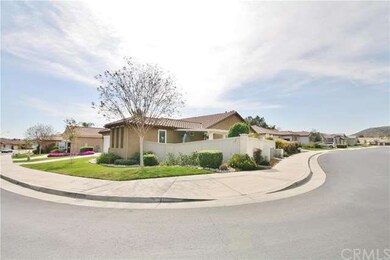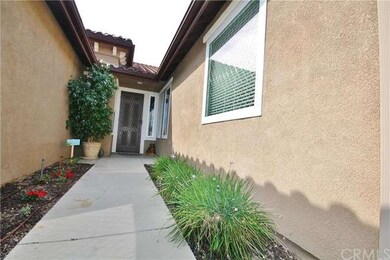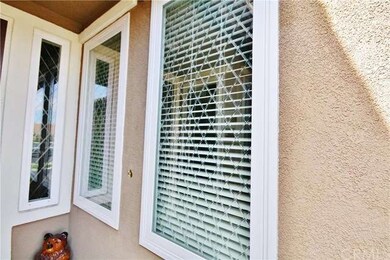
29189 Sparkling Dr Menifee, CA 92584
Menifee Lakes NeighborhoodHighlights
- Private Pool
- Primary Bedroom Suite
- Open Floorplan
- Senior Community
- Updated Kitchen
- 1-minute walk to Aldergate Dog Park
About This Home
As of September 2021Located in the 55+ Community of Oasis, this 2316 square foot home stands out above the rest. Very open floorplan, this home has been upgraded from top to bottom. Sellers just replaced all the carpet, kitchen tile, new appliances, all new interior paint. Home has been upgraded with granite slab, custom cabinets, custom wet bar, surround sound, REAL hardwood floors, giant walk in tile shower, energy efficient AC, Quiet cool, two covered patios, EZ care low water landscaping, the list goes on and on! Clear termite and inspection report are in hand!
Home Details
Home Type
- Single Family
Est. Annual Taxes
- $6,813
Year Built
- Built in 2002
Lot Details
- 7,841 Sq Ft Lot
- Paved or Partially Paved Lot
- Level Lot
- Front and Back Yard Sprinklers
- Lawn
HOA Fees
- $185 Monthly HOA Fees
Parking
- 2 Car Direct Access Garage
- Parking Available
- Driveway
Property Views
- Mountain
- Neighborhood
Home Design
- Planned Development
Interior Spaces
- 2,316 Sq Ft Home
- 1-Story Property
- Open Floorplan
- Wet Bar
- Wired For Sound
- Wired For Data
- Built-In Features
- Bar
- Ceiling Fan
- Recessed Lighting
- Family Room with Fireplace
- Living Room
- Home Office
Kitchen
- Updated Kitchen
- Double Oven
- Built-In Range
- Microwave
- Kitchen Island
- Granite Countertops
- Disposal
Bedrooms and Bathrooms
- 2 Bedrooms
- Retreat
- Primary Bedroom Suite
- 2 Full Bathrooms
Pool
- Private Pool
- Spa
Outdoor Features
- Balcony
- Covered patio or porch
Additional Features
- Suburban Location
- Central Heating and Cooling System
Listing and Financial Details
- Tax Lot 49
- Tax Tract Number 25259
- Assessor Parcel Number 340210049
Community Details
Overview
- Senior Community
Recreation
- Community Pool
- Community Spa
Ownership History
Purchase Details
Purchase Details
Home Financials for this Owner
Home Financials are based on the most recent Mortgage that was taken out on this home.Purchase Details
Home Financials for this Owner
Home Financials are based on the most recent Mortgage that was taken out on this home.Purchase Details
Home Financials for this Owner
Home Financials are based on the most recent Mortgage that was taken out on this home.Purchase Details
Home Financials for this Owner
Home Financials are based on the most recent Mortgage that was taken out on this home.Purchase Details
Home Financials for this Owner
Home Financials are based on the most recent Mortgage that was taken out on this home.Purchase Details
Home Financials for this Owner
Home Financials are based on the most recent Mortgage that was taken out on this home.Purchase Details
Home Financials for this Owner
Home Financials are based on the most recent Mortgage that was taken out on this home.Similar Homes in the area
Home Values in the Area
Average Home Value in this Area
Purchase History
| Date | Type | Sale Price | Title Company |
|---|---|---|---|
| Grant Deed | -- | None Listed On Document | |
| Grant Deed | $550,000 | Wfg National Title Company | |
| Interfamily Deed Transfer | -- | None Available | |
| Grant Deed | $395,000 | Ticor Title | |
| Grant Deed | $375,000 | Western Resources Title | |
| Interfamily Deed Transfer | -- | None Available | |
| Grant Deed | $310,000 | Western Resources Title | |
| Grant Deed | -- | Chicago Title |
Mortgage History
| Date | Status | Loan Amount | Loan Type |
|---|---|---|---|
| Previous Owner | $355,500 | VA | |
| Previous Owner | $300,000 | New Conventional | |
| Previous Owner | $233,600 | New Conventional | |
| Previous Owner | $220,000 | No Value Available |
Property History
| Date | Event | Price | Change | Sq Ft Price |
|---|---|---|---|---|
| 09/24/2021 09/24/21 | Sold | $550,000 | +11.1% | $237 / Sq Ft |
| 08/25/2021 08/25/21 | Pending | -- | -- | -- |
| 08/25/2021 08/25/21 | For Sale | $495,000 | -10.0% | $214 / Sq Ft |
| 08/24/2021 08/24/21 | Pending | -- | -- | -- |
| 08/24/2021 08/24/21 | Off Market | $550,000 | -- | -- |
| 08/23/2021 08/23/21 | For Sale | $495,000 | +25.3% | $214 / Sq Ft |
| 05/18/2016 05/18/16 | Sold | $395,000 | -1.2% | $171 / Sq Ft |
| 03/23/2016 03/23/16 | Pending | -- | -- | -- |
| 03/09/2016 03/09/16 | For Sale | $399,900 | +6.6% | $173 / Sq Ft |
| 07/20/2015 07/20/15 | Sold | $375,000 | 0.0% | $162 / Sq Ft |
| 06/21/2015 06/21/15 | Pending | -- | -- | -- |
| 06/19/2015 06/19/15 | For Sale | $375,000 | -- | $162 / Sq Ft |
Tax History Compared to Growth
Tax History
| Year | Tax Paid | Tax Assessment Tax Assessment Total Assessment is a certain percentage of the fair market value that is determined by local assessors to be the total taxable value of land and additions on the property. | Land | Improvement |
|---|---|---|---|---|
| 2025 | $6,813 | $1,055,900 | $111,426 | $944,474 |
| 2023 | $6,813 | $561,000 | $107,100 | $453,900 |
| 2022 | $6,773 | $550,000 | $105,000 | $445,000 |
| 2021 | $5,401 | $431,986 | $129,594 | $302,392 |
| 2020 | $3,653 | $427,558 | $128,266 | $299,292 |
| 2019 | $3,582 | $419,175 | $125,751 | $293,424 |
| 2018 | $3,459 | $410,957 | $123,287 | $287,670 |
| 2017 | $3,417 | $402,900 | $120,870 | $282,030 |
| 2016 | $4,417 | $375,000 | $112,500 | $262,500 |
| 2015 | $3,921 | $330,457 | $69,288 | $261,169 |
| 2014 | $3,816 | $323,986 | $67,932 | $256,054 |
Agents Affiliated with this Home
-
T
Seller's Agent in 2021
Tony Piedad
Golden Eagle Properties
-

Buyer's Agent in 2021
Tammi Schilling-Garland
Century 21 Garland
(951) 454-7169
1 in this area
55 Total Sales
-
W
Seller's Agent in 2016
Wes Hankins
Realty Vault
(888) 828-5866
3 in this area
37 Total Sales
-

Seller's Agent in 2015
Dale Hebert
First Team Real Estate
(714) 658-0055
24 in this area
60 Total Sales
Map
Source: California Regional Multiple Listing Service (CRMLS)
MLS Number: SW16049635
APN: 340-210-049
- 28713 Raintree Dr
- 28433 Oasis View Cir
- 29427 Winding Brook Dr
- 28929 Raintree Dr
- 29365 Sparkling Dr
- 29427 Bentcreek Ct
- 29135 Paradise Canyon Dr
- 29035 Parkhill Ct
- 29424 Springside Dr
- 28641 Coolwater Ct
- 28253 Harmony Ln
- 28345 Hearthside Dr
- 29557 Warmsprings Dr
- 28241 Glenside Ct
- 28216 Meadowsweet Dr
- 28208 Meadowsweet Dr
- 28197 Harmony Ln
- 28187 Meadowsweet Dr
- 28399 Long Meadow Dr
- 28196 Panorama Hills Dr
