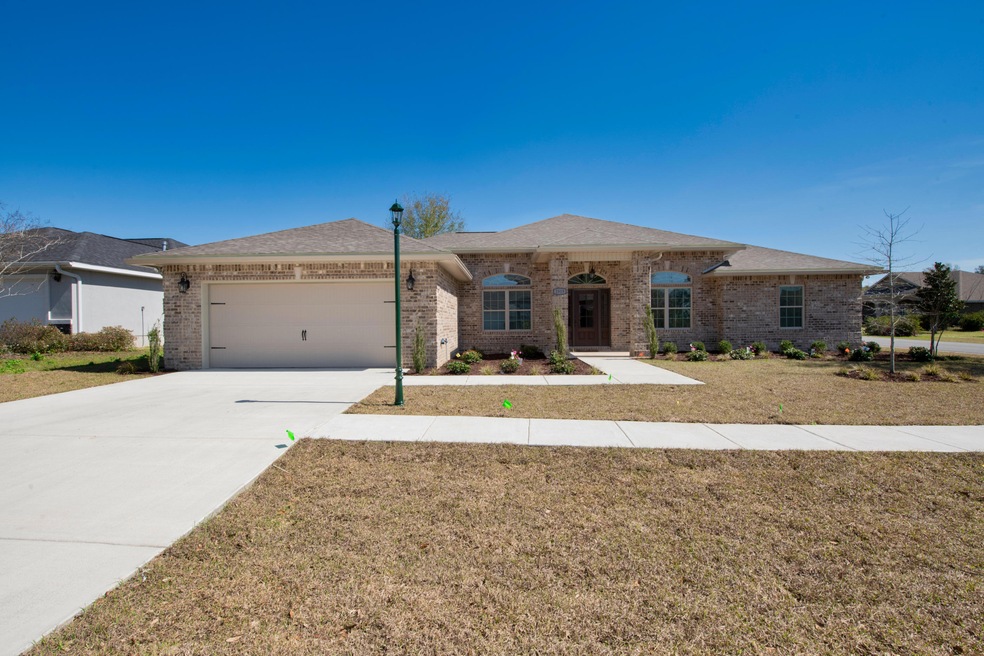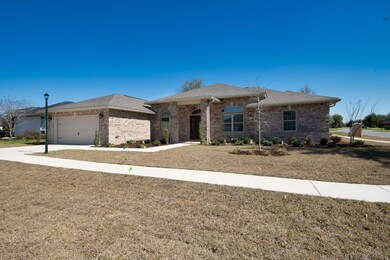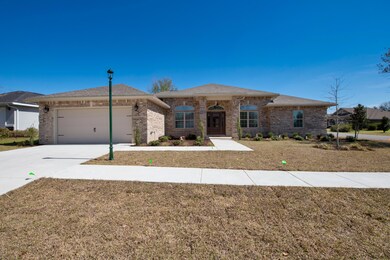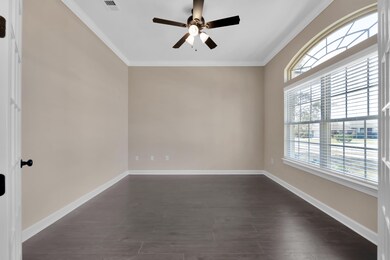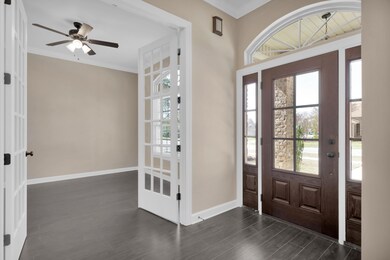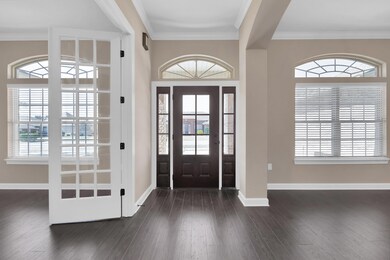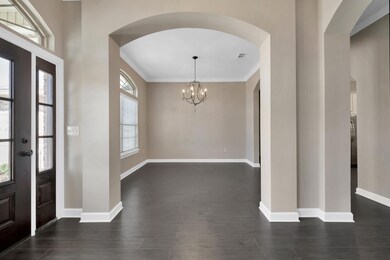
2919 Chantey St Crestview, FL 32539
Highlights
- Gated Community
- Contemporary Architecture
- Covered patio or porch
- Antioch Elementary School Rated A-
- Home Office
- Walk-In Pantry
About This Home
As of April 2022Estimated Completion date March 2020. This home is located South of I-10 for your convenience to Eglin Air Force Base,Duke Field, Schools, Beaches and shopping.From the moment you walk in the door you will be amazed with all of its fine touches. This floor plan is very functional for all types of households. Formal dining room for those large gatherings, office/den across from the dining room with French doors. Want to get all cozy by the fire? Well the family room has a fireplace with tall ceilings, Crown molding and recessed lighting. The light and bright kitchen overlooks the breakfast area has granite counter tops, stainless steel appliances and an abundance of cabinets. Guest bedroom has a full bathroom. Seller to pay $3,000 of buyers closing costs with the use of a preferred lender. Kitchen Cabinets: White-Shaker color, Counter tops: Granite-Ganache
Master Bath Cabinets:Espresso-Shaker, Counter tops: Granite- Ganache, 2 spa sinks
Bath 2 : Cabinets Espresso-Shaker color, Counter tops: Granite-Ganachel, 2 spa sinks
Exterior Brick: Mt. Rushmore-Queen
Carpet: Extreme Value-Lioness-, stairs, #2,#3, and #4 bedrooms and closets
Wood: Harrison Hickory-foyer, flex, kitchen, dining, family, breakfast, master bedroom and closet
Tile: 12X24 Vining Blanco- baths, utility
Hardware: Bronze
Front Door: Gel-Stain-Hickory
Interior Walls: Accessible Beige
Blinds: 2" Faux wood white
Last Agent to Sell the Property
ERA American Real Estate License #3011023 Listed on: 11/03/2019

Last Buyer's Agent
Teresa Pattison
Rosewood Realty Inc
Home Details
Home Type
- Single Family
Est. Annual Taxes
- $108
Year Built
- Built in 2020 | Under Construction
Lot Details
- 0.25 Acre Lot
- Lot Dimensions are 99x109x99x101
- Cul-De-Sac
- Level Lot
- Sprinkler System
HOA Fees
- $50 Monthly HOA Fees
Parking
- 2 Car Attached Garage
- Automatic Garage Door Opener
Home Design
- Contemporary Architecture
- Brick Exterior Construction
- Frame Construction
- Ridge Vents on the Roof
- Composition Shingle Roof
- Stone Siding
- Vinyl Trim
- Stucco
Interior Spaces
- 2,546 Sq Ft Home
- 1-Story Property
- Shelving
- Crown Molding
- Ceiling Fan
- Recessed Lighting
- Gas Fireplace
- Double Pane Windows
- Family Room
- Dining Room
- Home Office
- Pull Down Stairs to Attic
- Fire and Smoke Detector
- Exterior Washer Dryer Hookup
Kitchen
- Breakfast Bar
- Walk-In Pantry
- Gas Oven or Range
- Self-Cleaning Oven
- Induction Cooktop
- Microwave
- Ice Maker
- Dishwasher
- Disposal
Flooring
- Wall to Wall Carpet
- Laminate
- Tile
Bedrooms and Bathrooms
- 4 Bedrooms
- Split Bedroom Floorplan
- 3 Full Bathrooms
- Cultured Marble Bathroom Countertops
- Dual Vanity Sinks in Primary Bathroom
- Separate Shower in Primary Bathroom
- Garden Bath
Outdoor Features
- Covered patio or porch
Schools
- Antioch Elementary School
- Shoal River Middle School
- Crestview High School
Utilities
- Central Heating and Cooling System
- Heating System Uses Natural Gas
- Gas Water Heater
- Septic Tank
Listing and Financial Details
- Assessor Parcel Number 33-3N-23-1000-000C-0090
Community Details
Overview
- Association fees include accounting, security
- Chanan Estates Subdivision
Security
- Gated Community
Ownership History
Purchase Details
Home Financials for this Owner
Home Financials are based on the most recent Mortgage that was taken out on this home.Purchase Details
Home Financials for this Owner
Home Financials are based on the most recent Mortgage that was taken out on this home.Similar Homes in Crestview, FL
Home Values in the Area
Average Home Value in this Area
Purchase History
| Date | Type | Sale Price | Title Company |
|---|---|---|---|
| Warranty Deed | $460,000 | Old South Land Title | |
| Warranty Deed | $336,600 | Old South Land Title |
Mortgage History
| Date | Status | Loan Amount | Loan Type |
|---|---|---|---|
| Open | $460,000 | VA | |
| Previous Owner | $348,717 | VA |
Property History
| Date | Event | Price | Change | Sq Ft Price |
|---|---|---|---|---|
| 04/11/2022 04/11/22 | Sold | $460,000 | 0.0% | $173 / Sq Ft |
| 02/26/2022 02/26/22 | Pending | -- | -- | -- |
| 02/24/2022 02/24/22 | For Sale | $460,000 | +36.7% | $173 / Sq Ft |
| 04/08/2020 04/08/20 | Sold | $336,600 | 0.0% | $132 / Sq Ft |
| 12/06/2019 12/06/19 | Pending | -- | -- | -- |
| 11/03/2019 11/03/19 | For Sale | $336,600 | -- | $132 / Sq Ft |
Tax History Compared to Growth
Tax History
| Year | Tax Paid | Tax Assessment Tax Assessment Total Assessment is a certain percentage of the fair market value that is determined by local assessors to be the total taxable value of land and additions on the property. | Land | Improvement |
|---|---|---|---|---|
| 2024 | $108 | $417,340 | $43,870 | $373,470 |
| 2023 | $108 | $435,270 | $41,000 | $394,270 |
| 2022 | $3,766 | $403,997 | $34,291 | $369,706 |
| 2021 | $3,212 | $307,797 | $32,640 | $275,157 |
| 2020 | $425 | $32,000 | $32,000 | $0 |
| 2019 | $335 | $32,000 | $32,000 | $0 |
| 2018 | $295 | $26,799 | $0 | $0 |
| 2017 | $301 | $26,799 | $0 | $0 |
| 2016 | $299 | $26,799 | $0 | $0 |
| 2015 | $291 | $25,175 | $0 | $0 |
| 2014 | $310 | $26,500 | $0 | $0 |
Agents Affiliated with this Home
-
Teresa Pattison
T
Seller's Agent in 2022
Teresa Pattison
Coldwell Banker Realty
(850) 685-5963
220 Total Sales
-
J
Buyer's Agent in 2022
JENNIFER BOSTICK
THE PROPERTY GROUP 850 INC
-
Zee White

Seller's Agent in 2020
Zee White
ERA American Real Estate
(850) 651-2454
82 Total Sales
Map
Source: Emerald Coast Association of REALTORS®
MLS Number: 834567
APN: 33-3N-23-1000-000C-0090
- 4615 Chanan Dr
- 4628 Honor Guard Way
- 4616 Honor Guard Way
- 4649 Honor Guard Way
- 4652 Honor Guard Way
- 4660 Honor Guard Way
- 4430 Marine Loop
- 4649 Naval Ct
- 1126 Valor Walk
- 4680 Lovegrass Ln
- 426 Brown Place
- 4428 Marine Loop
- 4420 Marine Loop
- 2825 Patriot Ridge Dr
- 4414 Marine Loop
- 2839 Patriot Ridge Dr
- 4641 Chanan Dr
- 2872 Patriot Ridge Dr
- 400 Brown Place
- 4422 Marine Loop
