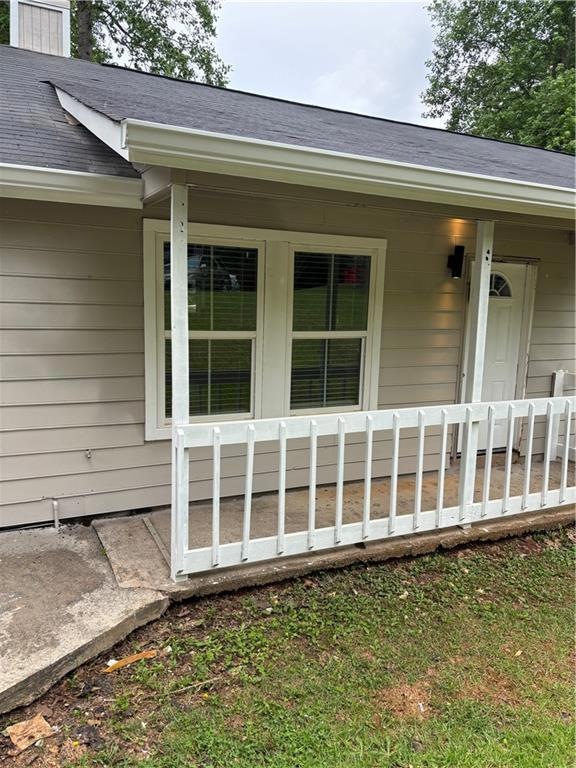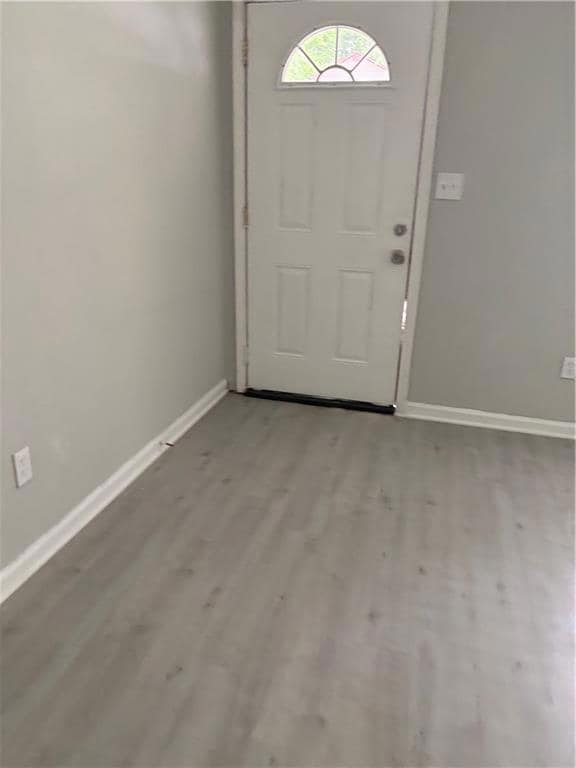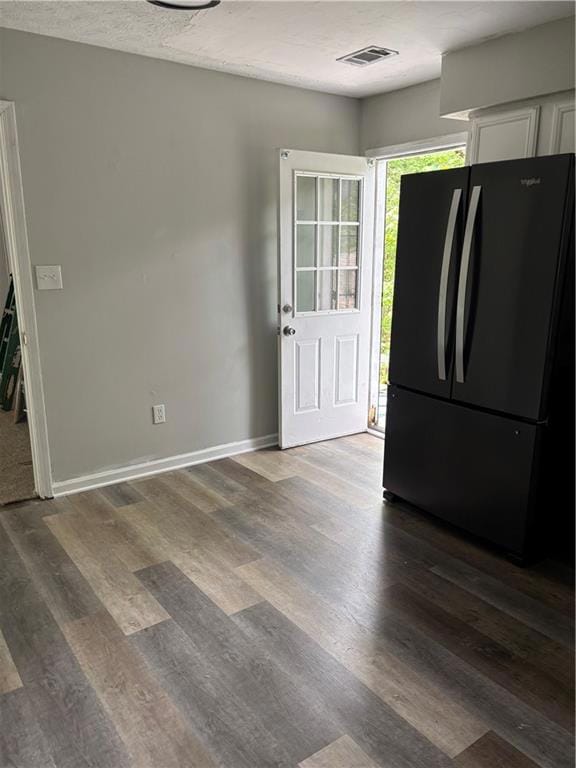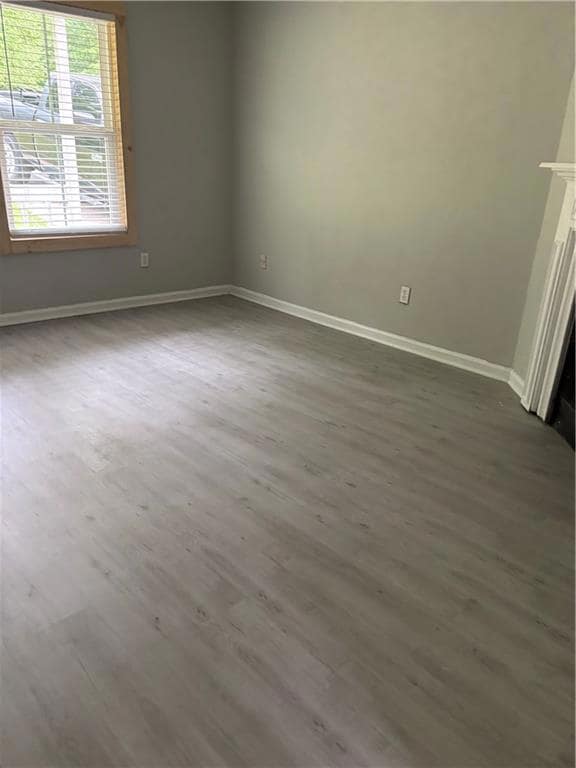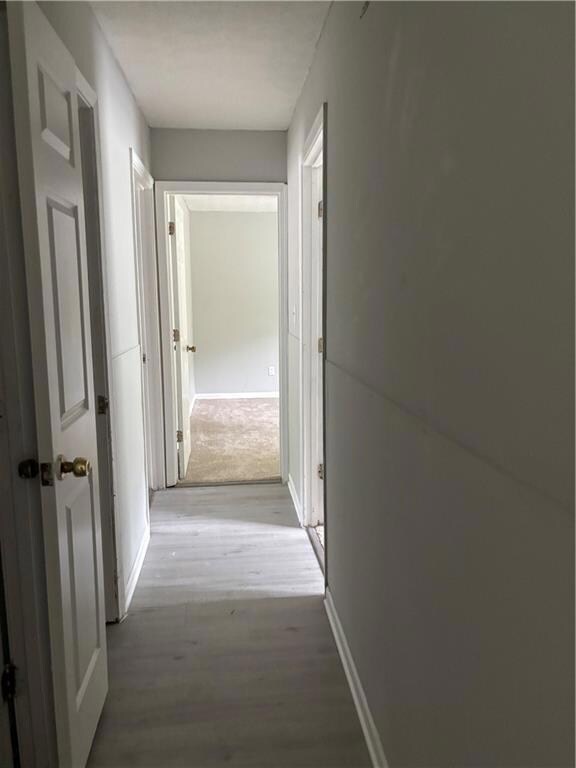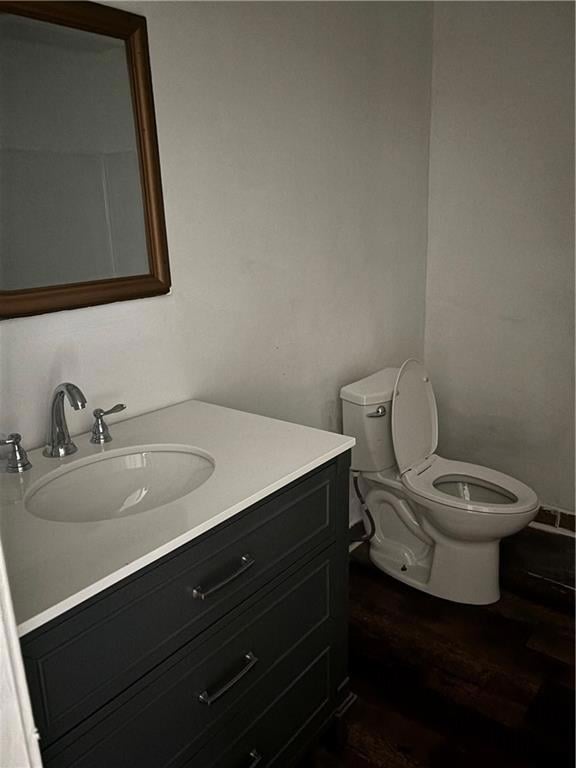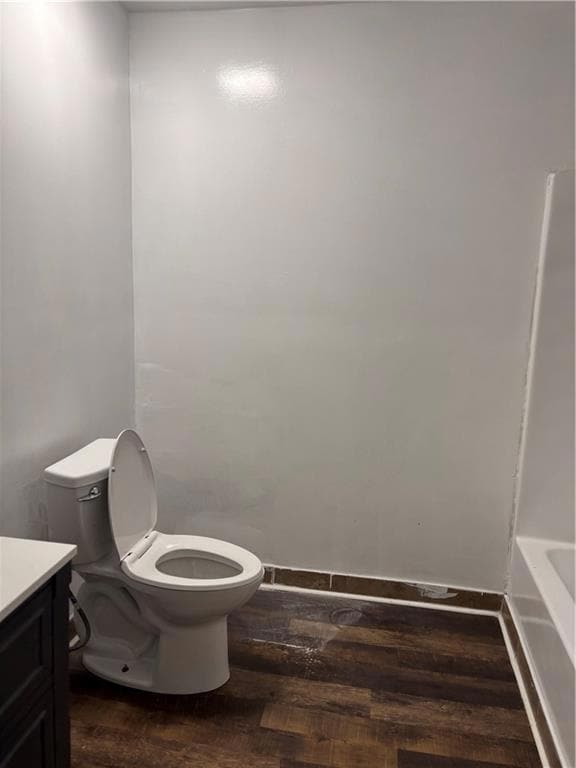PENDING
$10K PRICE DROP
2919 Cushing Ct Unit 2 Jonesboro, GA 30236
Estimated payment $1,140/month
Total Views
13,329
3
Beds
2
Baths
1,489
Sq Ft
$128
Price per Sq Ft
Highlights
- Ranch Style House
- 1 Fireplace
- Breakfast Bar
- Attic
- Balcony
- Laundry Room
About This Home
Beautiful house located in Jonesboro near major shopping area. Quite area. New Roof, Lvp flooring and freshly painted. seller can give you up to $10,000 towards a closing cost.
Home Details
Home Type
- Single Family
Est. Annual Taxes
- $1,697
Year Built
- Built in 1989
Lot Details
- 0.5 Acre Lot
- Back Yard
Parking
- Driveway
Home Design
- Ranch Style House
- Slab Foundation
- Shingle Roof
- Cement Siding
Interior Spaces
- 1,489 Sq Ft Home
- Ceiling Fan
- 1 Fireplace
- Insulated Windows
- Laundry Room
- Attic
Kitchen
- Breakfast Bar
- Gas Range
- Dishwasher
Flooring
- Carpet
- Luxury Vinyl Tile
Bedrooms and Bathrooms
- 3 Main Level Bedrooms
- 2 Full Bathrooms
Outdoor Features
- Balcony
Schools
- James Jackson Elementary School
- M.D. Roberts Middle School
- Mount Zion - Clayton High School
Utilities
- Central Heating and Cooling System
- 220 Volts in Garage
- 110 Volts
- Electric Water Heater
- Phone Available
- Cable TV Available
Community Details
- Plantation Subdivision
Listing and Financial Details
- Home warranty included in the sale of the property
- Assessor Parcel Number 12054B C016
Map
Create a Home Valuation Report for This Property
The Home Valuation Report is an in-depth analysis detailing your home's value as well as a comparison with similar homes in the area
Home Values in the Area
Average Home Value in this Area
Tax History
| Year | Tax Paid | Tax Assessment Tax Assessment Total Assessment is a certain percentage of the fair market value that is determined by local assessors to be the total taxable value of land and additions on the property. | Land | Improvement |
|---|---|---|---|---|
| 2024 | $2,561 | $75,640 | $8,000 | $67,640 |
| 2023 | $2,617 | $72,480 | $8,000 | $64,480 |
| 2022 | $1,771 | $55,120 | $8,000 | $47,120 |
| 2021 | $1,803 | $45,640 | $8,000 | $37,640 |
| 2020 | $1,472 | $46,815 | $8,000 | $38,815 |
| 2019 | $1,372 | $43,798 | $6,400 | $37,398 |
| 2018 | $1,047 | $35,780 | $6,400 | $29,380 |
| 2017 | $709 | $27,428 | $6,400 | $21,028 |
| 2016 | $628 | $25,435 | $6,400 | $19,035 |
| 2015 | $810 | $0 | $0 | $0 |
| 2014 | $192 | $14,798 | $6,400 | $8,398 |
Source: Public Records
Property History
| Date | Event | Price | List to Sale | Price per Sq Ft |
|---|---|---|---|---|
| 10/21/2025 10/21/25 | Pending | -- | -- | -- |
| 10/01/2025 10/01/25 | For Sale | $189,999 | 0.0% | $128 / Sq Ft |
| 09/30/2025 09/30/25 | Off Market | $189,999 | -- | -- |
| 09/13/2025 09/13/25 | Price Changed | $189,999 | -5.0% | $128 / Sq Ft |
| 08/19/2025 08/19/25 | For Sale | $199,999 | -- | $134 / Sq Ft |
Source: First Multiple Listing Service (FMLS)
Purchase History
| Date | Type | Sale Price | Title Company |
|---|---|---|---|
| Warranty Deed | $85,000 | -- | |
| Deed | -- | -- | |
| Deed | -- | -- | |
| Deed | $65,800 | -- |
Source: Public Records
Mortgage History
| Date | Status | Loan Amount | Loan Type |
|---|---|---|---|
| Closed | -- | FHA |
Source: Public Records
Source: First Multiple Listing Service (FMLS)
MLS Number: 7635439
APN: 12-0054B-00C-016
Nearby Homes
- 7582 Colonial Ct Unit 2
- 2884 Kevin Ln Unit 2
- 277 Epping St Unit 79
- 269 Epping St Unit 81
- 269 Epping St
- 2809 Highway 138 E
- 253 Epping St
- 253 Epping St Unit 85
- 241 Epping St Unit 88
- 241 Epping St
- 228 Epping St Unit 8
- 228 Epping St
- 216 Eping St
- Edmund 4 Bedroom Plan at Reeves Park
- Edmund Plan at Reeves Park
- 726 Berkeley Dr
- 724 Berkeley Dr
- 706 Berkeley Dr
- 708 Berkeley Dr
- 732 Berkeley Dr
