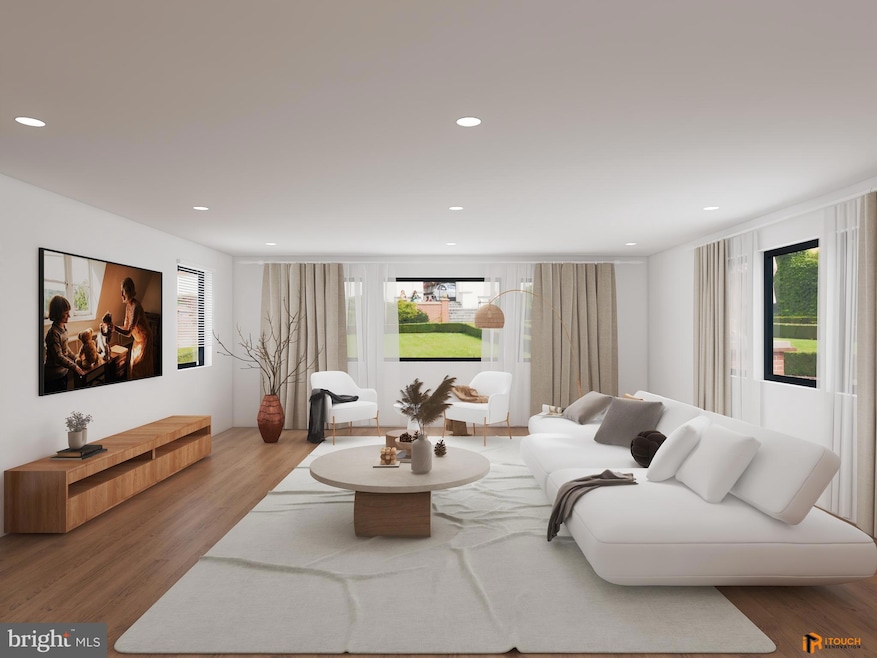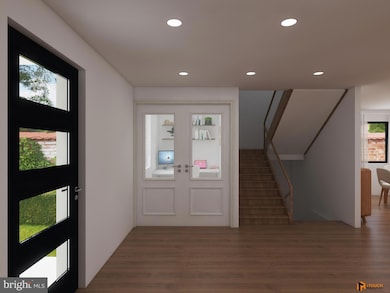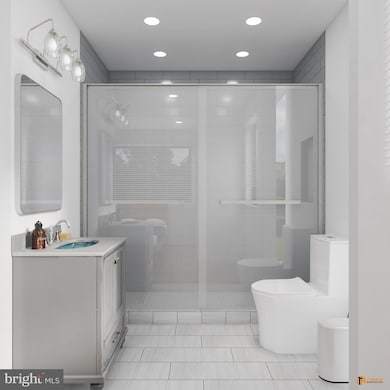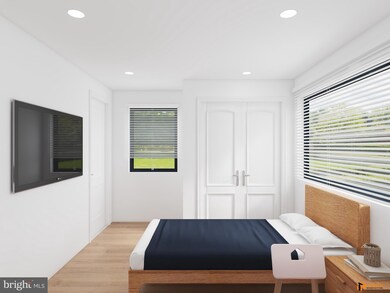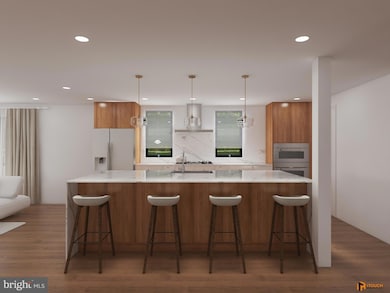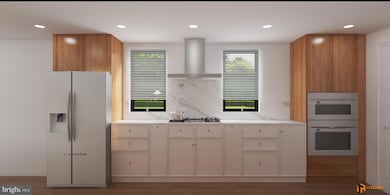
2919 Fairhill Rd Fairfax, VA 22031
Estimated payment $10,914/month
Highlights
- 0.52 Acre Lot
- Open Floorplan
- Space For Rooms
- Fairhill Elementary School Rated A-
- Freestanding Bathtub
- No HOA
About This Home
Welcome to your dream home—an extraordinary fully renovated luxury residence in the heart of the highly sought-after Fairhill on the Boulevard community. This timeless brick colonial has been completely reimagined and expanded into a stunning turnkey property, blending classic charm with modern sophistication on a private 0.52-acre lot. This residence feels entirely brand new thanks to a top-to-bottom renovation completed in 2025, including a new floor plan and front and rear additions.
A brand-new open concept floor plan, custom front and rear additions, and premium finishes have transformed the home from 1,344 sq ft to an estimated 4,284 sq ft of finished living space. It now features 6 bedrooms, 4.5 designer bathrooms, multiple living zones, and laundry on both the main and lower levels and a stunning walkout ground-level basement and a finished room over the detached two-car garage.
Inside, enjoy hardwood flooring, recessed LED lighting, and thoughtfully selected upgrades throughout. The heart of the home is a gourmet chef’s kitchen with quartz countertops, a waterfall island, shaker cabinetry, and high-end stainless steel appliances. It opens to bright, inviting living and dining spaces with direct access to a new deck and expansive backyard.
The primary suite offers a luxurious retreat with a spa-style en-suite bath featuring a freestanding soaking tub, dual rainfall showers, and a custom walk-in closet. Each additional bedroom is generously sized and flexible for guests, offices, or rental use.
The walkout lower level provides even more space for entertaining, relaxing, or multigenerational living—with bedrooms, a full bath, and flexible room for a media space, home gym, or in-law suite.
A standout feature is the detached two-car garage with a finished upper-level FROG (Finished Room Over Garage)—perfect for a studio, office, or guest space with its own heating and cooling.
Outdoors, enjoy a beautifully landscaped setting with mature trees, a flat grassy yard, ample driveway parking, and timeless curb appeal. The original brick exterior is paired with modern systems: new windows, insulation, HVAC, CAT7 network cabling, and smart home features for ultimate comfort and peace of mind.
Perfectly located near Mosaic District, INOVA Fairfax Hospital, Vienna Metro, I-66, I-495, Route 50, and top-rated schools—this home offers convenience, charm, and cutting-edge design in one seamless package.
Whether you're seeking a turnkey executive home, multi-generational layout, or a luxurious modern haven, 2919 Fairhill Rd is the rare opportunity that delivers it all.
Home Details
Home Type
- Single Family
Est. Annual Taxes
- $8,028
Year Built
- Built in 1950 | Remodeled in 2025
Lot Details
- 0.52 Acre Lot
- Property is in excellent condition
- Property is zoned 110
Parking
- 2 Car Detached Garage
- Garage Door Opener
- Driveway
Home Design
- Cottage
- Block Foundation
Interior Spaces
- Property has 2 Levels
- Open Floorplan
- Recessed Lighting
- Formal Dining Room
- Luxury Vinyl Plank Tile Flooring
Kitchen
- Range Hood
- Dishwasher
- Stainless Steel Appliances
- Kitchen Island
Bedrooms and Bathrooms
- Freestanding Bathtub
- Soaking Tub
Laundry
- Laundry on lower level
- Stacked Washer and Dryer
Finished Basement
- Heated Basement
- Rear Basement Entry
- Space For Rooms
Schools
- Fairhill Elementary School
- Jackson Middle School
- Falls Church High School
Utilities
- Central Heating and Cooling System
- Electric Water Heater
Community Details
- No Home Owners Association
- Fairhill On The Boulevrd Subdivision
Listing and Financial Details
- Coming Soon on 9/15/25
- Tax Lot 22
- Assessor Parcel Number 0493 06 0022
Map
Home Values in the Area
Average Home Value in this Area
Tax History
| Year | Tax Paid | Tax Assessment Tax Assessment Total Assessment is a certain percentage of the fair market value that is determined by local assessors to be the total taxable value of land and additions on the property. | Land | Improvement |
|---|---|---|---|---|
| 2024 | $8,028 | $692,980 | $296,000 | $396,980 |
| 2023 | $7,397 | $655,510 | $281,000 | $374,510 |
| 2022 | $7,263 | $635,140 | $261,000 | $374,140 |
| 2021 | $6,548 | $557,950 | $226,000 | $331,950 |
| 2020 | $6,485 | $547,950 | $216,000 | $331,950 |
| 2019 | $6,426 | $542,950 | $211,000 | $331,950 |
| 2018 | $5,611 | $487,880 | $201,000 | $286,880 |
| 2017 | $5,664 | $487,880 | $201,000 | $286,880 |
| 2016 | $5,864 | $506,190 | $201,000 | $305,190 |
| 2015 | $5,649 | $506,190 | $201,000 | $305,190 |
| 2014 | $5,090 | $457,150 | $191,000 | $266,150 |
Purchase History
| Date | Type | Sale Price | Title Company |
|---|---|---|---|
| Deed | $350,000 | Westcor Land Title Insurance C | |
| Deed | $93,000 | -- |
Mortgage History
| Date | Status | Loan Amount | Loan Type |
|---|---|---|---|
| Open | $740,000 | New Conventional |
Similar Homes in Fairfax, VA
Source: Bright MLS
MLS Number: VAFX2224458
APN: 0493-06-0022
- 2964 Kildare Ln
- 2831 Cedar Ln
- 2904 Mainstone Dr
- 8825 Stolen Moments Terrace
- 2988 Stella Blue Ln
- 2925 Amberleigh Way
- 3134 Prosperity Ave
- 2942 Penny Ln
- 8503 Marquette St
- 8521 Cottage St
- 2653 Bowling Green Dr
- 8419 Wesleyan St
- 1419 Cottage St SW
- 2873 Hideaway Rd
- 3123 Pebble Hill Ln
- 3140 Highland Ln
- 2811 Elsmore St
- 8530 Pepperdine Dr
- 1203 Ware St SW
- LOT 29 Wesleyan St
- 8638 Dellway Ln
- 2760 Knollside Ln
- 3035 District
- 2978 Stella Blue Ln
- 2927 Amberleigh Way
- 9031 Lee Hwy
- 2920 District Ave
- 2700 Dorr Ave Unit 1 BR 1 BA
- 2700 Dorr Ave Unit 2 BR 2 BA
- 2987 District Ave
- 2700 Dorr Ave
- 3024 Talking Rock Dr
- 8411 Berea Ct
- 8190 Strawberry Ln
- 2729 Merrilee Dr
- 2665 Prosperity Ave Unit 211
- 2665 Prosperity Ave Unit 124
- 2750 Gallows Rd
- 2655 Prosperity Ave Unit 122
- 8281 Willow Oaks Corporate Dr
