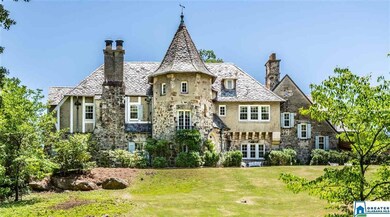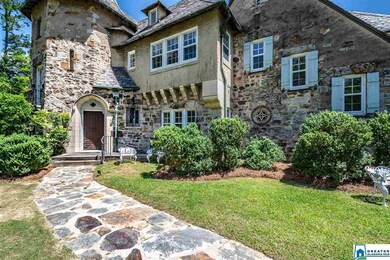
2919 Fairway Dr Mountain Brook, AL 35213
Redmont Park NeighborhoodHighlights
- Sitting Area In Primary Bedroom
- 3.07 Acre Lot
- Fireplace in Primary Bedroom
- Mt. Brook Elementary School Rated A
- Heavily Wooded Lot
- Wood Flooring
About This Home
As of December 2020This magnificent historical treasure, one of the original Mountain Brook Estates homes, c.1929, lies nestled upon ~3+/- acres central to all three villages and only a short walk to English Village. Architect designed, fortress-like construction, and full of artisanry and craftsmanship which cannot be found or replicated practically today, it has long been admired, written about, and regarded as a crown jewel among Birmingham's historic homes. There are four bedrooms, four baths and a powder room plus three rooms and a full bath above the three-car garage. Outdoor spaces include an expansive terrace, terrace garden with a fountain and a koi pond, and large swaths of green space with mature landscaping. Endearing and delightful at every turn. Plan to spend extra time discovering and touring this incredible home. Make sure to check out the Virtual tours of the spectacular home!!
Home Details
Home Type
- Single Family
Est. Annual Taxes
- $17,281
Year Built
- Built in 1929
Lot Details
- 3.07 Acre Lot
- Corner Lot
- Irregular Lot
- Heavily Wooded Lot
Parking
- 3 Car Attached Garage
- Garage on Main Level
- Side Facing Garage
- Driveway
- Uncovered Parking
- Off-Street Parking
Interior Spaces
- 2-Story Property
- Wet Bar
- Crown Molding
- Smooth Ceilings
- Whole House Fan
- Wood Burning Fireplace
- Gas Log Fireplace
- Marble Fireplace
- Fireplace Features Masonry
- Bay Window
- French Doors
- Living Room with Fireplace
- 3 Fireplaces
- Breakfast Room
- Dining Room
- Den with Fireplace
- Utility Room in Garage
- Home Security System
- Attic
Kitchen
- Electric Oven
- Electric Cooktop
- Dishwasher
- Laminate Countertops
Flooring
- Wood
- Wood Under Carpet
- Carpet
- Slate Flooring
Bedrooms and Bathrooms
- 4 Bedrooms
- Sitting Area In Primary Bedroom
- Fireplace in Primary Bedroom
- Primary Bedroom Upstairs
- Walk-In Closet
- Dressing Area
- Bathtub and Shower Combination in Primary Bathroom
- Separate Shower
- Linen Closet In Bathroom
Laundry
- Laundry Room
- Laundry on main level
- Laundry in Garage
- Washer and Electric Dryer Hookup
Unfinished Basement
- Basement Fills Entire Space Under The House
- Laundry in Basement
- Stubbed For A Bathroom
- Natural lighting in basement
Outdoor Features
- Balcony
- Patio
Utilities
- Two cooling system units
- Forced Air Zoned Heating and Cooling System
- Heating System Uses Steam
- Power Generator
- Gas Water Heater
Listing and Financial Details
- Assessor Parcel Number 2800053007008.000
Ownership History
Purchase Details
Home Financials for this Owner
Home Financials are based on the most recent Mortgage that was taken out on this home.Purchase Details
Purchase Details
Purchase Details
Home Financials for this Owner
Home Financials are based on the most recent Mortgage that was taken out on this home.Similar Homes in Mountain Brook, AL
Home Values in the Area
Average Home Value in this Area
Purchase History
| Date | Type | Sale Price | Title Company |
|---|---|---|---|
| Warranty Deed | $3,150,000 | None Listed On Document | |
| Warranty Deed | $1,850,000 | None Listed On Document | |
| Warranty Deed | -- | -- | |
| Warranty Deed | $2,450,000 | -- |
Mortgage History
| Date | Status | Loan Amount | Loan Type |
|---|---|---|---|
| Previous Owner | $1,000,000 | Mortgage Modification | |
| Previous Owner | $1,470,000 | New Conventional |
Property History
| Date | Event | Price | Change | Sq Ft Price |
|---|---|---|---|---|
| 06/13/2025 06/13/25 | For Sale | $3,150,000 | +28.6% | $588 / Sq Ft |
| 12/15/2020 12/15/20 | Sold | $2,450,000 | -15.5% | $425 / Sq Ft |
| 10/20/2020 10/20/20 | Pending | -- | -- | -- |
| 08/20/2020 08/20/20 | Price Changed | $2,900,000 | -12.1% | $503 / Sq Ft |
| 05/26/2020 05/26/20 | For Sale | $3,299,000 | -- | $572 / Sq Ft |
Tax History Compared to Growth
Tax History
| Year | Tax Paid | Tax Assessment Tax Assessment Total Assessment is a certain percentage of the fair market value that is determined by local assessors to be the total taxable value of land and additions on the property. | Land | Improvement |
|---|---|---|---|---|
| 2024 | $28,869 | $265,340 | -- | -- |
| 2022 | $27,184 | $249,880 | $122,450 | $127,430 |
| 2021 | $19,559 | $179,430 | $79,000 | $100,430 |
| 2020 | $0 | $205,340 | $79,000 | $126,340 |
| 2019 | $17,282 | $179,440 | $0 | $0 |
| 2018 | $0 | $176,280 | $0 | $0 |
| 2017 | $17,282 | $187,120 | $0 | $0 |
| 2016 | $18,714 | $202,600 | $0 | $0 |
| 2015 | $16,279 | $176,280 | $0 | $0 |
| 2014 | $21,409 | $177,500 | $0 | $0 |
| 2013 | $21,409 | $177,500 | $0 | $0 |
Agents Affiliated with this Home
-
Betsy Dreher

Seller's Agent in 2025
Betsy Dreher
Ray & Poynor Properties
(205) 936-5971
3 in this area
45 Total Sales
-
Shelley Clark

Seller's Agent in 2020
Shelley Clark
Ray & Poynor Properties
(205) 222-2868
5 in this area
68 Total Sales
Map
Source: Greater Alabama MLS
MLS Number: 883315
APN: 28-00-05-3-007-008.000
- 2315 Lane Park Rd
- 2924 Thornhill Rd
- 2307 20th Ave S Unit A
- 3205 Sterling Rd
- 1612 Lanark Place
- 2502 Mountain Brook Cir Unit D
- 3242 Country Club Rd
- 2700 Arlington Ave S Unit 37
- 2600 Arlington Ave S Unit 80
- 2600 Arlington Ave S Unit 83
- 2600 Arlington Ave S Unit 56
- 2030 22nd Ct S
- 2085 21st Ave S
- 1479 Milner Crescent S
- 2730 Caldwell Ave S
- 2705 Caldwell Ave S
- 3516 Country Club Rd
- 2409 Arlington Crescent Unit B
- 2401 Arlington Crescent Unit B
- 2422 Arlington Crescent






