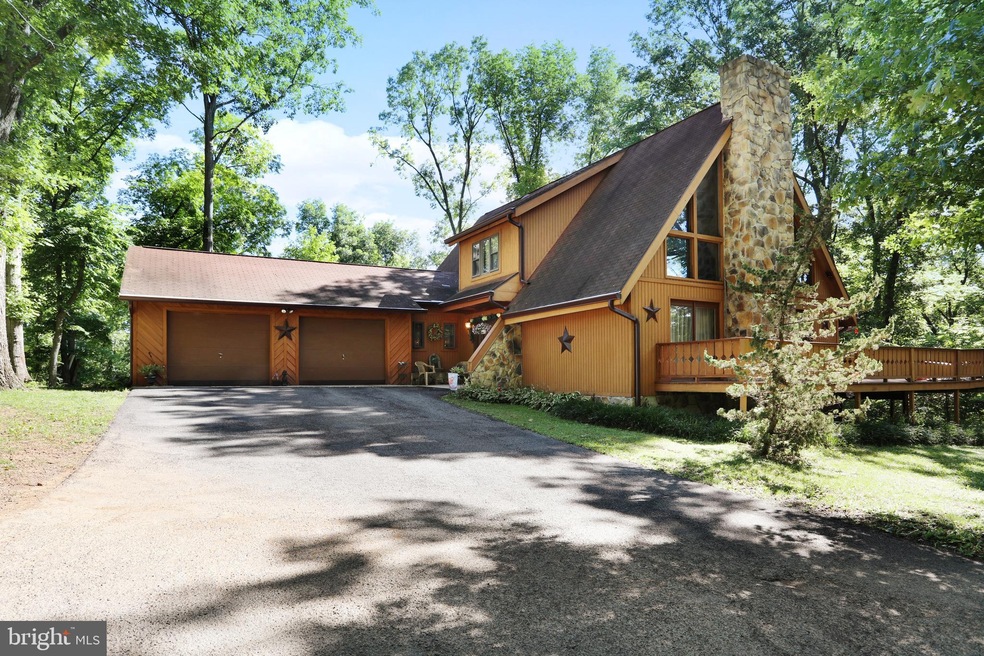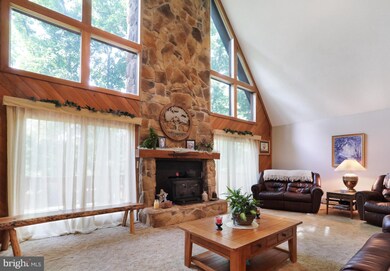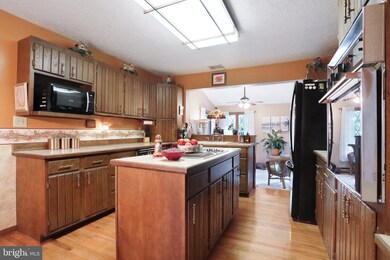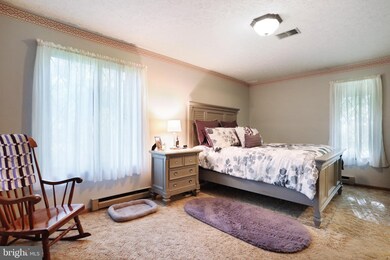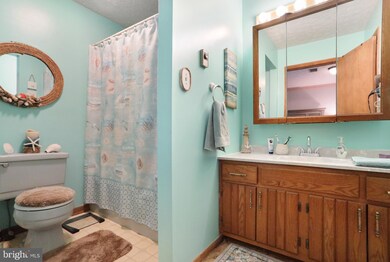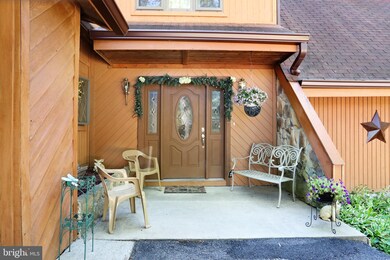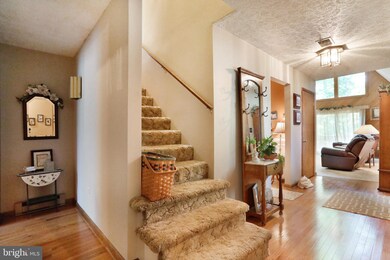
2919 Koontztown Rd Falling Waters, WV 25419
Falling Waters NeighborhoodEstimated Value: $417,000 - $520,000
Highlights
- Horses Allowed On Property
- Loft
- No HOA
- 2.5 Acre Lot
- 2 Fireplaces
- Sitting Room
About This Home
As of August 2019Beautiful A Frame home situated in the perfect wooded location. Wrap around deck with stone fireplace. Falling waters is sought after for the close amenities and schools coupled with easy access to I-81. Main level master suite, large family room in basement and 2 car garage checks all the boxes. No HOA or fees with this offering. This home is packed with charm and appeal. Have your agent put this home on the list as a must see.
Last Agent to Sell the Property
Gain Realty License #WVB230300927 Listed on: 07/03/2019
Home Details
Home Type
- Single Family
Est. Annual Taxes
- $1,725
Year Built
- Built in 1986
Lot Details
- 2.5 Acre Lot
- Property is zoned 101
Parking
- 2 Car Attached Garage
- Front Facing Garage
- Driveway
Home Design
- Frame Construction
Interior Spaces
- 2,438 Sq Ft Home
- Property has 3 Levels
- 2 Fireplaces
- Self Contained Fireplace Unit Or Insert
- Stone Fireplace
- Fireplace Mantel
- Brick Fireplace
- Entrance Foyer
- Family Room
- Sitting Room
- Living Room
- Dining Room
- Loft
- Storage Room
- Utility Room
- Basement Fills Entire Space Under The House
Kitchen
- Built-In Oven
- Cooktop
- Dishwasher
Bedrooms and Bathrooms
- En-Suite Primary Bedroom
Horse Facilities and Amenities
- Horses Allowed On Property
Utilities
- Central Air
- Electric Baseboard Heater
- Well
- Electric Water Heater
- Water Conditioner is Owned
- Septic Tank
Community Details
- No Home Owners Association
- Red Hawk Subdivision
Listing and Financial Details
- Tax Lot 11B
- Assessor Parcel Number 0210009700090000
Ownership History
Purchase Details
Home Financials for this Owner
Home Financials are based on the most recent Mortgage that was taken out on this home.Similar Homes in Falling Waters, WV
Home Values in the Area
Average Home Value in this Area
Purchase History
| Date | Buyer | Sale Price | Title Company |
|---|---|---|---|
| Agnew Jeffrey | $279,999 | None Available |
Mortgage History
| Date | Status | Borrower | Loan Amount |
|---|---|---|---|
| Open | Agnew Jeffery Michael | $321,530 | |
| Closed | Agnew Jeffrey | $274,927 | |
| Previous Owner | Grimm Michael M | $52,000 |
Property History
| Date | Event | Price | Change | Sq Ft Price |
|---|---|---|---|---|
| 08/29/2019 08/29/19 | Sold | $279,999 | 0.0% | $115 / Sq Ft |
| 07/09/2019 07/09/19 | Pending | -- | -- | -- |
| 07/03/2019 07/03/19 | For Sale | $279,999 | -- | $115 / Sq Ft |
Tax History Compared to Growth
Tax History
| Year | Tax Paid | Tax Assessment Tax Assessment Total Assessment is a certain percentage of the fair market value that is determined by local assessors to be the total taxable value of land and additions on the property. | Land | Improvement |
|---|---|---|---|---|
| 2024 | $2,151 | $175,270 | $47,230 | $128,040 |
| 2023 | $2,175 | $172,090 | $44,050 | $128,040 |
| 2022 | $1,882 | $161,710 | $44,050 | $117,660 |
| 2021 | $1,779 | $151,690 | $40,990 | $110,700 |
| 2020 | $1,831 | $155,950 | $50,290 | $105,660 |
| 2019 | $1,489 | $145,990 | $45,670 | $100,320 |
| 2018 | $1,461 | $143,350 | $43,990 | $99,360 |
| 2017 | $1,431 | $140,110 | $43,990 | $96,120 |
| 2016 | $1,432 | $139,080 | $43,980 | $95,100 |
| 2015 | $1,395 | $132,970 | $43,980 | $88,990 |
| 2014 | $1,344 | $128,530 | $39,600 | $88,930 |
Agents Affiliated with this Home
-
Rick Boswell

Seller's Agent in 2019
Rick Boswell
Gain Realty
(301) 991-3454
5 in this area
363 Total Sales
-
Brenda Young

Buyer's Agent in 2019
Brenda Young
Gain Realty
(304) 582-1907
2 in this area
59 Total Sales
Map
Source: Bright MLS
MLS Number: WVBE169274
APN: 02-02- 10-0097.0009
- 0 Blvd
- 0 Block 6 Lot 21 Yogi Bear Ln
- 0 Kestrel Dr Unit WVBE2035092
- 22 Bloomsbury St
- 50 Bloomsbury St
- 135 Crawford Quarry Rd
- 23 Cramsford St
- 74 Cramsford St
- 72 Paddington St
- 46 Paddington St
- 26 Paddington St
- 32 Cranston Ct
- 21 Paddington St
- 40 Cranston Ct
- 53 Cranston Ct
- 60 Cranston Ct
- 61 Cranston Ct
- 48 Cranston Ct
- 64 Cranston Ct
- 124 Paddington St
- 2919 Koontztown Rd
- 2868 Koontztown Rd
- 108 Agee Ln
- .51 ACRES MILL PROPE Williamsport
- 3067 Koontztown Rd
- 45 Lazy Ln
- 180 Agee Ln
- 170 Foster Dr
- 214 Foster Dr
- 87 Agee Ln
- 6809 Williamsport Pike
- 71 Lazy Ln
- 2766 Koontztown Rd
- 214 Agee Ln
- 219 Agee Ln
- 0 Mouth of the Opequon Phase 1a Unit 1001004625
- 0 Mouth of the Opequon Phase 1b Unit 1001004519
- 0 Park Blvd Unit 1006620338
- 0 Park Blvd Unit 1006591972
- 0 Rabbit Rd Unit 1006575450
