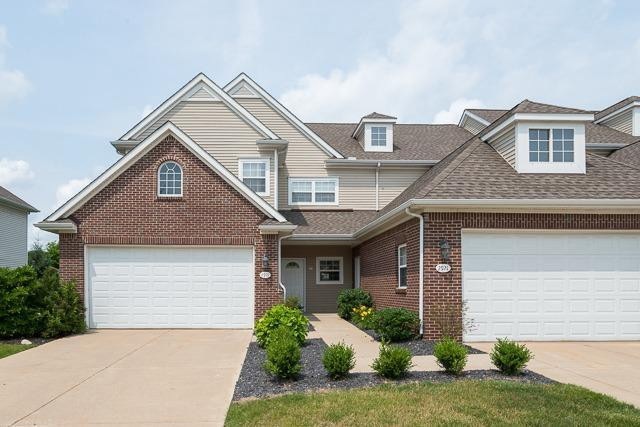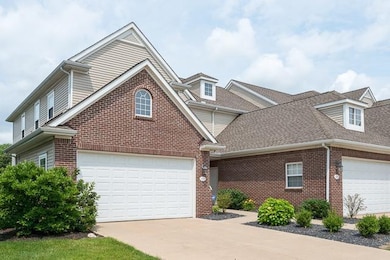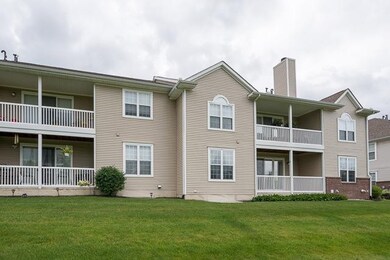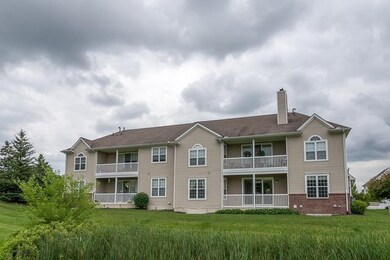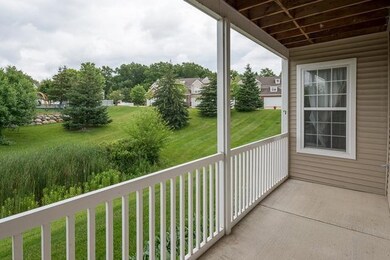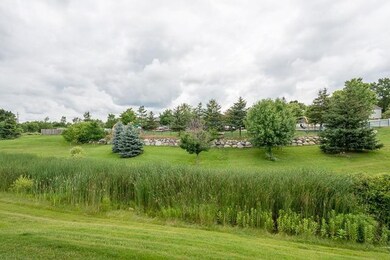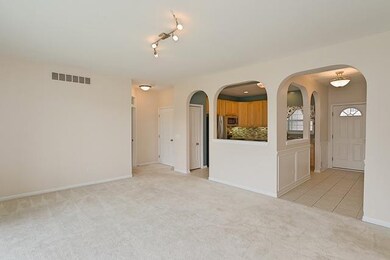
$320,000
- 2 Beds
- 2 Baths
- 1,094 Sq Ft
- 2664 S Knightsbridge Cir
- Unit 17
- Ann Arbor, MI
Ground-level ranch end unit in the highly sought-after Northside Glen community! This 2-bedroom, 2-bath condo features a nice kitchen featuring light cabinets and a convenient pass-through breakfast bar that opens to the spacious dining and living areas – ideal for hosting or just enjoying your space. The large primary bedroom is a standout, with tons of natural light, double closets, and a
Nicole Yaeger EXP Realty
