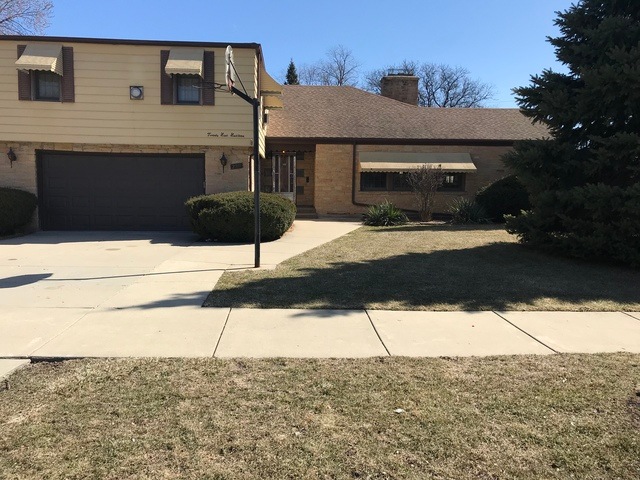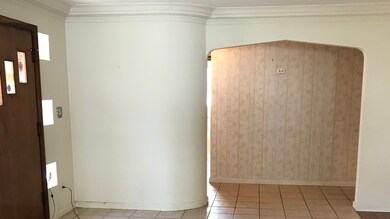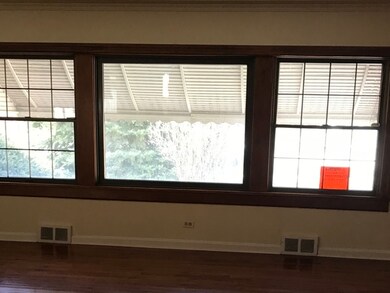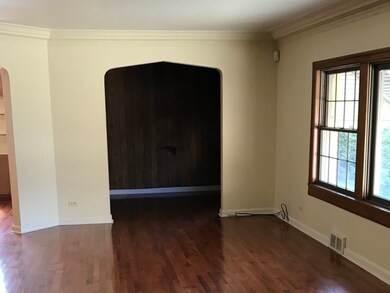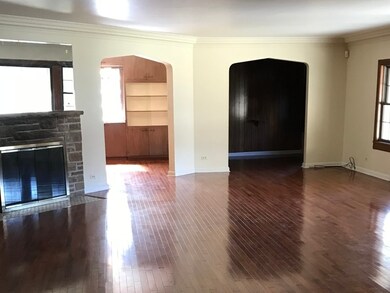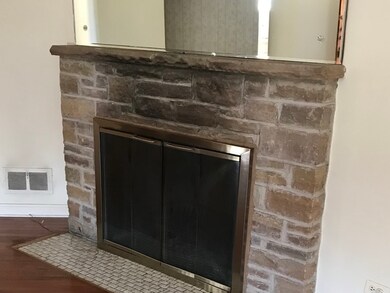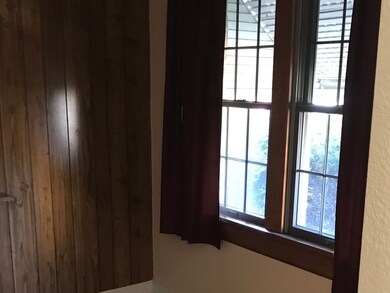
2919 Ruby St Franklin Park, IL 60131
Highlights
- Recreation Room
- Wood Flooring
- Sun or Florida Room
- East Leyden High School Rated A-
- Main Floor Bedroom
- 3-minute walk to Elder Lane Park
About This Home
As of December 2018"OWNER SAYS MAKE AN OFFER" VERY UNIQUE HOME! NICE ROOM SIZES, EAT-IN KITCHEN, LIBRARY, LR WITH WOOD BURNING FIREPLACE, DINING ROOM, 1ST FLOOR BEDROOMS, HARDWOOD IN MOST ROOMS, FULL & HALF BATH, SUN ROOM WITH WINDOWS AND SCREENS. SECOND FLOOR COULD BE LARGE MASTER SUITE & HAS HW FLOORS! HUGE BASEMENT WITH HUGE RECREATION ROOM, WB FIREPLACE & DRY BAR, WORKROOM, 2 STORAGE ROOMS, LAUNDRY AREA AND ROOM WITH COMMODE. ROOF APPROX. 7 YEARS, NEWER GARAGE OVERHEAD DOOR, LAUNDRY CHUTE IN ONE OF THE 1ST FLOOR BEDROOMS, ATTIC ENTRY IN WALK IN CLOSET ON 2ND LEVEL, HOUSE HAS A WHOLE HOUSE WATER PURIFICATION SYSTEM, 2 SUMP PUMPS IN BASEMENT, EXTRA REFRIGERATOR IN BASEMENT, 50 GAL. HOT WATER TANK, HOUSE & CHIMNEY TUCKPOINTED 2 YEARS AGO, ATTACHED 2-1/2C GARAGE. ANY ITEMS YOU SEE IN SHED OR HOME STAY WITH THE HOME. HOME HAS U.S. WATERPROOFING WARRANTY FULLY TRANSFERABLE TO THE NEW HOME BUYER. WATERPROOFING WAS DONE IN JULY OF 2016!!!! BUYER TO ASSUME REQUIRED VILLAGE REPAIRS LIST IN MLS W/DISCLOSURES.
Last Agent to Sell the Property
Gaye Faro
Royal Service Realty Red Carpet Listed on: 03/26/2018
Last Buyer's Agent
Michael Rickert
Rickert Realtors
Home Details
Home Type
- Single Family
Est. Annual Taxes
- $10,135
Year Built
- 1950
Lot Details
- Fenced Yard
Parking
- Attached Garage
- Heated Garage
- Parking Available
- Garage Transmitter
- Garage Door Opener
- Driveway
- Parking Included in Price
- Garage Is Owned
Home Design
- Brick Exterior Construction
- Slab Foundation
- Asphalt Shingled Roof
Interior Spaces
- Dry Bar
- Wood Burning Fireplace
- Library
- Workroom
- Recreation Room
- Sun or Florida Room
- Storage Room
- Wood Flooring
- Partially Finished Basement
- Basement Fills Entire Space Under The House
- Storm Screens
Kitchen
- Breakfast Bar
- Walk-In Pantry
- Built-In Oven
- Cooktop with Range Hood
- Dishwasher
Bedrooms and Bathrooms
- Main Floor Bedroom
- Walk-In Closet
- Bathroom on Main Level
Laundry
- Dryer
- Washer
Utilities
- Forced Air Heating and Cooling System
- One Cooling System Mounted To A Wall/Window
- Space Heater
- Heating System Uses Gas
- Lake Michigan Water
Listing and Financial Details
- Senior Tax Exemptions
- Homeowner Tax Exemptions
Ownership History
Purchase Details
Purchase Details
Home Financials for this Owner
Home Financials are based on the most recent Mortgage that was taken out on this home.Purchase Details
Purchase Details
Home Financials for this Owner
Home Financials are based on the most recent Mortgage that was taken out on this home.Similar Homes in the area
Home Values in the Area
Average Home Value in this Area
Purchase History
| Date | Type | Sale Price | Title Company |
|---|---|---|---|
| Deed | -- | None Listed On Document | |
| Warranty Deed | $247,500 | Citywide Title Corporation | |
| Interfamily Deed Transfer | -- | -- | |
| Warranty Deed | $130,000 | -- |
Mortgage History
| Date | Status | Loan Amount | Loan Type |
|---|---|---|---|
| Previous Owner | $285,000 | New Conventional | |
| Previous Owner | $235,125 | New Conventional | |
| Previous Owner | $200,000 | Credit Line Revolving | |
| Previous Owner | $87,000 | Unknown | |
| Previous Owner | $91,000 | Credit Line Revolving | |
| Previous Owner | $91,000 | Unknown | |
| Previous Owner | $156,000 | No Value Available |
Property History
| Date | Event | Price | Change | Sq Ft Price |
|---|---|---|---|---|
| 12/10/2018 12/10/18 | Sold | $247,500 | -13.2% | $118 / Sq Ft |
| 11/08/2018 11/08/18 | Pending | -- | -- | -- |
| 10/31/2018 10/31/18 | Price Changed | $285,000 | -3.4% | $136 / Sq Ft |
| 09/19/2018 09/19/18 | Price Changed | $294,900 | -1.7% | $141 / Sq Ft |
| 08/13/2018 08/13/18 | Price Changed | $299,900 | -4.8% | $143 / Sq Ft |
| 07/17/2018 07/17/18 | Price Changed | $315,000 | -2.8% | $151 / Sq Ft |
| 06/02/2018 06/02/18 | Price Changed | $324,000 | -1.5% | $155 / Sq Ft |
| 03/26/2018 03/26/18 | For Sale | $329,000 | -- | $157 / Sq Ft |
Tax History Compared to Growth
Tax History
| Year | Tax Paid | Tax Assessment Tax Assessment Total Assessment is a certain percentage of the fair market value that is determined by local assessors to be the total taxable value of land and additions on the property. | Land | Improvement |
|---|---|---|---|---|
| 2024 | $10,135 | $33,000 | $10,044 | $22,956 |
| 2023 | $10,458 | $33,000 | $10,044 | $22,956 |
| 2022 | $10,458 | $33,000 | $10,044 | $22,956 |
| 2021 | $7,551 | $19,064 | $7,254 | $11,810 |
| 2020 | $7,184 | $19,064 | $7,254 | $11,810 |
| 2019 | $7,464 | $21,542 | $7,254 | $14,288 |
| 2018 | $7,639 | $25,116 | $6,138 | $18,978 |
| 2017 | $9,988 | $25,116 | $6,138 | $18,978 |
| 2016 | $7,701 | $25,116 | $6,138 | $18,978 |
| 2015 | $6,896 | $22,906 | $5,580 | $17,326 |
| 2014 | $7,034 | $22,906 | $5,580 | $17,326 |
| 2013 | $6,483 | $22,906 | $5,580 | $17,326 |
Agents Affiliated with this Home
-
G
Seller's Agent in 2018
Gaye Faro
Royal Service Realty Red Carpet
-
M
Buyer's Agent in 2018
Michael Rickert
Rickert Realtors
Map
Source: Midwest Real Estate Data (MRED)
MLS Number: MRD09896349
APN: 12-28-222-040-0000
- 2808 Elder Ln
- 9727 Johanna Ave
- 2710 Elder Ln
- 9670 Franklin Ave Unit 214
- 3021 Pearl St
- 2647 Atlantic St
- 2640 Westbrook Dr
- 3039 Sarah St
- 3321 Ruby St
- 3038 Sarah St
- 10101 Belmont Ave
- 2726 Sarah St
- 3033 Dora St
- 3139 Dora St
- 3410 Calwagner St
- 9934 Herrick Ave
- 10131 Nevada Ave
- 9907 W Fullerton Ave
- 9631 Fullerton Ave
- 3301 Ernst St
