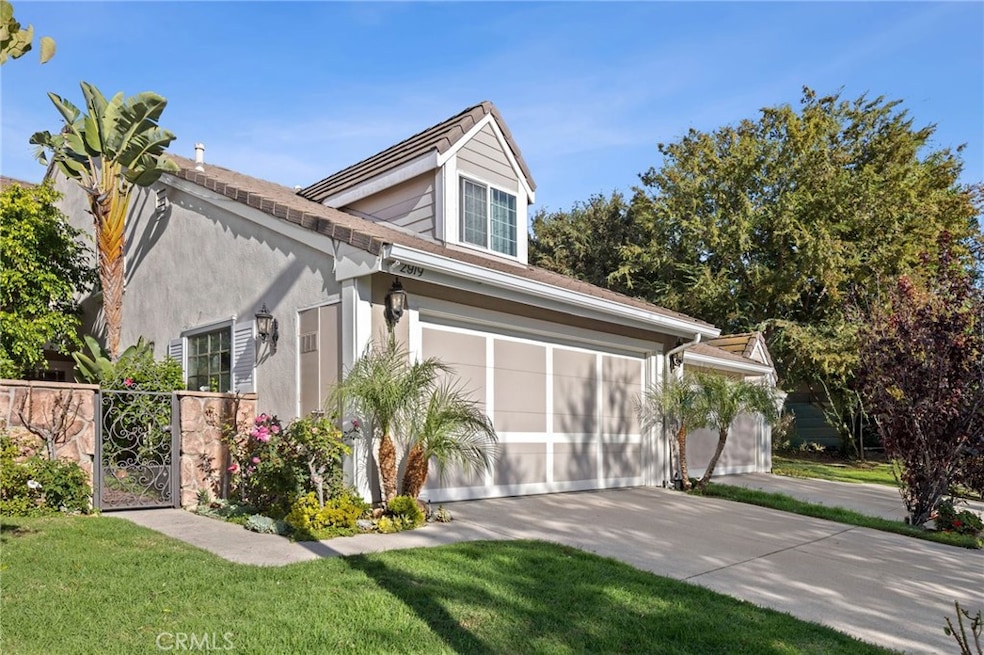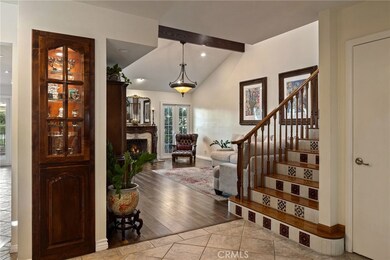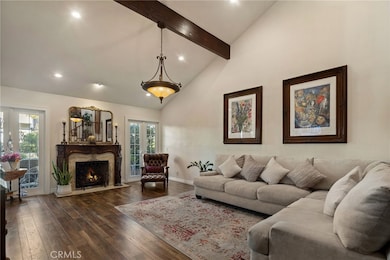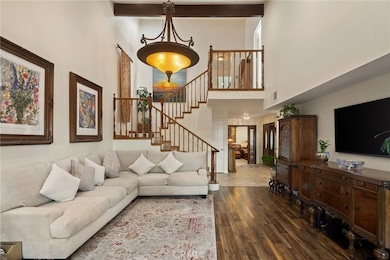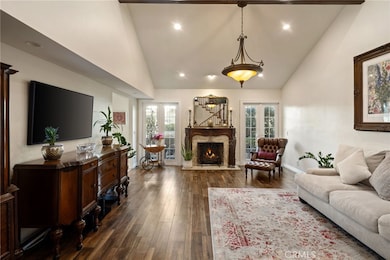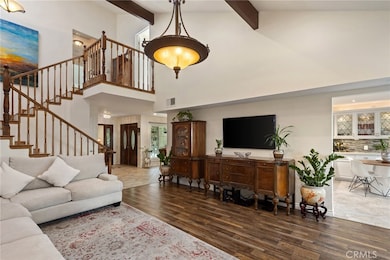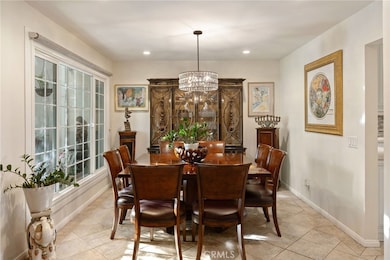2919 Shadow Brook Ln Westlake Village, CA 91361
Estimated payment $9,563/month
Highlights
- In Ground Pool
- Creek or Stream View
- Main Floor Bedroom
- Westlake Elementary School Rated A
- Wood Flooring
- High Ceiling
About This Home
Discover the magic of Stoneybrook, one of Westlake Village's most sought after communities, where streams, fountains, and waterfalls weave through lush landscaping. This updated three bedroom home backs to tranquil private brook and waterfall views. Enter custom decorative bronze gate with rose bushes lining path to double leaded glass front door entry. Stunning living room with soaring beam ceiling, rich wood floors, wood burning marble surround fireplace, and double French Doors leading to private patio offering the perfect blend of sophistication and serenity. Den could be convertible fourth bedroom downstairs with exquisite leaded glass doors and custom built ins with spot lighting. Chefs kitchen features custom cabinetry with lead glass features, back lighting, quartz counters, glass back splash, 6 burner Viking professional stove, stainless appliances, recessed lighting and generous breakfast area. French doors bring the outdoors inside. Built-in display cabinet and modern crystal chandelier highlights Formal Dining Room . Upstairs retreat to a grand primary suite overlooks view of tranquil stream. Enjoy high pitched ceiling with wood beam, spa like soaking tub, vanity, and generous walk-in closet. Two additional bedrooms, recessed lights, plantation shutters, full bath and all house fan complete the second floor. Landscaping has lighting and sprinklers front and back. Community pools and spa. Conveniently located near shops, restaurants, fine dining, theaters, golf course, and medical offices.
Listing Agent
Coldwell Banker Realty Brokerage Phone: 818-929-0265 License #01070656 Listed on: 11/19/2025

Co-Listing Agent
Coldwell Banker Realty Brokerage Phone: 818-929-0265 License #00911142
Open House Schedule
-
Sunday, November 23, 20251:00 to 4:00 pm11/23/2025 1:00:00 PM +00:0011/23/2025 4:00:00 PM +00:00Add to Calendar
Townhouse Details
Home Type
- Townhome
Est. Annual Taxes
- $11,789
Year Built
- Built in 1980 | Remodeled
Lot Details
- Two or More Common Walls
HOA Fees
- $675 Monthly HOA Fees
Parking
- 2 Car Direct Access Garage
- Parking Available
- Front Facing Garage
- Side by Side Parking
Home Design
- Entry on the 1st floor
Interior Spaces
- 2,752 Sq Ft Home
- 2-Story Property
- Built-In Features
- High Ceiling
- Recessed Lighting
- Gas Fireplace
- Double Door Entry
- Family Room
- Living Room with Fireplace
- Dining Room
- Den
- Storage
- Creek or Stream Views
Kitchen
- Eat-In Kitchen
- Double Oven
- Six Burner Stove
- Microwave
- Dishwasher
- Disposal
Flooring
- Wood
- Tile
Bedrooms and Bathrooms
- 4 Bedrooms | 1 Main Level Bedroom
- Walk-In Closet
- Bathtub with Shower
- Separate Shower
Laundry
- Laundry Room
- Washer Hookup
Pool
- In Ground Pool
- Gunite Pool
- Spa
- Fence Around Pool
Outdoor Features
- Patio
- Exterior Lighting
Utilities
- Whole House Fan
- Forced Air Heating and Cooling System
- Private Sewer
Listing and Financial Details
- Tax Tract Number 311100
- Assessor Parcel Number 6930151425
Community Details
Overview
- 112 Units
- Stoneybrook HOA, Phone Number (805) 987-8945
- Cpmangagement HOA
Recreation
- Community Pool
- Community Spa
Map
Home Values in the Area
Average Home Value in this Area
Tax History
| Year | Tax Paid | Tax Assessment Tax Assessment Total Assessment is a certain percentage of the fair market value that is determined by local assessors to be the total taxable value of land and additions on the property. | Land | Improvement |
|---|---|---|---|---|
| 2025 | $11,789 | $987,231 | $641,423 | $345,808 |
| 2024 | $11,789 | $967,874 | $628,846 | $339,028 |
| 2023 | $11,438 | $948,897 | $616,516 | $332,381 |
| 2022 | $11,093 | $930,292 | $604,428 | $325,864 |
| 2021 | $10,776 | $912,051 | $592,576 | $319,475 |
| 2020 | $10,522 | $902,700 | $586,500 | $316,200 |
| 2019 | $5,732 | $466,641 | $186,654 | $279,987 |
| 2018 | $5,569 | $457,493 | $182,995 | $274,498 |
| 2017 | $5,415 | $448,523 | $179,407 | $269,116 |
| 2016 | $5,328 | $439,730 | $175,890 | $263,840 |
| 2015 | $5,207 | $433,127 | $173,249 | $259,878 |
| 2014 | -- | $424,645 | $169,856 | $254,789 |
Property History
| Date | Event | Price | List to Sale | Price per Sq Ft | Prior Sale |
|---|---|---|---|---|---|
| 11/19/2025 11/19/25 | For Sale | $1,500,000 | +69.5% | $545 / Sq Ft | |
| 04/30/2019 04/30/19 | Sold | $885,000 | -1.1% | $322 / Sq Ft | View Prior Sale |
| 03/05/2019 03/05/19 | For Sale | $895,000 | -- | $325 / Sq Ft |
Purchase History
| Date | Type | Sale Price | Title Company |
|---|---|---|---|
| Quit Claim Deed | -- | None Listed On Document | |
| Deed | -- | None Listed On Document | |
| Deed | -- | None Listed On Document | |
| Interfamily Deed Transfer | -- | Chicago Title Company | |
| Grant Deed | $885,000 | Stewart Title | |
| Interfamily Deed Transfer | -- | Fidelity National Title Co | |
| Interfamily Deed Transfer | -- | -- | |
| Corporate Deed | $285,000 | Fidelity National Title | |
| Grant Deed | $238,500 | Fidelity National Title | |
| Trustee Deed | $273,765 | United Title Company |
Mortgage History
| Date | Status | Loan Amount | Loan Type |
|---|---|---|---|
| Previous Owner | $594,000 | New Conventional | |
| Previous Owner | $708,000 | New Conventional | |
| Previous Owner | $300,700 | Purchase Money Mortgage | |
| Previous Owner | $185,000 | Purchase Money Mortgage |
Source: California Regional Multiple Listing Service (CRMLS)
MLS Number: SR25253066
APN: 693-0-151-425
- 1218 Kirkford Way Unit D
- 3004 Shadow Brook Ln
- 1111 Canterford Cir
- 1098 Glenbridge Cir
- 1129 Glenbridge Cir
- 4150 Lake Harbor Ln Unit 4150 Lake Harbor Ln.
- 32136 Beachfront Ln
- 1433 Eastwind Cir
- 1465 Eastwind Cir
- 1345 Southwind Cir
- 2567 Oakshore Dr
- 32174 Beachlake Ln
- 885 Rim Crest Dr
- 4223 Crownfield Ct
- 1158 S Westlake Blvd Unit A
- 2355 Stormcroft Ct
- 32023 Wallington Ct
- 32146 Oakshore Dr
- 3827 Charthouse Cir
- 3825 Charthouse Cir
