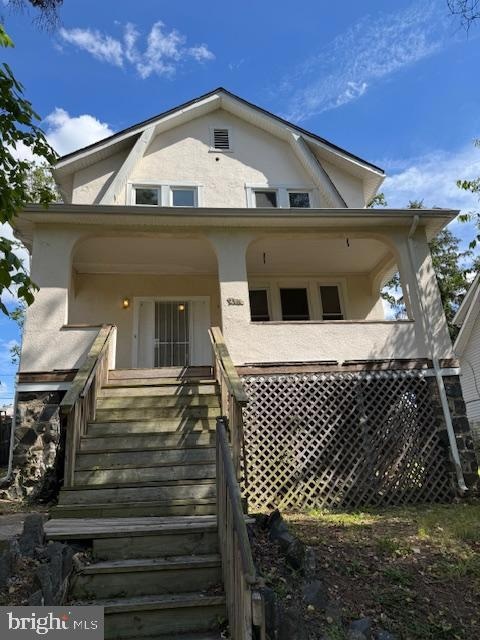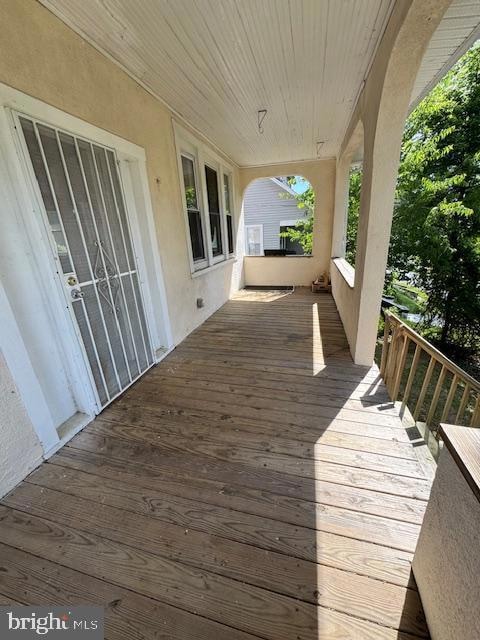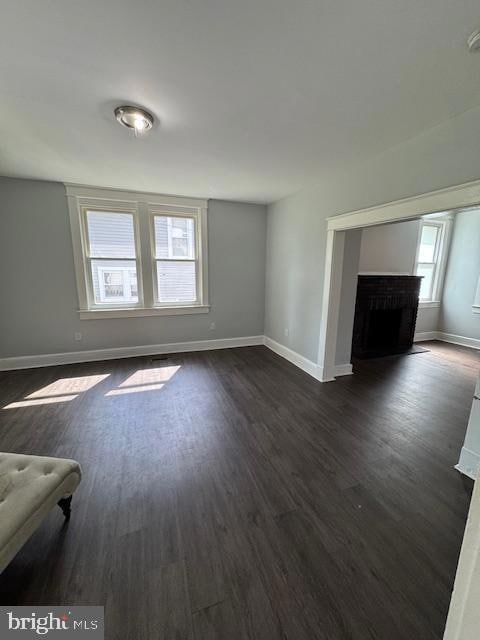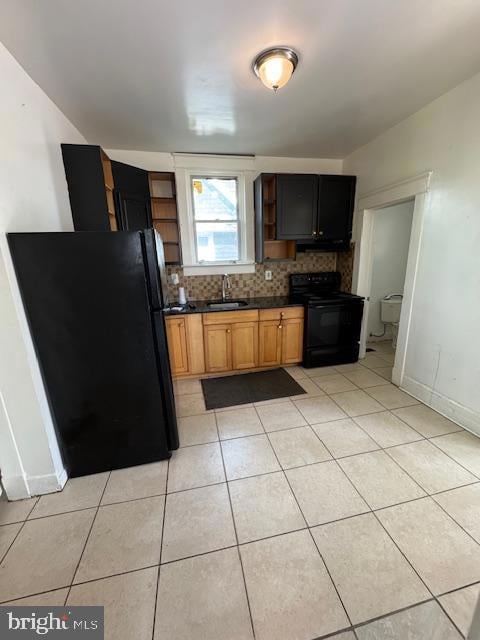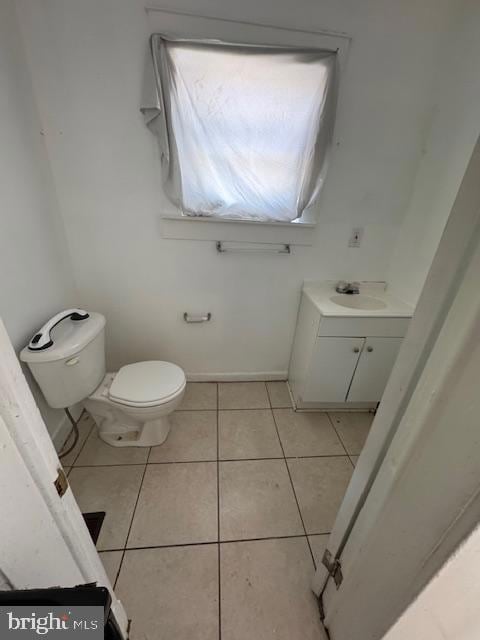2919 Silver Hill Ave Gwynn Oak, MD 21207
Howard Park NeighborhoodHighlights
- Colonial Architecture
- 1 Fireplace
- 90% Forced Air Heating and Cooling System
About This Home
fully rehabbed and upgraded single house in one of the best communities in the city. 4 bedrooms 2.5 bath with finished basement with side entrance separately. wood floor, central air with 90 pct efficient heating system, granite kitchen countertop, washer and dryer, from porch and rear deck and patio, big parking lots on back of the house, garden plot on back yard also. front high steps entrance could be ignored with back entrance and parking spaces... serious inquiries only. lock box on back door. alarm inside.
Home Details
Home Type
- Single Family
Est. Annual Taxes
- $3,637
Year Built
- Built in 1928
Lot Details
- 6,250 Sq Ft Lot
- Property is zoned R-4
Home Design
- Colonial Architecture
- Permanent Foundation
- Concrete Perimeter Foundation
- Stucco
Interior Spaces
- Property has 2.5 Levels
- 1 Fireplace
Bedrooms and Bathrooms
Finished Basement
- Drainage System
- Natural lighting in basement
Parking
- On-Street Parking
- Parking Lot
- Off-Street Parking
Utilities
- 90% Forced Air Heating and Cooling System
- Natural Gas Water Heater
- Public Septic
Listing and Financial Details
- Residential Lease
- Security Deposit $2,700
- 24-Month Min and 36-Month Max Lease Term
- Available 5/25/25
- $45 Application Fee
- Assessor Parcel Number 0328038286 039
Community Details
Overview
- Liberty Heights Subdivision
Pet Policy
- No Pets Allowed
Map
Source: Bright MLS
MLS Number: MDBA2169562
APN: 8286-039
- 5516 Gwynn Oak Ave
- 5514 Gwynn Oak Ave
- 5505 Norwood Ave
- 2715 Gwynnmore Ave
- 3026 Wayne Ave
- 5211 Bosworth Ave
- 3018 Oakhill Ave
- 5514 Wesley Ave
- 5427 Gradin Ave
- 3118 Ferndale Ave
- 3014 Ferndale Ave
- 5315 Liberty Heights Ave
- 2601 Poplar Dr
- 2603 Poplar Dr
- 3102 Brightwood Ave
- 3001 Ferndale Ave
- 6039 Gwynn Oak Ave
- 3114 Milford Ave
- 3009 Milford Ave
- 2231 Southland Rd
