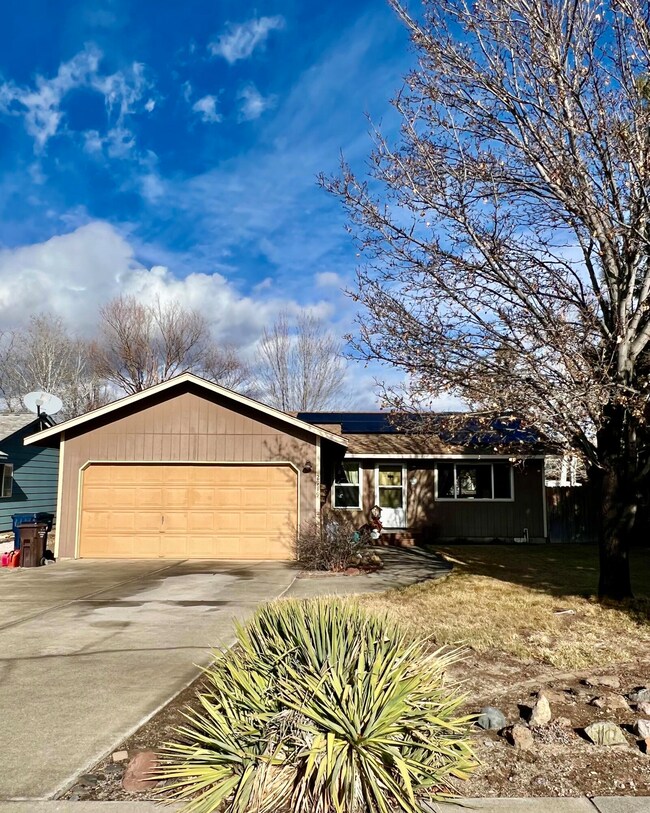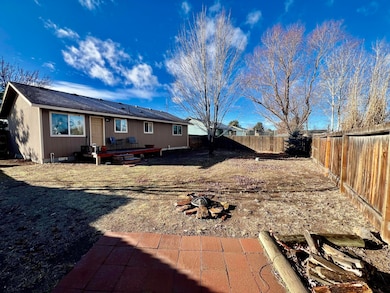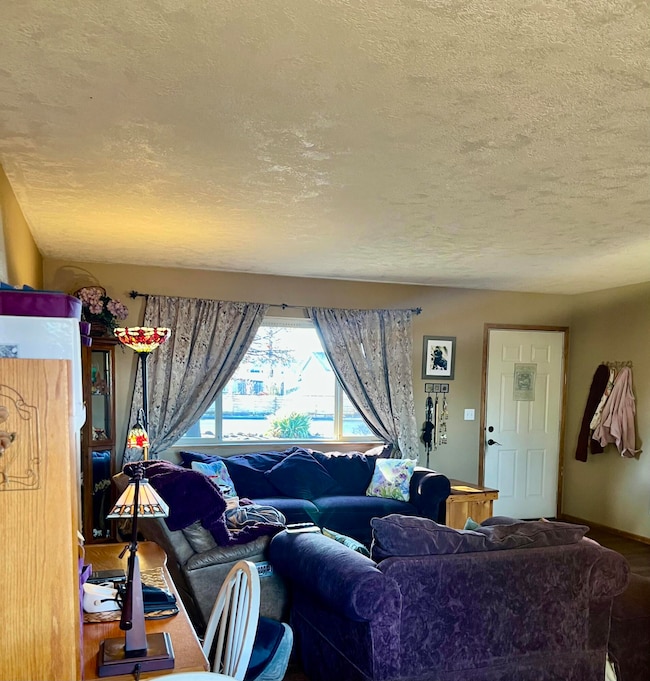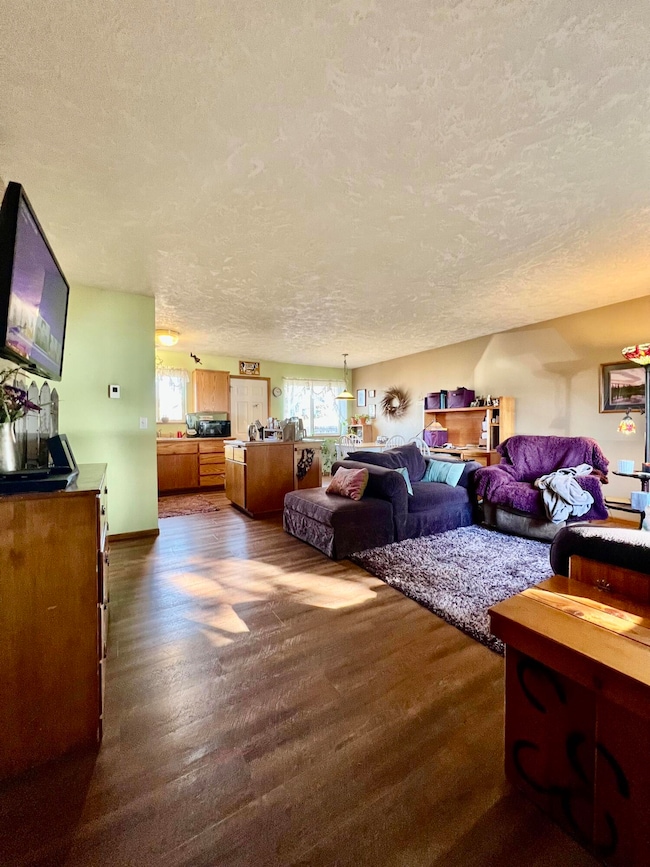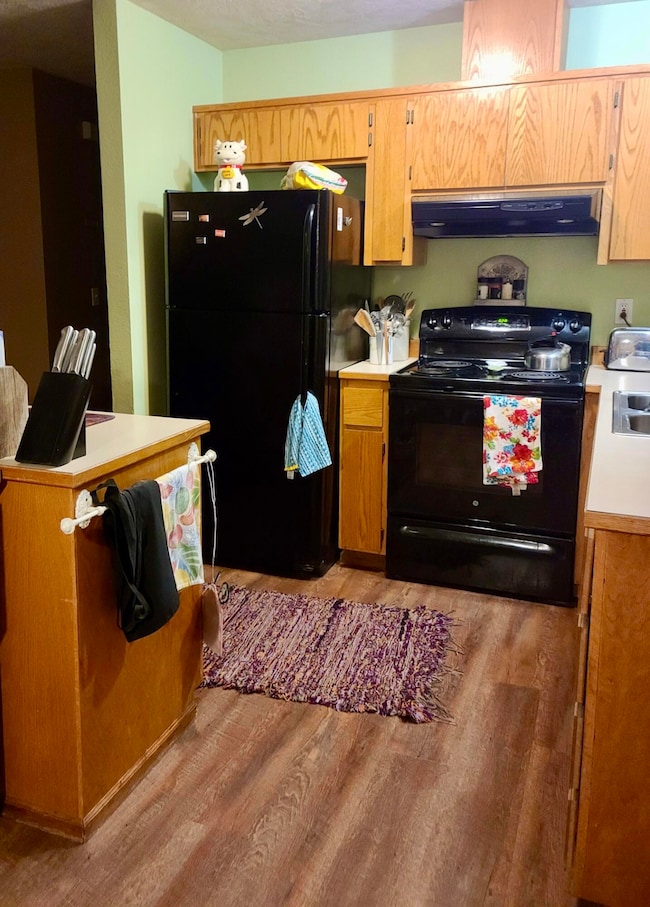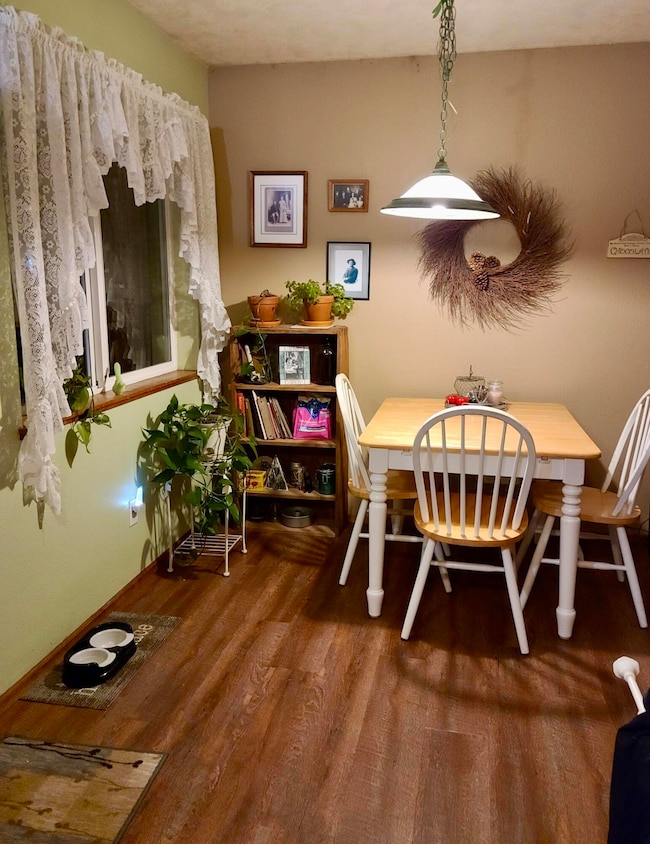
2919 SW Pumice Place Redmond, OR 97756
Highlights
- Deck
- No HOA
- Eat-In Kitchen
- Ranch Style House
- Neighborhood Views
- Storm Windows
About This Home
As of March 2025This perfect starter home is adorable and well cared for! 3 bed 1 bath 1008 sf with mature trees and a large fenced back yard. This cutie offers wide plank laminate flooring, tasteful paint colors and good flow. The roof is only 6 years old and offers Solar Panels for reduced electric costs. Newer front Trex deck and a nice big rear deck for BBQ's or just relaxing in the spacious yard. Finished and insulated double car garage with a built in laundry room with a built in work bench plus automatic door opener. Don't wait to see this well loved home.
Last Agent to Sell the Property
Windermere Realty Trust License #199910076 Listed on: 02/05/2025
Home Details
Home Type
- Single Family
Est. Annual Taxes
- $2,638
Year Built
- Built in 1994
Lot Details
- 6,970 Sq Ft Lot
- Fenced
- Level Lot
- Property is zoned R4, R4
Parking
- 2 Car Garage
- Garage Door Opener
- Driveway
- On-Street Parking
Home Design
- Ranch Style House
- Stem Wall Foundation
- Frame Construction
- Composition Roof
Interior Spaces
- 1,008 Sq Ft Home
- Double Pane Windows
- Vinyl Clad Windows
- Neighborhood Views
Kitchen
- Eat-In Kitchen
- Oven
- Range
- Kitchen Island
Flooring
- Carpet
- Laminate
Bedrooms and Bathrooms
- 3 Bedrooms
- Linen Closet
- 1 Full Bathroom
- Double Vanity
- Bathtub with Shower
Laundry
- Laundry Room
- Dryer
- Washer
Home Security
- Surveillance System
- Storm Windows
- Carbon Monoxide Detectors
- Fire and Smoke Detector
Schools
- Vern Patrick Elementary School
- Obsidian Middle School
- Ridgeview High School
Utilities
- No Cooling
- Heating Available
- Cable TV Available
Additional Features
- Solar owned by seller
- Deck
Listing and Financial Details
- Exclusions: Sellers personal property
- Tax Lot 02200
- Assessor Parcel Number 182057
Community Details
Overview
- No Home Owners Association
- Obsidian Estate Subdivision
Recreation
- Park
Ownership History
Purchase Details
Home Financials for this Owner
Home Financials are based on the most recent Mortgage that was taken out on this home.Similar Homes in Redmond, OR
Home Values in the Area
Average Home Value in this Area
Purchase History
| Date | Type | Sale Price | Title Company |
|---|---|---|---|
| Warranty Deed | $390,000 | Deschutes Title |
Mortgage History
| Date | Status | Loan Amount | Loan Type |
|---|---|---|---|
| Open | $74,100 | No Value Available | |
| Open | $312,000 | New Conventional | |
| Previous Owner | $83,900 | New Conventional |
Property History
| Date | Event | Price | Change | Sq Ft Price |
|---|---|---|---|---|
| 03/24/2025 03/24/25 | Sold | $390,000 | 0.0% | $387 / Sq Ft |
| 02/05/2025 02/05/25 | Pending | -- | -- | -- |
| 02/05/2025 02/05/25 | For Sale | $389,990 | -- | $387 / Sq Ft |
Tax History Compared to Growth
Tax History
| Year | Tax Paid | Tax Assessment Tax Assessment Total Assessment is a certain percentage of the fair market value that is determined by local assessors to be the total taxable value of land and additions on the property. | Land | Improvement |
|---|---|---|---|---|
| 2024 | $2,638 | $130,950 | -- | -- |
| 2023 | $2,523 | $127,140 | $0 | $0 |
| 2022 | $2,294 | $119,850 | $0 | $0 |
| 2021 | $2,218 | $116,360 | $0 | $0 |
| 2020 | $2,118 | $116,360 | $0 | $0 |
| 2019 | $2,025 | $112,980 | $0 | $0 |
| 2018 | $1,975 | $109,690 | $0 | $0 |
| 2017 | $1,928 | $106,500 | $0 | $0 |
| 2016 | $1,902 | $103,400 | $0 | $0 |
| 2015 | $1,843 | $100,390 | $0 | $0 |
| 2014 | $1,795 | $97,470 | $0 | $0 |
Agents Affiliated with this Home
-
Lisa Hart
L
Seller's Agent in 2025
Lisa Hart
Windermere Realty Trust
(541) 788-2278
55 in this area
87 Total Sales
-
Leslie Cutler

Buyer's Agent in 2025
Leslie Cutler
Stellar Realty Northwest
(503) 881-9606
1 in this area
39 Total Sales
Map
Source: Oregon Datashare
MLS Number: 220195377
APN: 182057
- 3016 SW Pumice Place
- 1740 SW 27th St
- 3150 SW Pumice Ave
- 3158 SW Pumice Ave
- 2151 SW 28th St
- 2746 SW Reindeer Ct
- 1926 SW 25th St
- 2679 SW Salmon Ave
- 1712 SW 35th St
- 2611 SW Salmon Ave
- 1640 SW 35th St
- 2636 SW Mariposa Loop
- 1216 SW 32nd Ct
- 0 SW Reindeer Ave Unit 139 220199678
- 1201 SW 28th St Unit 4
- 1201 SW 28th St Unit 48
- 2444 SW 33rd St
- 2476 SW Mariposa Loop
- 2359 SW 24th St Unit Lot 6
- 2365 SW 24th St Unit Lot 7

