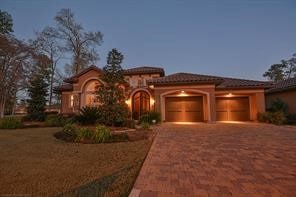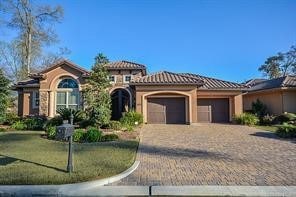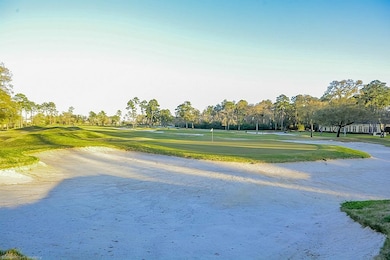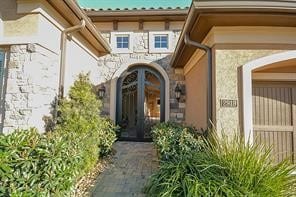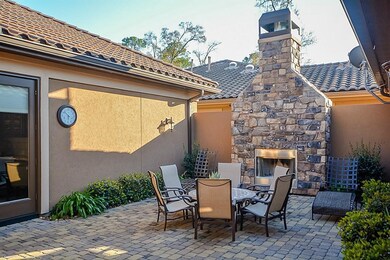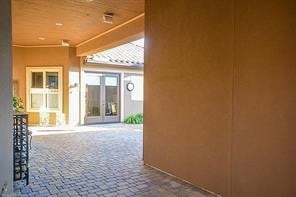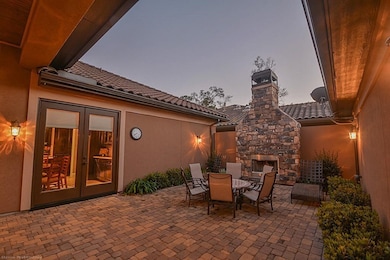2919 Twin Fountains Dr Houston, TX 77068
Champions NeighborhoodEstimated payment $4,559/month
Highlights
- On Golf Course
- Deck
- Outdoor Fireplace
- Tennis Courts
- Vaulted Ceiling
- Spanish Architecture
About This Home
Welcome to this stunning home within the gated community of the Fountains of Northgate Forest. Nestled off the No. 6 green, this secluded residence offers privacy and elegance. Features include an oversized utility room, a versatile flex room, an open floor plan, and beautiful faux painting throughout. The custom cabinets and oversized garage—ample enough for a golf cart—add to the home's impressive amenities. This remarkable Mediterranean gated courtyard villa boasts a private courtyard with an outdoor fireplace, a covered lanai with slate flooring and built-in grill, and numerous upgrades such as a 20kw generator, water softener, and mosquito mist system. The interior showcases granite countertops, stainless upgrade appliances, knotty alder cabinets, a spacious island kitchen, and custom window treatments. High ceilings, hardwood and tile floors, and an open, bright layout create a fantastic living space perfect for comfort and style.
Listing Agent
Better Homes and Gardens Real Estate Gary Greene - Lake Conroe South License #0718900 Listed on: 11/08/2025

Home Details
Home Type
- Single Family
Est. Annual Taxes
- $12,982
Year Built
- Built in 2010
Lot Details
- 8,634 Sq Ft Lot
- On Golf Course
- Sprinkler System
HOA Fees
- $367 Monthly HOA Fees
Parking
- 2 Car Garage
- Oversized Parking
- Garage Door Opener
Home Design
- Spanish Architecture
- Brick Exterior Construction
- Slab Foundation
- Tile Roof
- Stone Siding
- Stucco
Interior Spaces
- 2,856 Sq Ft Home
- 1-Story Property
- Crown Molding
- Vaulted Ceiling
- 2 Fireplaces
- Gas Log Fireplace
- Formal Entry
- Family Room Off Kitchen
- Living Room
- Breakfast Room
- Dining Room
- Home Office
- Game Room
- Utility Room
- Washer and Gas Dryer Hookup
- Tile Flooring
Kitchen
- Breakfast Bar
- Walk-In Pantry
- Double Oven
- Gas Cooktop
- Microwave
- Dishwasher
- Kitchen Island
- Granite Countertops
- Self-Closing Cabinet Doors
- Disposal
Bedrooms and Bathrooms
- 3 Bedrooms
- En-Suite Primary Bedroom
- Double Vanity
- Hydromassage or Jetted Bathtub
- Hollywood Bathroom
- Separate Shower
Home Security
- Prewired Security
- Security Gate
- Fire and Smoke Detector
Outdoor Features
- Tennis Courts
- Deck
- Covered Patio or Porch
- Outdoor Fireplace
Schools
- Pat Reynolds Elementary School
- Edwin M Wells Middle School
- Westfield High School
Utilities
- Central Heating and Cooling System
- Heating System Uses Gas
- Power Generator
Community Details
Overview
- Nothgate Forest Association, Phone Number (281) 893-0400
- Fountains/Northgate Forest Subdivision
- Maintained Community
Amenities
- Meeting Room
- Party Room
Recreation
- Golf Course Community
- Tennis Courts
Map
Home Values in the Area
Average Home Value in this Area
Tax History
| Year | Tax Paid | Tax Assessment Tax Assessment Total Assessment is a certain percentage of the fair market value that is determined by local assessors to be the total taxable value of land and additions on the property. | Land | Improvement |
|---|---|---|---|---|
| 2025 | $7,266 | $533,950 | $126,134 | $407,816 |
| 2024 | $7,266 | $559,552 | $126,134 | $433,418 |
| 2023 | $7,266 | $588,600 | $100,106 | $488,494 |
| 2022 | $12,216 | $588,600 | $100,106 | $488,494 |
| 2021 | $11,688 | $431,399 | $100,106 | $331,293 |
| 2020 | $14,397 | $500,106 | $100,106 | $400,000 |
| 2019 | $13,861 | $465,350 | $100,106 | $365,244 |
| 2018 | $0 | $465,350 | $100,106 | $365,244 |
| 2017 | $13,974 | $465,350 | $100,106 | $365,244 |
| 2016 | $14,534 | $535,842 | $100,106 | $435,736 |
| 2015 | $8,521 | $470,331 | $100,106 | $370,225 |
| 2014 | $8,521 | $400,000 | $100,106 | $299,894 |
Property History
| Date | Event | Price | List to Sale | Price per Sq Ft |
|---|---|---|---|---|
| 11/08/2025 11/08/25 | Pending | -- | -- | -- |
| 11/08/2025 11/08/25 | For Sale | $589,000 | -- | $206 / Sq Ft |
Purchase History
| Date | Type | Sale Price | Title Company |
|---|---|---|---|
| Vendors Lien | -- | None Available | |
| Vendors Lien | -- | Alamo Title Company 23 | |
| Vendors Lien | -- | Alamo Title Company 26 |
Mortgage History
| Date | Status | Loan Amount | Loan Type |
|---|---|---|---|
| Open | $396,000 | New Conventional | |
| Previous Owner | $370,000 | New Conventional | |
| Previous Owner | $384,000 | Purchase Money Mortgage |
Source: Houston Association of REALTORS®
MLS Number: 31704388
APN: 1291340020002
- 2902 Twin Fountains Dr
- 2815 Twin Fountains Dr
- 16015 Bridges Fairway Ln
- 15922 Bridges Fairway Ln
- 15918 Bridges Fairway Ln
- 3034 Serena Vista Way
- 14918 Plantation Oak Dr
- 2727 S Southern Oaks Dr
- 2726 N Southern Oaks Dr
- 15306 Beecham Dr
- 3218 Manor Tree Ln
- 3307 Manor Tree Ln
- 15318 Beecham Dr
- 3310 Manor Tree Ln
- 14914 Forest Enclave Ln
- 15222 Lantern Creek Ln
- 14803 Forest Enclave Ln
- 16402 Amcreek Rd
- 16703 Southern Oaks Dr
- 16506 Amcreek Rd
