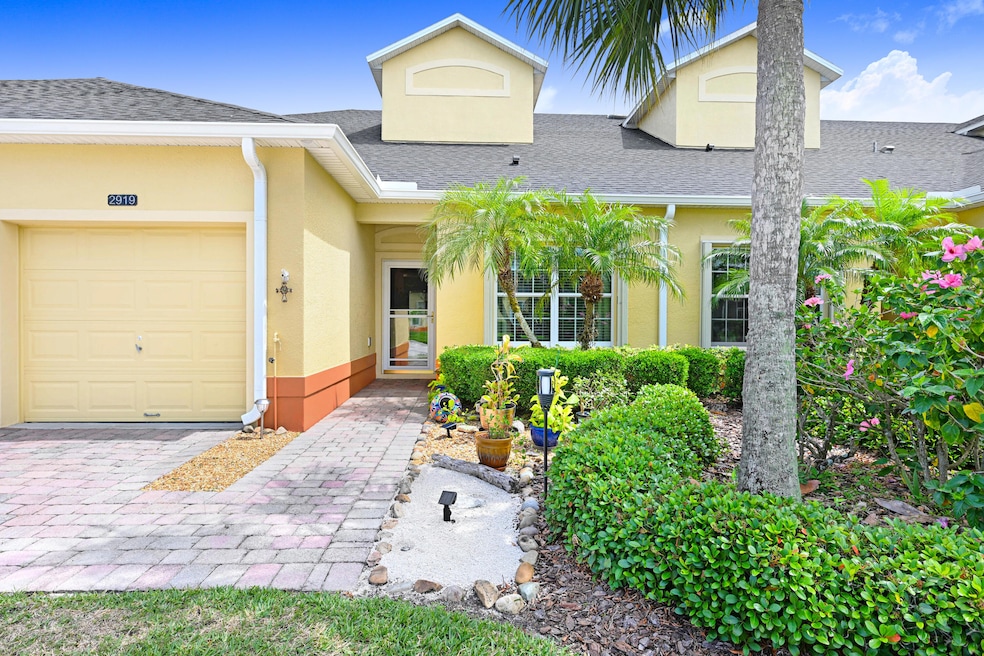
2919 Vallejo Way Melbourne, FL 32940
Estimated payment $2,474/month
Highlights
- Popular Property
- 24-Hour Security
- City View
- Fitness Center
- Senior Community
- Clubhouse
About This Home
Welcome to this one-story Villa that features a newer roof, exterior paint 2023, A/C 2021, 2 bedrooms, 2 bathrooms, 1-car Garage and a FLEX space that can be used as a 3rd bedroom, office, music room or formal dining room. The kitchen is open to the living space and features all stainless-steel appliances. The laundry room is right off the kitchen. Enjoy your morning coffee on the screened lanai. Primary bedroom with large walk-in closet, double vanities, and walk-in shower. Located in Viera's PREMIER 55+ Community. Gated entrance & Resort Style Clubhouse. Close to shopping, restaurants, beaches, and golf nearby. Clubhouse has a restaurant, bar, huge resort style pool, whirlpool, tennis, bocce ball, pickle ball, work out facility, art classes, etc. This home is located 2 blocks from all the amenities so that you can easily enjoy all Heritage Isle has to offer. Schedule your showing today!
Townhouse Details
Home Type
- Townhome
Est. Annual Taxes
- $4,111
Year Built
- Built in 2010
Lot Details
- 3,049 Sq Ft Lot
- Northwest Facing Home
- Cleared Lot
- Few Trees
HOA Fees
Parking
- 1 Car Attached Garage
Home Design
- Shingle Roof
- Block Exterior
- Stucco
Interior Spaces
- 1,407 Sq Ft Home
- 1-Story Property
- Screened Porch
- City Views
- Security Gate
Kitchen
- Breakfast Bar
- Electric Range
- Microwave
- Dishwasher
Flooring
- Carpet
- Laminate
- Tile
Bedrooms and Bathrooms
- 2 Bedrooms
- Walk-In Closet
- 2 Full Bathrooms
- Shower Only
Laundry
- Laundry on lower level
- Dryer
- Washer
Schools
- Quest Elementary School
- Viera Middle School
- Viera High School
Utilities
- Cooling Available
- Heating Available
- Electric Water Heater
Listing and Financial Details
- Assessor Parcel Number 26-36-08-Up-0000l.0-0015.00
Community Details
Overview
- Senior Community
- Association fees include ground maintenance
- Leland Mgmt Association, Phone Number (321) 576-0264
- Heritage Isle Pud Phase 5 Subdivision
- Maintained Community
Amenities
- Clubhouse
Recreation
- Tennis Courts
- Pickleball Courts
- Fitness Center
- Community Pool
Security
- 24-Hour Security
- 24 Hour Access
Map
Home Values in the Area
Average Home Value in this Area
Tax History
| Year | Tax Paid | Tax Assessment Tax Assessment Total Assessment is a certain percentage of the fair market value that is determined by local assessors to be the total taxable value of land and additions on the property. | Land | Improvement |
|---|---|---|---|---|
| 2024 | $4,111 | $258,290 | -- | -- |
| 2023 | $4,111 | $250,770 | $0 | $0 |
| 2022 | $3,844 | $243,470 | $0 | $0 |
| 2021 | $3,654 | $186,390 | $42,000 | $144,390 |
| 2020 | $2,023 | $101,500 | $0 | $0 |
| 2019 | $1,960 | $99,220 | $0 | $0 |
| 2018 | $1,952 | $97,370 | $0 | $0 |
| 2017 | $1,946 | $95,370 | $0 | $0 |
| 2016 | $2,010 | $93,410 | $22,000 | $71,410 |
| 2015 | $1,995 | $92,770 | $19,000 | $73,770 |
| 2014 | $1,998 | $92,040 | $19,000 | $73,040 |
Property History
| Date | Event | Price | Change | Sq Ft Price |
|---|---|---|---|---|
| 09/10/2025 09/10/25 | For Sale | $300,000 | +36.4% | $213 / Sq Ft |
| 10/30/2020 10/30/20 | Sold | $220,000 | -1.1% | $156 / Sq Ft |
| 09/09/2020 09/09/20 | Pending | -- | -- | -- |
| 07/31/2020 07/31/20 | Price Changed | $222,500 | -0.2% | $158 / Sq Ft |
| 07/13/2020 07/13/20 | For Sale | $222,900 | -- | $158 / Sq Ft |
Purchase History
| Date | Type | Sale Price | Title Company |
|---|---|---|---|
| Warranty Deed | $220,000 | First American Title | |
| Warranty Deed | $128,000 | North American Title Company |
Mortgage History
| Date | Status | Loan Amount | Loan Type |
|---|---|---|---|
| Open | $171,600 | New Conventional |
About the Listing Agent

We are dedicated to the "Customer Experience." Our clients always come FIRST. As the LOCAL Experts of Choice - We specialize in marketing and selling homes, relocation, probate/inherited homes, new construction, first time home buyers and adult active (55plus) communities.
We are proud to say we are:
+ Skilled Negotiators
+ Proven and Knowledgeable Problem Solvers
+ Resourceful – We close 99% of our Transactions
Whether it is selling, investing or buying, let
Monica's Other Listings
Source: Space Coast MLS (Space Coast Association of REALTORS®)
MLS Number: 1056814
APN: 26-36-08-UP-0000L.0-0015.00
- 3029 Vallejo Way
- 3130 Le Conte St
- 3140 Le Conte St
- 3156 Quint Dr
- 2975 Savoy Dr
- 3196 Quint Dr
- 3035 Savoy Dr
- 6641 Ringold St
- 6908 Mcgrady Dr
- 6528 Van Ness Dr
- 6921 Abbeyville Rd
- 6858 Toland Dr Unit 201
- 6858 Toland Dr Unit 304
- 6008 Van Ness Dr
- 6939 Mcgrady Dr
- 3541 Funston Cir
- 6049 Van Ness Dr
- 6796 Arroyo Dr
- 6550 Ingalls St
- 3804 Sansome Cir
- 3401 Funston Cir
- 6858 Toland Dr Unit 304
- 3472 Carambola Cir
- 3059 Wyndham Way
- 2434 Metfield Dr
- 3021 Casterton Dr
- 2941 Casterton Dr
- 6705 Shadow Creek Trail
- 2626 Florencia Place
- 2713 Rodina Dr
- 2992 Rodina Dr
- 7103 Vista Hermosa Dr
- 2700 Anneleigh Cir
- 2560 Judge Fran Jamieson Way
- 2439 Casona Ln Unit 1205.1410562
- 2439 Casona Ln Unit 3311.1410097
- 2439 Casona Ln Unit 2301.1410099
- 2439 Casona Ln Unit 3203.1410100
- 2439 Casona Ln Unit 2101.1410096
- 2439 Casona Ln






