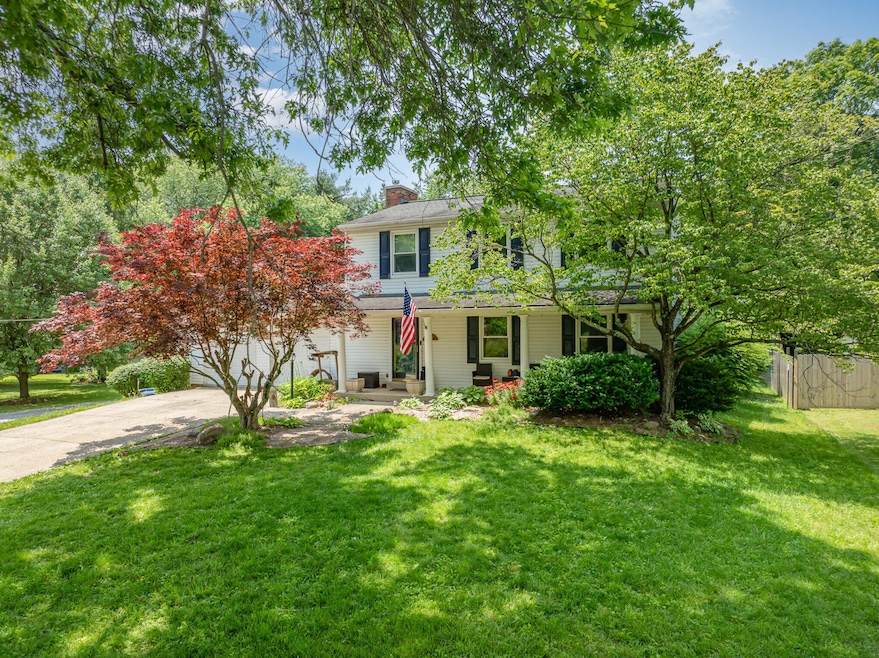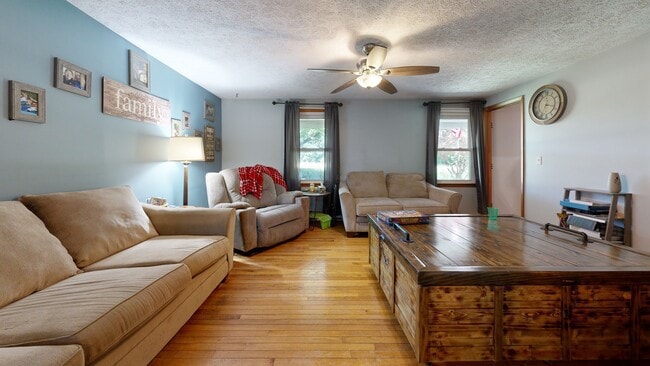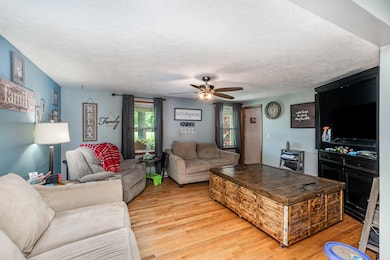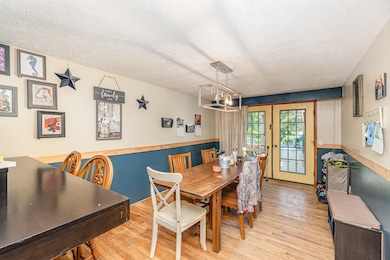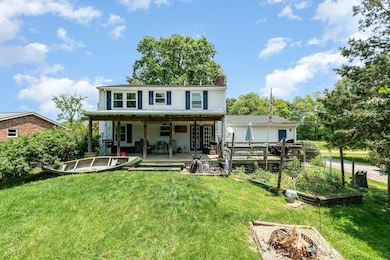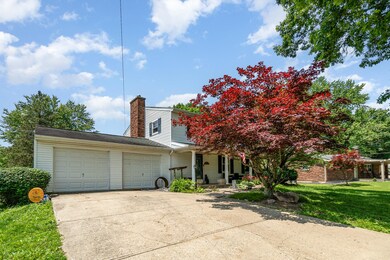
2919 Watts Rd Burlington, KY 41005
Estimated payment $1,632/month
Highlights
- Barn
- View of Trees or Woods
- Deck
- Thornwilde Elementary School Rated A
- 0.7 Acre Lot
- Wood Burning Stove
About This Home
BACK ON THE MARKET! SELLERS willing to repair/replace roof at closing! This 2-story Burlington home offers 4 bedrooms, 1.5 baths, a finished basement, 2-car garage, and a spacious backyard with an above-ground pool and barn. Tucked on a quiet street near CVG, I-275, and the Creation Museum, it blends peaceful country living with city convenience. With a little sweat equity, this home has great potential for the right family, and the seller is open to negotiating repairs. A $704 2-10 home warranty is included for added peace of mind—schedule your showing today!
Home Details
Home Type
- Single Family
Est. Annual Taxes
- $1,529
Year Built
- Built in 1980
Lot Details
- 0.7 Acre Lot
- Property fronts a county road
- Wood Fence
- Chain Link Fence
- Flag Lot
- Private Yard
Parking
- 2 Car Garage
- Front Facing Garage
- Driveway
Property Views
- Woods
- Neighborhood
Home Design
- Traditional Architecture
- Poured Concrete
- Shingle Roof
- Vinyl Siding
Interior Spaces
- 1,792 Sq Ft Home
- 2-Story Property
- Ceiling Fan
- Chandelier
- Fireplace
- Wood Burning Stove
- Vinyl Clad Windows
- Entryway
- Family Room
- Living Room
- Formal Dining Room
- Bonus Room
- Storage Room
- Washer
- Unfinished Basement
- Laundry in Basement
Kitchen
- Electric Oven
- Laminate Countertops
Flooring
- Wood
- Concrete
Bedrooms and Bathrooms
- 4 Bedrooms
- En-Suite Bathroom
- Double Vanity
- Bathtub with Shower
Outdoor Features
- Deck
- Covered Patio or Porch
Schools
- Thornwilde Elementary School
- Conner Middle School
- Conner Senior High School
Farming
- Barn
Utilities
- Central Air
- Heating System Uses Propane
- Cistern
- Septic Tank
Community Details
- No Home Owners Association
Listing and Financial Details
- Assessor Parcel Number 036.00-00-009.01
Map
Home Values in the Area
Average Home Value in this Area
Tax History
| Year | Tax Paid | Tax Assessment Tax Assessment Total Assessment is a certain percentage of the fair market value that is determined by local assessors to be the total taxable value of land and additions on the property. | Land | Improvement |
|---|---|---|---|---|
| 2024 | $1,529 | $140,000 | $20,000 | $120,000 |
| 2023 | $1,495 | $140,000 | $20,000 | $120,000 |
| 2022 | $1,502 | $140,000 | $20,000 | $120,000 |
| 2021 | $1,574 | $140,000 | $20,000 | $120,000 |
| 2020 | $2,054 | $188,300 | $20,000 | $168,300 |
| 2019 | $1,670 | $151,900 | $20,000 | $131,900 |
| 2018 | $1,719 | $151,900 | $20,000 | $131,900 |
| 2017 | $1,246 | $151,900 | $20,000 | $131,900 |
| 2015 | $823 | $113,000 | $5,000 | $108,000 |
| 2013 | -- | $113,000 | $113,000 | $0 |
Property History
| Date | Event | Price | Change | Sq Ft Price |
|---|---|---|---|---|
| 09/17/2025 09/17/25 | Pending | -- | -- | -- |
| 08/24/2025 08/24/25 | Price Changed | $285,000 | -1.7% | $159 / Sq Ft |
| 08/01/2025 08/01/25 | For Sale | $289,900 | 0.0% | $162 / Sq Ft |
| 07/11/2025 07/11/25 | Pending | -- | -- | -- |
| 07/10/2025 07/10/25 | Price Changed | $289,900 | -3.4% | $162 / Sq Ft |
| 06/26/2025 06/26/25 | For Sale | $300,000 | 0.0% | $167 / Sq Ft |
| 06/12/2025 06/12/25 | Pending | -- | -- | -- |
| 06/05/2025 06/05/25 | For Sale | $300,000 | -- | $167 / Sq Ft |
Purchase History
| Date | Type | Sale Price | Title Company |
|---|---|---|---|
| Executors Deed | $140,000 | Premier Title Agency Llc | |
| Quit Claim Deed | -- | None Available | |
| Deed | $207,200 | None Available |
Mortgage History
| Date | Status | Loan Amount | Loan Type |
|---|---|---|---|
| Open | $112,000 | New Conventional | |
| Previous Owner | $58,700 | New Conventional |
About the Listing Agent

11 year US Navy veteran turned NKY Real Estate agent! Born and raised in northern Kentucky and married with 2 kids and puppy! Military Relocation Professional certified!
Tim's Other Listings
Source: Northern Kentucky Multiple Listing Service
MLS Number: 633193
APN: 036.00-00-009.01
- 3316 Cornerstone Dr
- 3270 Cornerstone Dr
- 3286 Cornerstone Dr
- 2142 Penny Ln
- 3226 Chloe Ct
- Winston Plan at Sawgrass - Designer Collection
- Carrington Plan at Sawgrass - Designer Collection
- Emmett Plan at Sawgrass - Designer Collection
- 2408 Millie Dr
- Blair Plan at Sawgrass - Designer Collection
- Jensen Plan at Sawgrass - Maple Street Collection
- Greenbriar Plan at Sawgrass - Maple Street Collection
- Avery Plan at Sawgrass - Designer Collection
- Calvin Plan at Sawgrass - Designer Collection
- Wyatt Plan at Sawgrass - Designer Collection
- Breckenridge Plan at Sawgrass - Maple Street Collection
- Yosemite Plan at Sawgrass - Maple Street Collection
- Cumberland Plan at Sawgrass - Maple Street Collection
- Grandin Plan at Sawgrass - Designer Collection
- Harper Plan at Sawgrass - Maple Street Collection
