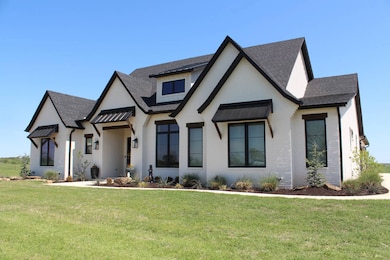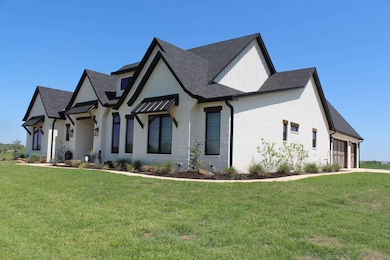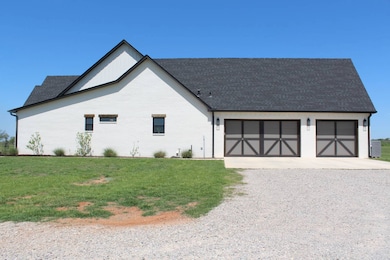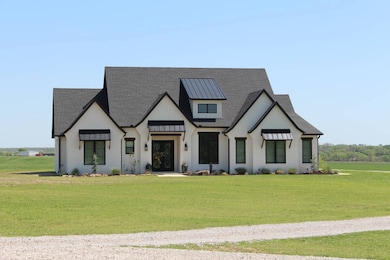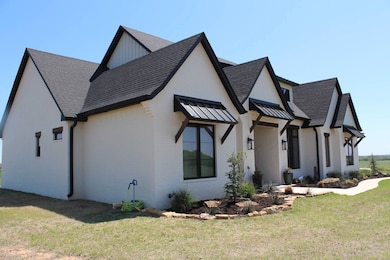291975 E 1710 Rd Duncan, OK 73533
Estimated payment $5,056/month
Highlights
- Open Floorplan
- Wood Flooring
- 1 Fireplace
- Traditional Architecture
- Main Floor Primary Bedroom
- Den
About This Home
Custom Built Home on 10 Acres± in Duncan, Oklahoma Welcome to 291975 E 1710 Road • Duncan, OK 73533 - a custom-built 2023 home situated on 10.01± acres in a peaceful, scenic setting with abundant wildlife and panoramic views. Listed at $775,000, this thoughtfully designed property offers high-end finishes, exceptional functionality, and ample space both indoors and out. This 2,530± square foot home includes 3 or 4 bedrooms, 3.5 bathrooms, and a spacious 3-car garage (897± square feet). Each bedroom features its own ensuite bathroom, and the home boasts large walk-in closets, a generous laundry room, mud room, and a versatile unfinished upstairs space of approximately 450± square feet. Enjoy outdoor living on the 512± square foot covered back porch overlooking stunning countryside views. The interior features hand-scraped hardwood floors, alder wood cabinetry, quartzite countertops throughout, and custom Habersham cabinets in the kitchen. The butler's pantry, Scotsman pellet ice machine, reverse osmosis water system, and professional-grade stainless appliances make the kitchen a standout. The powder bath showcases antique French cabinetry, a marble countertop, and vintage-style fixtures. Additional highlights include: Beautiful propane fireplace with remote start On-demand tankless hot water heater Plantation shutters Pella windows and doors Class 4 impact-resistant roof Cedar lentils above every window Iron double front doors Generator hookup for reliable backup power A 30x40± insulated shop with two 15x40± lean-tos offers space for equipment, hobbies, or storage. The shop includes a full RV hookup (50-amp, water, electric), washer/dryer connections, and an unfinished, framed-in bathroom. This property combines upscale comfort with practical rural living. If you're looking for peace, privacy, and modern craftsmanship, this home checks every box.
Property Details
Home Type
- Multi-Family
Year Built
- Built in 2023
Lot Details
- 10.01 Acre Lot
- Fenced
Parking
- 3 Car Attached Garage
- Driveway
Home Design
- Traditional Architecture
- Property Attached
- Brick Exterior Construction
- Asphalt Roof
Interior Spaces
- 2,530 Sq Ft Home
- Open Floorplan
- 1 Fireplace
- Entrance Foyer
- Living Room
- Den
- Wood Flooring
- Laundry Room
Kitchen
- Oven
- Microwave
- Dishwasher
- Stainless Steel Appliances
Bedrooms and Bathrooms
- 3 Bedrooms
- Primary Bedroom on Main
- En-Suite Primary Bedroom
- Walk-In Closet
Outdoor Features
- Covered patio or porch
- Separate Outdoor Workshop
Utilities
- Central Air
- Propane Stove
- Heating System Uses Propane
- Septic Tank
Map
Home Values in the Area
Average Home Value in this Area
Property History
| Date | Event | Price | Change | Sq Ft Price |
|---|---|---|---|---|
| 04/16/2025 04/16/25 | For Sale | $775,000 | -- | $306 / Sq Ft |
Source: My State MLS
MLS Number: 11480920
- 7701 7701 Lehman Ln
- 6812 E Reeder Rd
- 0000 Reeder Rd
- 0000 W Gatlin Rd
- W Gatlin Rd
- 3703 Duncan Lake Rd
- ? N 2955 Rd
- 295490 E 1680 Rd
- 00000 Clearcreek Rd
- 6527 6527 N Cabinsite Rd
- 185280 N 2920 Rd
- 3706 3706 E Camelback
- 296777 296777 E 1680 Rd
- 175492 175492 N 2950 Rd
- 176464 176464 N 2920
- 5311 S Cason Rd
- 3 N F St
- 0 E Camelback Rd
- 1334714 1334714 N 2960
- 176764 Hummingbird Ln

