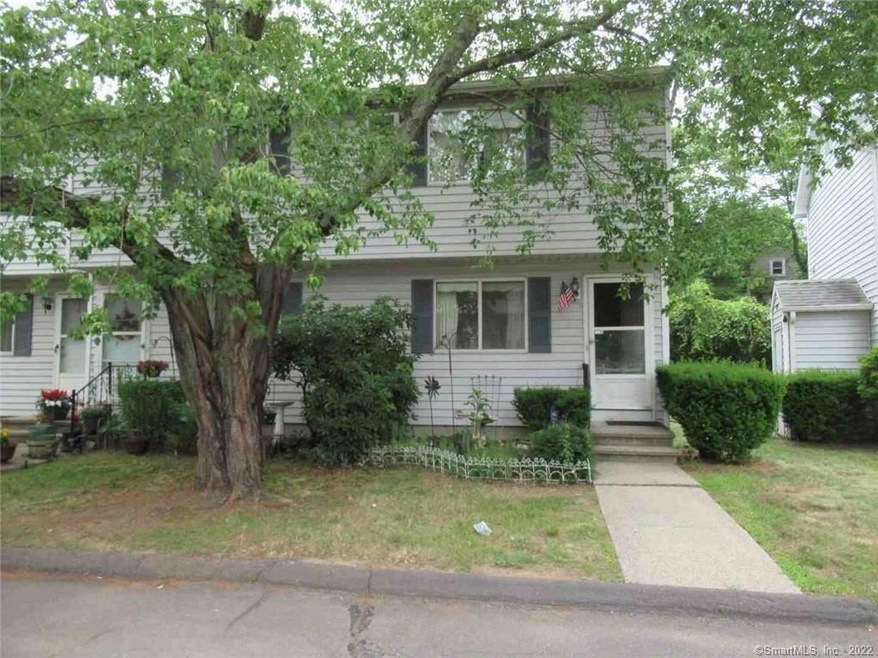
292 Britannia St Unit C Meriden, CT 06450
Estimated Value: $125,000 - $158,000
Highlights
- End Unit
- Baseboard Heating
- 4-minute walk to Brookside Park
About This Home
As of February 2023This 2 bedroom and 1.5 bathroom condo has great potential for first-time homeowners or investors. As a distressed property, it will go fast so don't wait, make an offer!!
Last Agent to Sell the Property
eRealty Advisors, Inc. License #RES.0823820 Listed on: 11/11/2022

Property Details
Home Type
- Condominium
Est. Annual Taxes
- $1,623
Year Built
- Built in 1987
HOA Fees
- $280 Monthly HOA Fees
Home Design
- Frame Construction
- Vinyl Siding
Interior Spaces
- 896 Sq Ft Home
- Unfinished Basement
- Basement Fills Entire Space Under The House
Kitchen
- Oven or Range
- Dishwasher
Bedrooms and Bathrooms
- 2 Bedrooms
Parking
- 2 Parking Spaces
- Parking Lot
Schools
- John Barry Elementary School
- Francis T. Maloney High School
Additional Features
- End Unit
- Baseboard Heating
Community Details
Overview
- 12 Units
- Spruce Hollow Community
Pet Policy
- Pets Allowed
Ownership History
Purchase Details
Home Financials for this Owner
Home Financials are based on the most recent Mortgage that was taken out on this home.Purchase Details
Purchase Details
Purchase Details
Similar Homes in Meriden, CT
Home Values in the Area
Average Home Value in this Area
Purchase History
| Date | Buyer | Sale Price | Title Company |
|---|---|---|---|
| Morales Gladys | $85,000 | None Available | |
| Welskopp Brian C | -- | -- | |
| Guarnieri Paul M | $125,000 | -- | |
| Welskopp Irene O | $91,900 | -- |
Mortgage History
| Date | Status | Borrower | Loan Amount |
|---|---|---|---|
| Open | Morales Gladys | $68,000 | |
| Previous Owner | Welskopp Irene O | $48,000 | |
| Previous Owner | Welskopp Irene O | $48,000 | |
| Previous Owner | Welskopp Irene O | $41,100 |
Property History
| Date | Event | Price | Change | Sq Ft Price |
|---|---|---|---|---|
| 02/10/2023 02/10/23 | Sold | $85,000 | 0.0% | $95 / Sq Ft |
| 12/21/2022 12/21/22 | Pending | -- | -- | -- |
| 12/08/2022 12/08/22 | For Sale | $85,000 | 0.0% | $95 / Sq Ft |
| 11/25/2022 11/25/22 | Pending | -- | -- | -- |
| 11/22/2022 11/22/22 | Price Changed | $85,000 | -14.6% | $95 / Sq Ft |
| 11/11/2022 11/11/22 | For Sale | $99,500 | -- | $111 / Sq Ft |
Tax History Compared to Growth
Tax History
| Year | Tax Paid | Tax Assessment Tax Assessment Total Assessment is a certain percentage of the fair market value that is determined by local assessors to be the total taxable value of land and additions on the property. | Land | Improvement |
|---|---|---|---|---|
| 2024 | $1,785 | $46,340 | $0 | $46,340 |
| 2023 | $1,720 | $46,340 | $0 | $46,340 |
| 2022 | $1,623 | $46,340 | $0 | $46,340 |
| 2021 | $2,550 | $58,590 | $0 | $58,590 |
| 2020 | $2,543 | $58,590 | $0 | $58,590 |
| 2019 | $2,522 | $58,590 | $0 | $58,590 |
| 2018 | $2,532 | $58,590 | $0 | $58,590 |
| 2017 | $2,464 | $58,590 | $0 | $58,590 |
| 2016 | $3,146 | $79,240 | $0 | $79,240 |
| 2015 | $3,072 | $79,240 | $0 | $79,240 |
| 2014 | $2,998 | $79,240 | $0 | $79,240 |
Agents Affiliated with this Home
-
Heather Billingsley
H
Seller's Agent in 2023
Heather Billingsley
eRealty Advisors, Inc.
(203) 733-5671
2 in this area
43 Total Sales
-
Sandy Maier Schede

Buyer's Agent in 2023
Sandy Maier Schede
Maier Real Estate
(203) 631-7254
137 in this area
184 Total Sales
Map
Source: SmartMLS
MLS Number: 170536278
APN: MERI-000408-000149C-000074-C000000
- 50 Howe St
- 51 Griswold St
- 4 Converse Cir
- 26 Guiel Place Unit 5
- 53 Woodland Ct Unit 11
- 813 & 819 N Colony Rd
- 61 Lonsdale Ave
- 115 Wilcox Ave
- 864 N Colony Rd
- 870 N Colony Rd
- 245 E Woodland St Unit 14
- 909 N Colony Rd
- 11 Quarry Ln
- 929 N Colony Rd Unit 6
- 938 N Colony Rd
- 156 Hobart St
- 371 Wall St
- 82 Woodland St
- 33 Orchid Rd
- 154 Wall St
- 292 Britannia St Unit N
- 292 Britannia St Unit M
- 292 Britannia St Unit L
- 292 Britannia St Unit K
- 292 Britannia St Unit J
- 292 Britannia St Unit I
- 292 Britannia St Unit H
- 292 Britannia St Unit G
- 292 Britannia St Unit F
- 292 Britannia St Unit E
- 292 Britannia St Unit D
- 292 Britannia St Unit C
- 292 Britannia St Unit B
- 292 Britannia St Unit A
- 292 Britannia St Unit M
- 292 Britannia St Unit H-8
- 292 Britannia St Unit 14
- 278 Britannia St Unit 8
- 278 Britannia St Unit 7
- 278 Britannia St Unit 6
