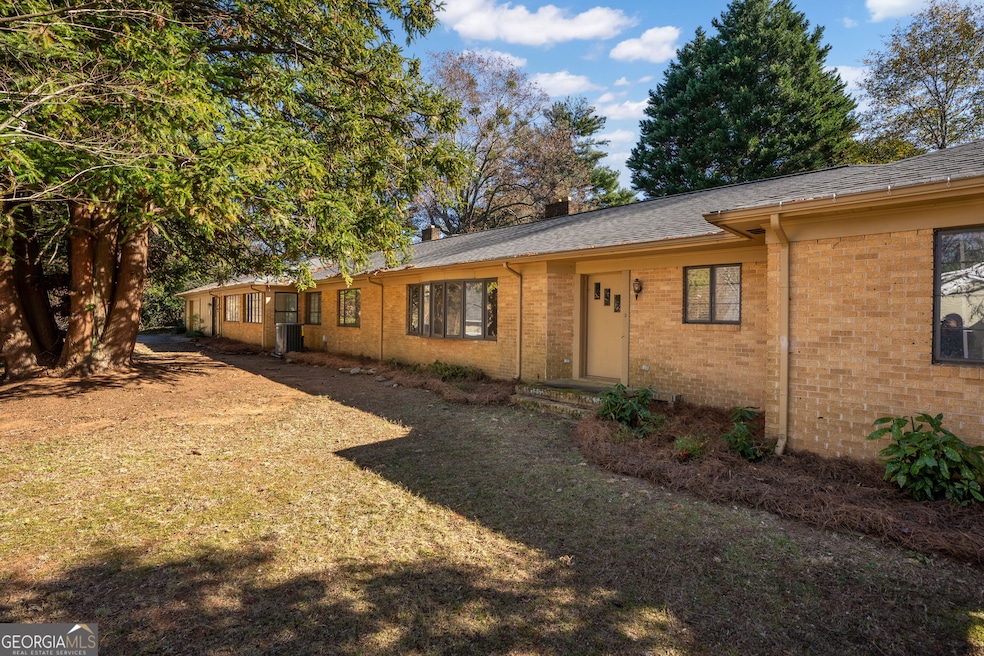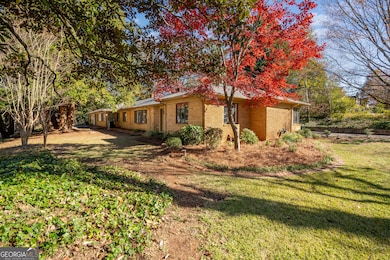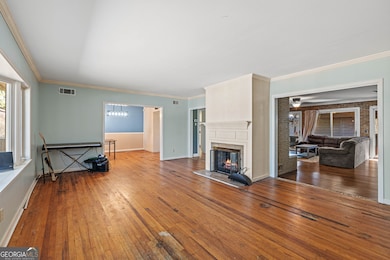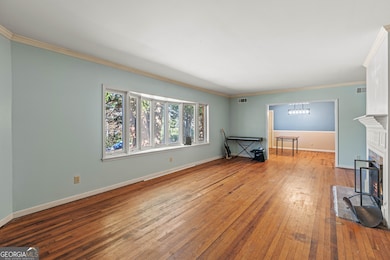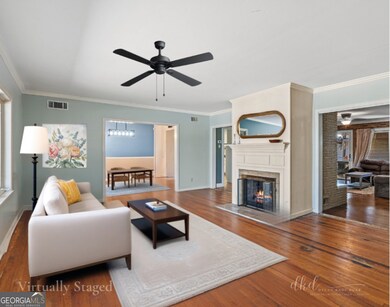292 Chenocetah Dr Cornelia, GA 30531
Estimated payment $2,765/month
Highlights
- Covered Dock
- Above Ground Pool
- Dining Room Seats More Than Twelve
- Home Theater
- Mountain View
- Fireplace in Primary Bedroom
About This Home
Welcome to this beautiful all brick ranch style home located in the desirable Tower Mountain area, offering an exceptional level of privacy, peace, and tranquility. This 4 bedroom, 3 bathroom residence features an inviting and spacious layout, including a large main living room and an additional bonus living area that can easily serve as a home office, second family room, or flex space. The primary suite is truly one of a kind, featuring a spacious bedroom with a fireplace, a private ensuite, and a dedicated office space within the suite itself, creating a rare and functional retreat. Major updates include a brand new HVAC system, fresh interior paint, and beautiful original hardwood flooring throughout much of the home. Sellers have factored in a flooring allowance to price for any updates new owners would like to make! Situated on a corner lot, this property offers an ideal level of privacy. Outdoor features include an above ground pool and covered patio, perfect for relaxing or entertaining while enjoying the peaceful surroundings. Convenience is key with this home as it is within walking distance to local parks, shops, and restaurants, and just minutes from downtown Cornelia, where you can enjoy community events, dining, and entertainment. This home combines space, comfort, privacy, and location in one incredible package. Do not miss the opportunity to make it yours.
Listing Agent
Keller Williams Lanier Partners Brokerage Phone: 4702467962 License #442966 Listed on: 11/16/2025

Home Details
Home Type
- Single Family
Est. Annual Taxes
- $5,994
Year Built
- Built in 1951
Lot Details
- 0.52 Acre Lot
- Privacy Fence
- Back Yard Fenced
- Corner Lot
- Partially Wooded Lot
Property Views
- Mountain
- Seasonal
Home Design
- 1.5-Story Property
- Traditional Architecture
- Slab Foundation
- Composition Roof
- Concrete Siding
- Four Sided Brick Exterior Elevation
Interior Spaces
- 2,992 Sq Ft Home
- Tray Ceiling
- High Ceiling
- Ceiling Fan
- Gas Log Fireplace
- Family Room with Fireplace
- 2 Fireplaces
- Living Room with Fireplace
- Dining Room Seats More Than Twelve
- Formal Dining Room
- Home Theater
- Bonus Room
- Game Room
- Sun or Florida Room
- Laundry in Hall
Kitchen
- Breakfast Area or Nook
- Walk-In Pantry
- Convection Oven
- Microwave
- Dishwasher
- Solid Surface Countertops
- Disposal
Flooring
- Wood
- Carpet
Bedrooms and Bathrooms
- 4 Main Level Bedrooms
- Primary Bedroom on Main
- Fireplace in Primary Bedroom
- Split Bedroom Floorplan
- Walk-In Closet
- 3 Full Bathrooms
Parking
- 6 Car Garage
- Side or Rear Entrance to Parking
- Garage Door Opener
Outdoor Features
- Above Ground Pool
- Covered Dock
- Patio
- Separate Outdoor Workshop
- Shed
- Porch
Schools
- Cornelia Elementary School
- South Habersham Middle School
- Habersham Central High School
Utilities
- Central Heating and Cooling System
- 220 Volts
- High Speed Internet
- Phone Available
- Cable TV Available
Listing and Financial Details
- Legal Lot and Block 470 / 1264
Community Details
Overview
- No Home Owners Association
- Tower Mountain Area Subdivision
Amenities
- Laundry Facilities
Recreation
- Community Playground
- Park
Map
Home Values in the Area
Average Home Value in this Area
Tax History
| Year | Tax Paid | Tax Assessment Tax Assessment Total Assessment is a certain percentage of the fair market value that is determined by local assessors to be the total taxable value of land and additions on the property. | Land | Improvement |
|---|---|---|---|---|
| 2025 | $647 | $141,028 | $13,746 | $127,282 |
| 2024 | $4,622 | $178,096 | $10,700 | $167,396 |
| 2023 | $3,733 | $149,308 | $10,700 | $138,608 |
| 2022 | $3,383 | $129,756 | $10,700 | $119,056 |
| 2021 | $2,658 | $102,396 | $10,700 | $91,696 |
| 2020 | $2,415 | $89,800 | $10,700 | $79,100 |
| 2019 | $2,418 | $89,800 | $10,700 | $79,100 |
| 2018 | $2,256 | $84,452 | $5,352 | $79,100 |
| 2017 | $2,096 | $78,040 | $5,352 | $72,688 |
| 2016 | $2,035 | $195,100 | $5,352 | $72,688 |
| 2015 | $1,750 | $195,100 | $5,352 | $72,688 |
| 2014 | $1,743 | $191,590 | $5,352 | $71,284 |
| 2013 | -- | $76,636 | $5,352 | $71,284 |
Property History
| Date | Event | Price | List to Sale | Price per Sq Ft | Prior Sale |
|---|---|---|---|---|---|
| 11/16/2025 11/16/25 | For Sale | $429,000 | +30.0% | $143 / Sq Ft | |
| 05/19/2021 05/19/21 | Sold | $330,000 | 0.0% | $110 / Sq Ft | View Prior Sale |
| 03/23/2021 03/23/21 | Pending | -- | -- | -- | |
| 03/19/2021 03/19/21 | For Sale | $330,000 | -- | $110 / Sq Ft |
Purchase History
| Date | Type | Sale Price | Title Company |
|---|---|---|---|
| Warranty Deed | $330,000 | -- |
Mortgage History
| Date | Status | Loan Amount | Loan Type |
|---|---|---|---|
| Open | $337,590 | VA |
Source: Georgia MLS
MLS Number: 10644746
APN: 116B018
- 296 Grand Ave
- 266 Short Ave
- 227 Short Ave
- 530 Grandview Ave
- 283 Yonah St
- 272 Crepe Myrtle St
- 600 Elrod St
- 240 Sugar Maple Dr
- 167 Cash St
- 175 Hillcrest St
- 134 Hillcrest St
- 133 Hillandale St
- 952 Wayside St NW
- 795 Wayside St
- 142 Galloway St
- 820 Camp Creek Rd
- 600 Hoyt St
- 113 Foster St NW
- 610 Level Grove Rd
- 167 South St
- 149 Sierra Vista Cir
- 110 Heritage Garden Dr
- 100 Peaks Cir
- 125 Meister Rd
- 120 Crown Point Dr
- 122 Crown Point Dr
- 411 Baldwin Ct Apts
- 703 Hyde Park Ln
- 210 Porter St
- 728 Us-441 Bus Hwy
- 643 Washington St
- 144 Shenandoah Ln
- 130 Cameron Cir
- 683 Grant St
- 2769 Samples Scales Rd
- 153 Hwy 123
- 309 Fowler Creek Dr
- 8402 Duncan Bridge Rd
- 1379 Sam Craven Rd
- 165 Sweet Briar Way
