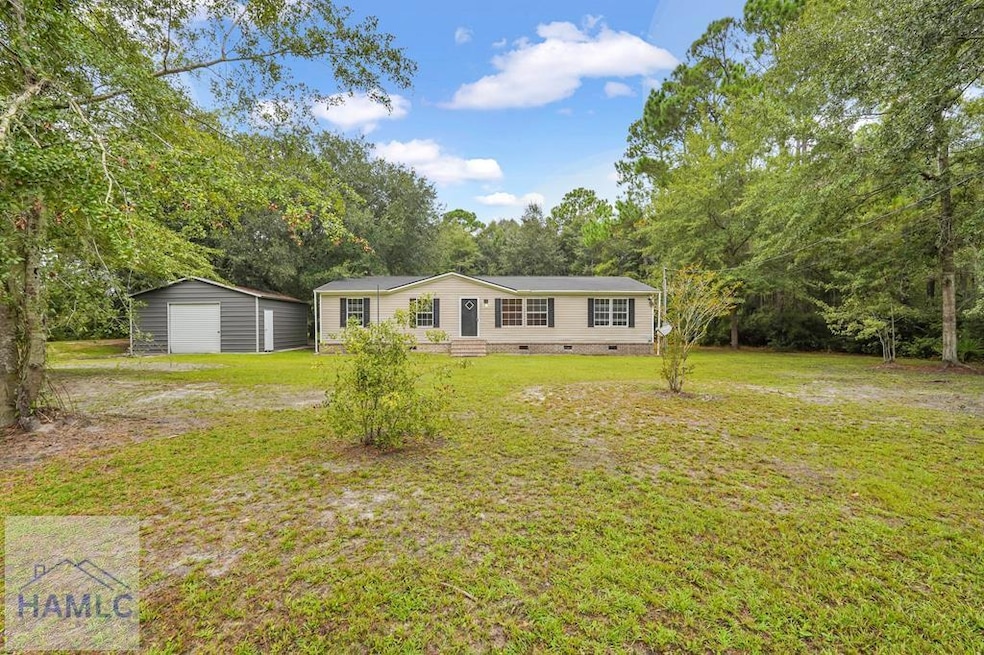
292 Copperhead Rd SE Allenhurst, GA 31301
Highlights
- Newly Painted Property
- No HOA
- Detached Garage
- Soaking Tub in Primary Bathroom
- Beamed Ceilings
- Walk-In Closet
About This Home
As of November 2024Country living with close to town conveniences! This move-in ready manufactured doublewide offers 4 bedrooms, 2 full baths on a permanent foundation and a nearly three quarter acre lot with mature trees. Country chic eat in kitchen with breakfast bar, stainless steel appliances and walk in pantry. Spacious primary bedroom includes private ensuite with walk in closet, dual vanity, garden tub and separate shower. Split floor plan has 3 secondary bedrooms and separate guest bathroom plus a dedicated laundry room. Large detached garage/workshop with concrete floor provides parking, storage or man cave/she shed potential. Fresh paint & much more! Located in Long County with no HOA and low taxes, yet just a short commute to Fort Stewart, shopping, restaurants and schools! FHA & VA offers welcome!
Last Agent to Sell the Property
Northgroup Real Estate License #366044 Listed on: 09/13/2024

Property Details
Home Type
- Mobile/Manufactured
Year Built
- 2004
Lot Details
- 0.69 Acre Lot
- Dirt Road
Parking
- Detached Garage
Home Design
- Newly Painted Property
- Pillar, Post or Pier Foundation
- Wood Frame Construction
- Shingle Roof
- Vinyl Siding
Interior Spaces
- 1,664 Sq Ft Home
- 1-Story Property
- Beamed Ceilings
- Sheet Rock Walls or Ceilings
- Ceiling Fan
- Combination Kitchen and Dining Room
- Fire and Smoke Detector
- Washer and Dryer Hookup
Kitchen
- Breakfast Bar
- Electric Range
- Microwave
Flooring
- Luxury Vinyl Tile
- Vinyl
Bedrooms and Bathrooms
- 4 Bedrooms
- Split Bedroom Floorplan
- Walk-In Closet
- 2 Full Bathrooms
- Dual Vanity Sinks in Primary Bathroom
- Soaking Tub in Primary Bathroom
- Separate Shower
Outdoor Features
- Outdoor Storage
Schools
- Long County Elementary School
- Long County Middle School
- Long County High School
Utilities
- Central Heating and Cooling System
- Shared Water Source
- Electric Water Heater
- Septic Tank
Community Details
- No Home Owners Association
Listing and Financial Details
- Assessor Parcel Number 080C007001
Similar Home in Allenhurst, GA
Home Values in the Area
Average Home Value in this Area
Property History
| Date | Event | Price | Change | Sq Ft Price |
|---|---|---|---|---|
| 11/19/2024 11/19/24 | Sold | $185,500 | 0.0% | $111 / Sq Ft |
| 09/26/2024 09/26/24 | For Sale | $185,500 | 0.0% | $111 / Sq Ft |
| 09/21/2024 09/21/24 | Pending | -- | -- | -- |
| 09/15/2024 09/15/24 | Price Changed | $185,500 | +0.3% | $111 / Sq Ft |
| 09/13/2024 09/13/24 | For Sale | $185,000 | +55.6% | $111 / Sq Ft |
| 04/06/2020 04/06/20 | Sold | $118,900 | 0.0% | $71 / Sq Ft |
| 04/03/2020 04/03/20 | Pending | -- | -- | -- |
| 11/29/2019 11/29/19 | For Sale | $118,900 | +293.1% | $71 / Sq Ft |
| 12/30/2016 12/30/16 | Sold | $30,247 | -37.0% | $18 / Sq Ft |
| 12/09/2016 12/09/16 | Pending | -- | -- | -- |
| 10/18/2016 10/18/16 | For Sale | $48,000 | -- | $29 / Sq Ft |
Tax History Compared to Growth
Agents Affiliated with this Home
-

Seller's Agent in 2024
Lindy Blanchard
Northgroup Real Estate
(980) 447-1771
128 Total Sales
-
L
Buyer's Agent in 2024
Lauren Blake Ellis
Coldwell Banker Southern Coast
(912) 977-3987
8 Total Sales
-

Seller's Agent in 2016
Robin Lance
Robin Lance Realty
(912) 657-4680
125 Total Sales
-
N
Buyer's Agent in 2016
Nonmls Sale
NON MLS MEMBER
(912) 790-0023
4,019 Total Sales
Map
Source: Hinesville Area Board of REALTORS®
MLS Number: 155878
- 1105 Buckhead Loop SE
- 83 Pinewood Ln
- 83 Pinewood Ln
- 161 Fawn Ct
- 191 Fawn Ct
- 129 Vandiver Rd
- 1105 Buckhead Loop
- 211 Fawn Ct
- 32 Gregory Ct
- 781 Talmadge Rd
- 1208 Buckhead Loop
- 1264 Buckhead Loop
- 1300 Buckhead Loop
- 1320 Buckhead Loop
- 1241 Buckhead Loop
- 338 Whispering Pines Cir
- 127 Busbee Rd
- 1208 Buckhead Loop SE
- 283 Fawn Ct
- 1061 Buckhead Loop SE






