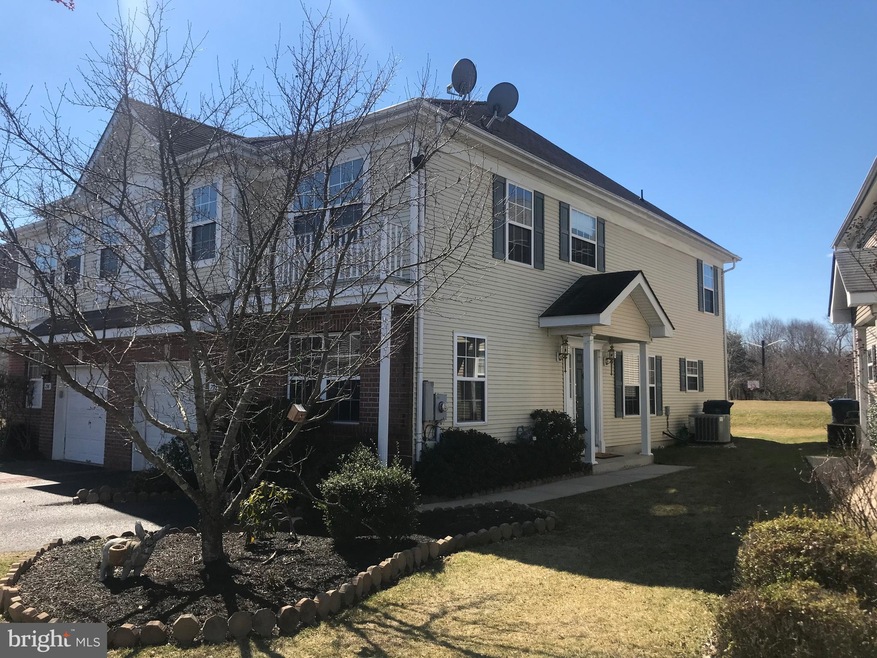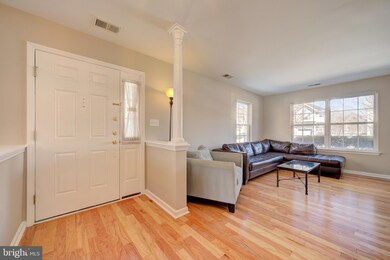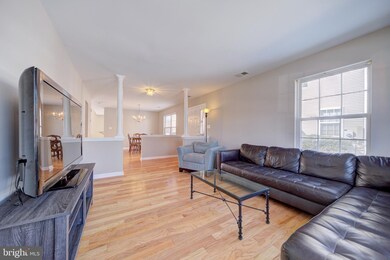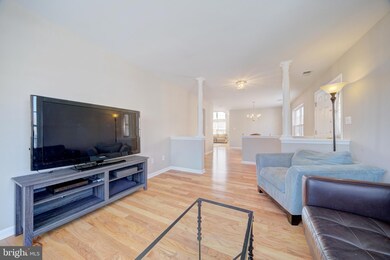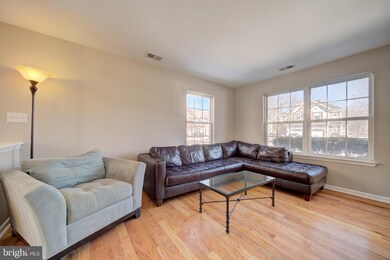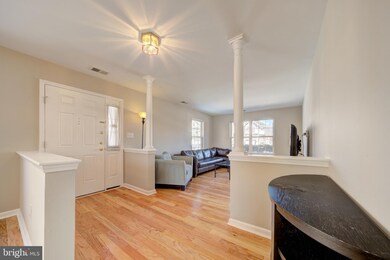
292 Fountayne Ln Lawrence Township, NJ 08648
Lawrence Township NeighborhoodEstimated Value: $579,000 - $624,000
Highlights
- Open Floorplan
- Carriage House
- Cathedral Ceiling
- Lawrence High School Rated A-
- Deck
- Wood Flooring
About This Home
As of July 2019Wonderful opportunity to own a lovely three bedroom townhome in desirable Liberty Green. From the minute you enter this wonderful home you will be impressed. The open floor plan has a NY Soho feel and is both stylish and contemporary. The kitchen is well equipped with oak cabinets that coordinate perfectly with the recently installed white marbled granite counters, new sink and goose neck fixture. The stainless steel refrigerator and dishwasher complete the clean, modern visual affect. The dining and living spaces are located just off the kitchen, which makes conversation functional while entertaining. Also, appealing are the gleaming hardwood floors which contrast nicely against the freshly painted pewter grey walls. This striking balance of visual appeal is unmatched and creates a sense of ambiance and style. In the family room, the vaulted cathedral ceilings with palladium windows provide a dramatic view of the towering trees in the distance. Take note as you move from room to room how the natural sunlight fills each space, making the home bright and cheerful throughout. In addition, the list of tasteful upgrades are extensive and include recently installed new, plush carpeting on the steps and hallway, decorative tiling in the bathrooms, overhead lighting options, newer a/c condenser and newer appliances... just to name a few. Upstairs, the generously proportioned master suite with private bath has an inviting sunken tub. What a great place to relax at the end of a stressful day. The other bedrooms are also sizeable and offer plenty of closet space and 6 panel windows. Just off the back of the home, the rear patio is private and the perfect setting for morning coffee or an evening glass of wine. This is a fabulous neighborhood full of amenities such as an ingound pool, tennis and basketball courts, walking trails and playgrounds. As an added bonus Liberty Green is near Princeton, shopping, restaurants and transportation/trains to each of the major cities. Not only is this a dream home and location, it's also a graceful lifestyle. This home is really special- Don't wait!
Last Agent to Sell the Property
Coldwell Banker Residential Brokerage - Princeton License #124303 Listed on: 03/07/2019

Last Buyer's Agent
Coldwell Banker Residential Brokerage - Princeton License #124303 Listed on: 03/07/2019

Townhouse Details
Home Type
- Townhome
Est. Annual Taxes
- $8,464
Year Built
- Built in 2000
Lot Details
- 3,472
HOA Fees
- $123 Monthly HOA Fees
Parking
- 1 Car Attached Garage
- Front Facing Garage
Home Design
- Carriage House
- Brick Exterior Construction
- Asphalt Roof
- Vinyl Siding
Interior Spaces
- Property has 2 Levels
- Open Floorplan
- Cathedral Ceiling
- Family Room Off Kitchen
- Living Room
- Dining Room
- Laundry on upper level
Kitchen
- Eat-In Kitchen
- Upgraded Countertops
Flooring
- Wood
- Carpet
- Ceramic Tile
- Vinyl
Bedrooms and Bathrooms
- 3 Bedrooms
- En-Suite Primary Bedroom
- En-Suite Bathroom
- Walk-In Closet
Home Security
Schools
- Lawrenceville Elementary School
- Lawrence Middle School
- Lawrence High School
Utilities
- Forced Air Heating and Cooling System
- Municipal Trash
Additional Features
- Deck
- 3,472 Sq Ft Lot
Listing and Financial Details
- Tax Lot 00173
- Assessor Parcel Number 07-04201-00173
Community Details
Overview
- $369 Capital Contribution Fee
- Association fees include common area maintenance, management, lawn maintenance, pool(s)
- Mem Property Management HOA, Phone Number (856) 217-2147
- Liberty Green Subdivision
Recreation
- Tennis Courts
- Community Basketball Court
- Community Playground
- Community Pool
Security
- Fire Sprinkler System
Ownership History
Purchase Details
Home Financials for this Owner
Home Financials are based on the most recent Mortgage that was taken out on this home.Purchase Details
Home Financials for this Owner
Home Financials are based on the most recent Mortgage that was taken out on this home.Purchase Details
Home Financials for this Owner
Home Financials are based on the most recent Mortgage that was taken out on this home.Similar Homes in Lawrence Township, NJ
Home Values in the Area
Average Home Value in this Area
Purchase History
| Date | Buyer | Sale Price | Title Company |
|---|---|---|---|
| Patel Sujap | $357,000 | Wfg National Title Ins Co | |
| Kakkar Nidhi | $362,500 | -- | |
| Vergara Manuel | $212,720 | -- |
Mortgage History
| Date | Status | Borrower | Loan Amount |
|---|---|---|---|
| Open | Patel Sujap | $264,645 | |
| Closed | Patel Sujap | $285,600 | |
| Previous Owner | Adhikari Nidhi | $248,000 | |
| Previous Owner | Kakkar Nidhi | $290,000 | |
| Previous Owner | Vergara Manuel | $210,150 |
Property History
| Date | Event | Price | Change | Sq Ft Price |
|---|---|---|---|---|
| 07/01/2019 07/01/19 | Sold | $357,000 | -2.2% | -- |
| 05/16/2019 05/16/19 | Price Changed | $365,000 | +2.2% | -- |
| 05/16/2019 05/16/19 | Pending | -- | -- | -- |
| 05/16/2019 05/16/19 | Price Changed | $357,000 | -2.2% | -- |
| 04/12/2019 04/12/19 | Price Changed | $365,000 | -0.7% | -- |
| 03/07/2019 03/07/19 | For Sale | $367,500 | -- | -- |
Tax History Compared to Growth
Tax History
| Year | Tax Paid | Tax Assessment Tax Assessment Total Assessment is a certain percentage of the fair market value that is determined by local assessors to be the total taxable value of land and additions on the property. | Land | Improvement |
|---|---|---|---|---|
| 2024 | $9,178 | $302,300 | $83,900 | $218,400 |
| 2023 | $9,178 | $302,300 | $83,900 | $218,400 |
| 2022 | $9,012 | $302,300 | $83,900 | $218,400 |
| 2021 | $8,897 | $302,300 | $83,900 | $218,400 |
| 2020 | $8,773 | $302,300 | $83,900 | $218,400 |
| 2019 | $8,661 | $302,300 | $83,900 | $218,400 |
| 2018 | $8,464 | $302,300 | $83,900 | $218,400 |
| 2017 | $8,425 | $302,300 | $83,900 | $218,400 |
| 2016 | $8,301 | $302,300 | $83,900 | $218,400 |
| 2015 | $8,071 | $302,300 | $83,900 | $218,400 |
| 2014 | $7,920 | $302,300 | $83,900 | $218,400 |
Agents Affiliated with this Home
-
William Chulamanis
W
Seller's Agent in 2019
William Chulamanis
Coldwell Banker Residential Brokerage - Princeton
(609) 577-2319
11 in this area
48 Total Sales
Map
Source: Bright MLS
MLS Number: NJME255462
APN: 07-04201-0000-00173
- 18 Fountayne Ln
- 31 Kite Ct
- 13 Kite Ct
- 2 Mendrey Ct
- 86 Oneill Ct
- 39 Rickard Ct
- 4050 Quakerbridge Rd
- 220 Bakers Basin Rd
- 0 Basin Rd
- 38 Thomas J Rhodes Industrial Dr
- 43 Pratt Ln
- 79 Wolfpack Rd
- 31 Wolfpack Rd
- 111 Windsor Pond Rd Unit D1
- 3565 Quakerbridge Rd
- 3555 Quakerbridge Rd
- 126 Cooney Ave
- 802 Eagles Chase Dr
- 407 Talon Ct
- 63 Wiltshire Dr Unit INT
- 292 Fountayne Ln
- 290 Fountayne Ln
- 296 Fountayne Ln
- 288 Fountayne Ln
- 284 Fountayne Ln
- 298 Fountayne Ln
- 300 Fountayne Ln
- 280 Fountayne Ln
- 293 Fountayne Ln
- 295 Fountayne Ln
- 302 Fountayne Ln
- 291 Fountayne Ln
- 297 Fountayne Ln
- 278 Fountayne Ln
- 289 Fountayne Ln
- 287 Fountayne Ln
- 285 Fountayne Ln
- 304 Fountayne Ln
- 299 Fountayne Ln
- 276 Fountayne Ln
