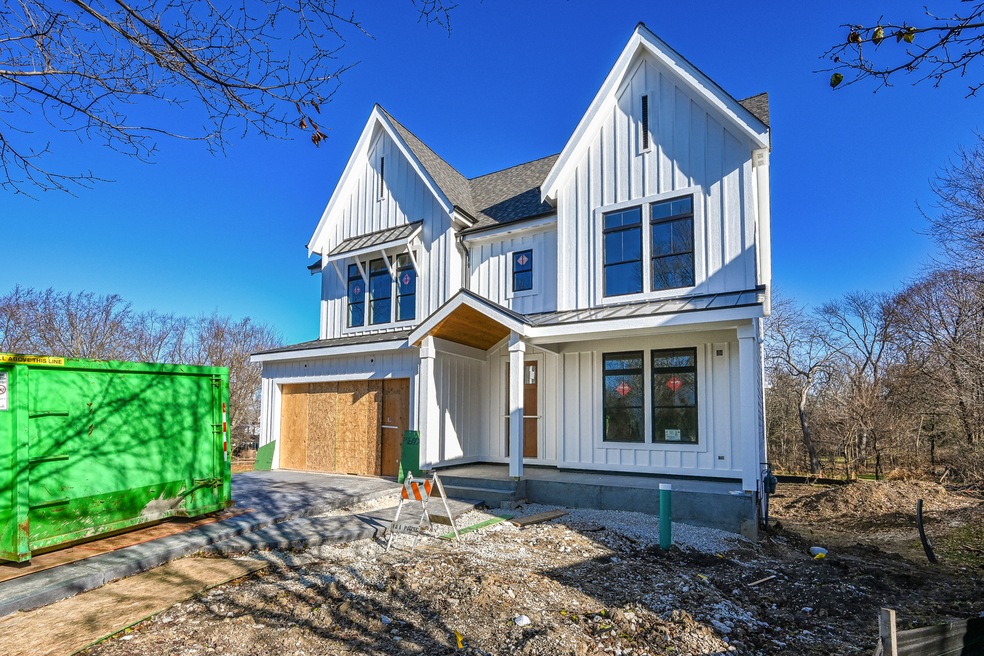
292 Hawkinson Ct Glen Ellyn, IL 60137
Estimated Value: $755,000 - $1,628,000
Highlights
- Attached Garage
- Library
- Forced Air Zoned Cooling and Heating System
- Churchill Elementary School Rated A-
About This Home
As of October 2020HURRY!!! A NEW CONSTRUCTION ALREADY IN PROGRESS! STILL TIME TO PERSONALIZE AND MAKE YOUR OWN.. EVERMORE HOMES AN OUTSTANDING QUALITY BUILDER, CONTINUES TO PERFECT HIS CRAFT WITH ANOTHER LUXURY HOME! ALL THE BELLS AND WHISTLES ON THIS ONE! BEAUTIFUL FINISHES OVER 4700 SQFT OF LIVING SPACE, 5 BEDROOMS 4.5 BATHS WITH A WALK OUT FINISHED BASEMENT. GORGEOUS LOT WITH OVER 1/4 ACRE. PRIVATE QUIET CUL-DE-SAC, LOCATED IN A BEAUTIFUL WOODED MATURE NEIGHBORHOOD. NEAR TOWN, CLOSE TO TRAIN, SHOPPING AND FANTASTIC DINING. DELIVERY LATE SUMMER. CALL LITSA FOR DETAILS ON COMPLETION OF THIS STUNNING NEW BUILD!
Last Buyer's Agent
Gina Czupryna
Charles Rutenberg Realty License #475170850

Home Details
Home Type
- Single Family
Est. Annual Taxes
- $27,828
Year Built
- 2019
Lot Details
- 0.31
Parking
- Attached Garage
- Garage Transmitter
- Garage Door Opener
- Driveway
- Parking Included in Price
- Garage Is Owned
Home Design
- Cedar
Interior Spaces
- Primary Bathroom is a Full Bathroom
- Library
- Finished Basement
- Finished Basement Bathroom
Utilities
- Forced Air Zoned Cooling and Heating System
- Lake Michigan Water
Ownership History
Purchase Details
Home Financials for this Owner
Home Financials are based on the most recent Mortgage that was taken out on this home.Purchase Details
Home Financials for this Owner
Home Financials are based on the most recent Mortgage that was taken out on this home.Purchase Details
Home Financials for this Owner
Home Financials are based on the most recent Mortgage that was taken out on this home.Similar Homes in Glen Ellyn, IL
Home Values in the Area
Average Home Value in this Area
Purchase History
| Date | Buyer | Sale Price | Title Company |
|---|---|---|---|
| Czupryna Mark | $1,125,000 | First American Title | |
| Evermore Homes Ltd | $305,000 | Chicago Title | |
| Hernandez Martin | $342,500 | Chicago Title |
Mortgage History
| Date | Status | Borrower | Loan Amount |
|---|---|---|---|
| Previous Owner | Czupryna Mark | $775,000 | |
| Previous Owner | Hernandez Martin | $274,000 | |
| Previous Owner | Ray Whalen Builders Inc | $1,325,000 |
Property History
| Date | Event | Price | Change | Sq Ft Price |
|---|---|---|---|---|
| 10/09/2020 10/09/20 | Sold | $1,125,000 | 0.0% | $239 / Sq Ft |
| 08/22/2020 08/22/20 | Pending | -- | -- | -- |
| 12/09/2019 12/09/19 | For Sale | $1,125,000 | +268.9% | $239 / Sq Ft |
| 10/18/2018 10/18/18 | Sold | $305,000 | -11.6% | -- |
| 09/06/2018 09/06/18 | Pending | -- | -- | -- |
| 08/17/2018 08/17/18 | For Sale | $345,000 | +0.7% | -- |
| 03/27/2018 03/27/18 | Sold | $342,500 | 0.0% | -- |
| 01/30/2018 01/30/18 | Off Market | $342,500 | -- | -- |
| 06/09/2015 06/09/15 | For Sale | $372,000 | -- | -- |
Tax History Compared to Growth
Tax History
| Year | Tax Paid | Tax Assessment Tax Assessment Total Assessment is a certain percentage of the fair market value that is determined by local assessors to be the total taxable value of land and additions on the property. | Land | Improvement |
|---|---|---|---|---|
| 2023 | $27,828 | $384,040 | $44,100 | $339,940 |
| 2022 | $26,565 | $360,800 | $41,680 | $319,120 |
| 2021 | $26,006 | $352,240 | $40,690 | $311,550 |
| 2020 | $2,946 | $40,310 | $40,310 | $0 |
| 2019 | $2,883 | $39,250 | $39,250 | $0 |
| 2018 | $3,332 | $45,000 | $45,000 | $0 |
| 2017 | $3,288 | $43,340 | $43,340 | $0 |
| 2016 | $3,338 | $41,610 | $41,610 | $0 |
| 2015 | $3,337 | $39,700 | $39,700 | $0 |
| 2014 | $2,345 | $26,890 | $26,890 | $0 |
| 2013 | $2,283 | $26,970 | $26,970 | $0 |
Agents Affiliated with this Home
-
Litsa Lekatsos

Seller's Agent in 2020
Litsa Lekatsos
Compass
(630) 929-9448
45 in this area
168 Total Sales
-

Buyer's Agent in 2020
Gina Czupryna
Charles Rutenberg Realty
(312) 576-3668
2 in this area
5 Total Sales
-
Beth Gorz

Seller's Agent in 2018
Beth Gorz
Keller Williams Premiere Properties
(630) 361-4288
78 in this area
127 Total Sales
-
Karen Gorz

Seller Co-Listing Agent in 2018
Karen Gorz
Keller Williams Premiere Properties
2 in this area
4 Total Sales
Map
Source: Midwest Real Estate Data (MRED)
MLS Number: MRD10588933
APN: 05-10-208-058
- 744 Kenilworth Ave
- 345 Oak St
- 370 Oak St
- 770 Western Ave
- 300 Geneva Rd
- 369 Hawthorne Blvd
- 299 Cottage Ave
- 1702 Madsen Ct
- 2116 Nachtman Ct
- 1825 Wakeman Ct
- 303 Anthony St
- 671 Euclid Ave
- 148 Geneva Rd
- 409 Cottage Ave
- 569 Prairie Ave
- 1912 N Summit St
- 471 Stagecoach Run
- 619 Euclid Ave
- 504 Newton Ave
- 505 Kenilworth Ave Unit 3
- 292 Hawkinson Ct
- 298 Hawkinson Ct
- 286 Hawkinson Ct
- 304 Maple St
- 713 Kenilworth Ave
- 280 Hawkinson Ct
- 305 Oak St
- 308 Maple St
- 717 Kenilworth Ave
- 314 Maple St
- 291 Oak St
- 287 Oak St
- 701 Kenilworth Ave
- 725 Kenilworth Ave
- 293 Oak St
- 297 Oak St
- 721 Kenilworth Ave
- 731 Kenilworth Ave
- 735 Kenilworth Ave
- 318 Maple St
