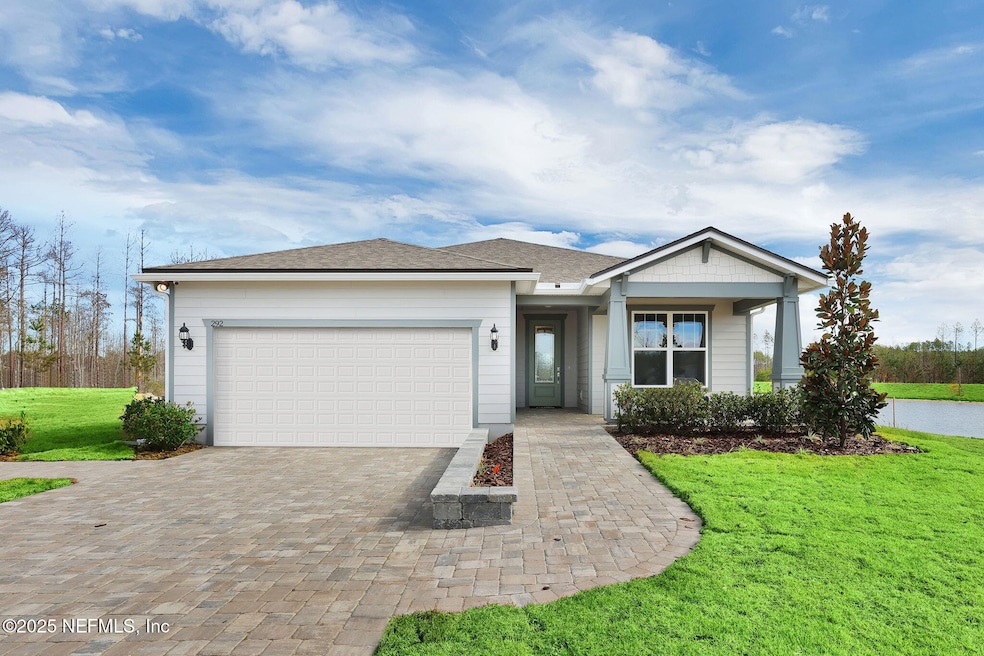
292 Hawthorn Park Cir Yulee, FL 32097
Wildlight NeighborhoodEstimated payment $3,885/month
Highlights
- Community Boat Launch
- Under Construction
- Open Floorplan
- Yulee Elementary School Rated A-
- Home fronts a pond
- Children's Pool
About This Home
Discover the Mystique Floorplan in the heart of the highly sought-after Wildlight community—a beautifully appointed home offering 3 Bedrooms, 3 Full Bathrooms, and a versatile Flex Room perfect for a home office, gym, or guest space. Located on a premium Waterfront Homesite with pool capability, this home blends luxury, comfort, and convenience. Inside, enjoy Tile Flooring throughout, elegant Quartz Countertops, and built-in Stainless Steel Appliances. The Gourmet Kitchen shines with an upgraded Tile Backsplash, stylish Cabinetry, and a spacious layout that opens to an extended Gathering Room with a media package—ideal for entertaining or relaxing. The private Owner's Suite is a true retreat, featuring an upgraded Walk-in Shower, Dual Vanities, and a large Walk-in Closet. Experience peaceful water views and all the amenities Wildlight has to offer—nature trails, parks, shops, and more—just steps from your door. This home is move-in ready and built for the way you live.
Listing Agent
PULTE REALTY OF NORTH FLORIDA, LLC. License #3418223 Listed on: 07/11/2025

Home Details
Home Type
- Single Family
Est. Annual Taxes
- $10,076
Year Built
- Built in 2023 | Under Construction
Lot Details
- 9,583 Sq Ft Lot
- Lot Dimensions are 51'x183'
- Home fronts a pond
- Front and Back Yard Sprinklers
HOA Fees
- $104 Monthly HOA Fees
Parking
- 2 Car Attached Garage
- Garage Door Opener
- Additional Parking
Home Design
- Shingle Roof
- Block Exterior
- Siding
Interior Spaces
- 2,139 Sq Ft Home
- 2-Story Property
- Open Floorplan
- Built-In Features
- Entrance Foyer
- Tile Flooring
Kitchen
- Gas Oven
- Gas Range
- Microwave
- Dishwasher
- Kitchen Island
- Disposal
Bedrooms and Bathrooms
- 3 Bedrooms
- Walk-In Closet
- 3 Full Bathrooms
Home Security
- Smart Home
- Smart Thermostat
Outdoor Features
- Front Porch
Schools
- Wildlight Elementary School
- Yulee Middle School
- Yulee High School
Utilities
- Central Heating and Cooling System
- Tankless Water Heater
Listing and Financial Details
- Assessor Parcel Number 442N27100700340000
Community Details
Overview
- Association fees include trash
- Hawthorn Subdivision
Recreation
- Community Boat Launch
- Community Basketball Court
- Pickleball Courts
- Community Playground
- Children's Pool
- Park
- Dog Park
- Jogging Path
Map
Home Values in the Area
Average Home Value in this Area
Tax History
| Year | Tax Paid | Tax Assessment Tax Assessment Total Assessment is a certain percentage of the fair market value that is determined by local assessors to be the total taxable value of land and additions on the property. | Land | Improvement |
|---|---|---|---|---|
| 2024 | -- | $543,992 | $75,000 | $468,992 |
Property History
| Date | Event | Price | Change | Sq Ft Price |
|---|---|---|---|---|
| 08/15/2025 08/15/25 | Price Changed | $539,690 | -1.0% | $252 / Sq Ft |
| 07/31/2025 07/31/25 | Price Changed | $545,190 | -1.2% | $255 / Sq Ft |
| 07/11/2025 07/11/25 | For Sale | $551,690 | -- | $258 / Sq Ft |
Similar Homes in Yulee, FL
Source: realMLS (Northeast Florida Multiple Listing Service)
MLS Number: 2098239
APN: 44-2N-27-1007-0034-0000
- 548 Stillwater Ln
- 532 Stillwater Ln
- 540 Stillwater Ln
- 521 Stillwater Ln
- 592 Hawthorn Park Cir
- 275 Plum Orchard Ln
- 561 Stillwater Ln
- 220 Hawthorn Park Cir
- Juniper Plan at Hawthorn Park - Bungalows
- Monterey Plan at Hawthorn Park - Bungalows
- Capri Plan at Hawthorn Park - Bungalows
- 564 Stillwater Ln
- 537 Stillwater Ln
- 553 Stillwater Ln
- 572 Stillwater Ln
- 545 Stillwater Ln
- 556 Stillwater Ln
- 442 Hawthorn Park Cir
- Stardom Plan at Del Webb Wildlight - The Estates Series
- Contour Plan at Del Webb Wildlight - The Gardens Series
- 227 Daydream Ave
- 125 Daydream Ave
- 117 Redbud Ln
- 86069 Pineview Dr
- 305 Whitby Dr
- 75923 Saffron Ln
- 76191 Long Pond Loop
- 86550 Cartesian Pointe Dr
- 549 Wildlight Ave
- 86212 Buggy Ct
- 86186 Mainline Rd
- 86625 Nassau Crossing Way
- 86568 Shortline Cir
- 86824 Mainline Rd
- 74700 Mills Preserve Cir
- 78125 Saddle Rock Rd
- 77038 Crosscut Way
- 86018 Harrahs Place
- 86022 Mirage Place
- 86578 Lazy Lake Cir






