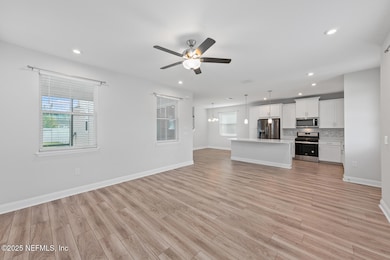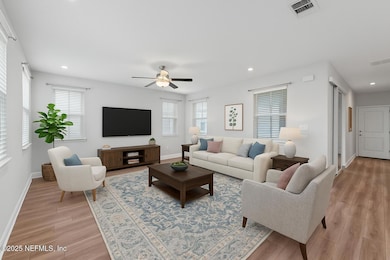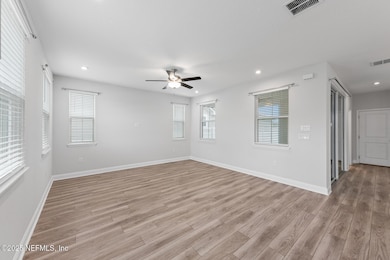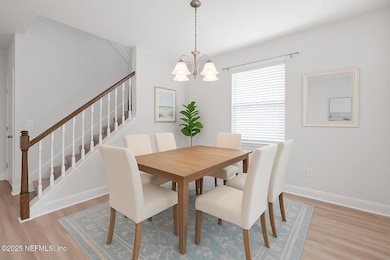117 Redbud Ln Yulee, FL 32097
Wildlight NeighborhoodHighlights
- Open Floorplan
- Traditional Architecture
- Eat-In Kitchen
- Yulee Elementary School Rated A-
- Screened Porch
- Kitchen Island
About This Home
Move in ready!
Lovely rear entry garage Cranston floor plan built by Mattamy Homes features a large living room and spacious dining room that looks out to an extended, covered lanai. Kitchen has premium quartz countertops, 42'' white cabinets, designer tile backsplash and natural gas stove and stainless steel appliances. Home comes with 5 1/4'' baseboards, 9' ceilings downstairs, ounder-stair storage, beautiful stair railing, a half bath, luxury vinyl plank flooring and LED lights. Upstairs has a generously sized laundry room, primary suite with tray/LED ceiling, two closets, private water closet, and a tiled 5' walk-in shower. Large front porch. Fully landscaped and irrigated yard within walking distance to school and amenities. Rear entry garage, fully fenced back yard.
Home Details
Home Type
- Single Family
Est. Annual Taxes
- $5,493
Year Built
- Built in 2022
Lot Details
- 5,227 Sq Ft Lot
Parking
- 2 Car Garage
- Garage Door Opener
Home Design
- Traditional Architecture
Interior Spaces
- 1,767 Sq Ft Home
- 2-Story Property
- Open Floorplan
- Ceiling Fan
- Screened Porch
Kitchen
- Eat-In Kitchen
- Breakfast Bar
- Gas Oven
- Microwave
- Dishwasher
- Kitchen Island
Bedrooms and Bathrooms
- 3 Bedrooms
- Split Bedroom Floorplan
- Bathtub With Separate Shower Stall
Schools
- Yulee Middle School
- Yulee High School
Utilities
- Central Heating and Cooling System
- Natural Gas Connected
Community Details
- Property has a Home Owners Association
- Wildlight Subdivision
Listing and Financial Details
- 12 Months Lease Term
- Assessor Parcel Number 442N27100300020000
Map
Source: realMLS (Northeast Florida Multiple Listing Service)
MLS Number: 2099934
APN: 44-2N-27-1003-0002-0000
- 583 Buttonwood Loop
- 575 Buttonwood Loop
- 261 Spartina Ln
- 483 Blue Daze St
- 266 Sawgrass Dr
- 230 Wildlight Ave
- 240 Julep St
- 201 Daydream Ave
- 227 Daydream Ave
- 440 Slash Pine Place
- 444 Slash Pine Place
- 450 Slash Pine Place
- 323 Sawgrass Dr
- 324 Sawgrass Dr
- 250 Daydream Ave
- 250 Ponder Cir
- 321 Tranquil Trail Cir
- 381 Muhly Grass St
- 269 Ecliptic Loop
- 277 Ecliptic Loop
- 549 Wildlight Ave
- 201 Daydream Ave
- 125 Daydream Ave
- 429 Wildlight Ave
- 336 Shortleaf Ln
- 74700 Mills Preserve Cir
- 83195 Purple Martin Dr
- 83117 Purple Martin Dr
- 86550 Cartesian Pointe Dr
- 76134 Tideview Ln
- 86294 Cartesian Pointe Dr
- 76564 Longleaf Loop
- 76112 Deerwood Dr
- 75163 Nassau Station Way
- 76309 Deerwood Dr
- 75013 Brookwood Dr
- 76802 Timbercreek Blvd
- 86212 Buggy Ct
- 86186 Mainline Rd
- 65445 River Glen Pkwy







