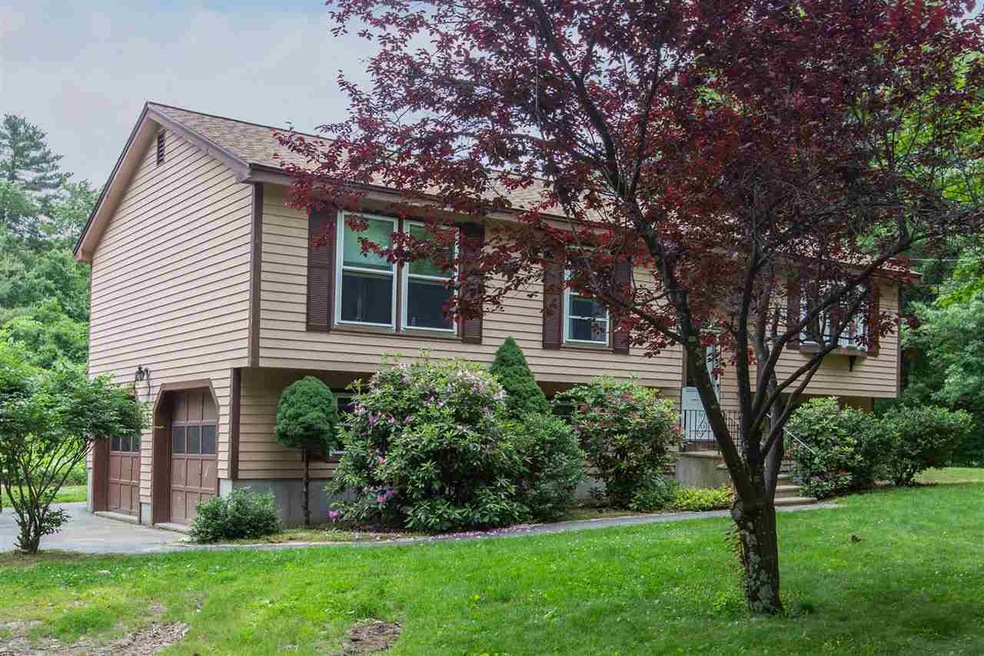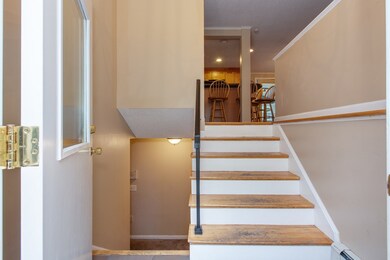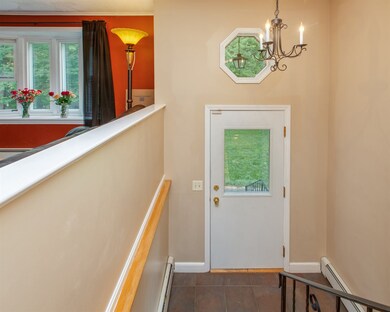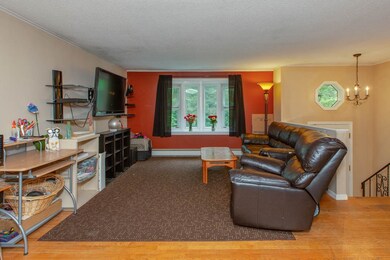
292 High Range Rd Londonderry, NH 03053
Highlights
- Deck
- Landscaped
- 2 Car Garage
- Wood Flooring
- Forced Air Heating System
- Wood Siding
About This Home
As of September 2024Here is your chance to own a large split level in North Londonderry on an amazing lot!! Updated kitchen cabinets and appliances, tile floors, and large eat-in area. Hardwood in the living room and down the hall way. Recently renovated bonus room off of the kitchen with vinyl plank flooring. Perfect for a TV room or play room. All 3 bedrooms are a great size with new carpet. Master bedroom has it's own full bathroom! Lower level features front to back family room and laundry area/utility room. Two car garage, central air to enjoy this summer, roof and heating system are both under 8 years old.... AND an AWESOME back yard! Plenty of room for a pool, swing set, patio... endless possibilities! Set far enough back from the road to be nice and private but close to downtown Londonderry, Manchester, airport and highways. This will go quick!
Last Agent to Sell the Property
Keller Williams Realty Metro-Londonderry License #065726 Listed on: 06/15/2018

Home Details
Home Type
- Single Family
Est. Annual Taxes
- $5,673
Year Built
- Built in 1989
Lot Details
- 1.16 Acre Lot
- Landscaped
- Lot Sloped Up
Parking
- 2 Car Garage
Home Design
- Split Foyer
- Split Level Home
- Concrete Foundation
- Wood Frame Construction
- Shingle Roof
- Wood Siding
Interior Spaces
- 2-Story Property
- Partially Finished Basement
- Walk-Up Access
Kitchen
- Electric Cooktop
- Microwave
- Dishwasher
Flooring
- Wood
- Carpet
- Tile
Bedrooms and Bathrooms
- 3 Bedrooms
- 2 Full Bathrooms
Outdoor Features
- Deck
Schools
- North Londonderry Elementary School
- Londonderry Middle School
- Londonderry Senior High School
Utilities
- Forced Air Heating System
- Heating System Uses Oil
- Septic Tank
Listing and Financial Details
- Legal Lot and Block 3 / 83
Ownership History
Purchase Details
Home Financials for this Owner
Home Financials are based on the most recent Mortgage that was taken out on this home.Purchase Details
Home Financials for this Owner
Home Financials are based on the most recent Mortgage that was taken out on this home.Purchase Details
Home Financials for this Owner
Home Financials are based on the most recent Mortgage that was taken out on this home.Purchase Details
Home Financials for this Owner
Home Financials are based on the most recent Mortgage that was taken out on this home.Purchase Details
Purchase Details
Similar Home in Londonderry, NH
Home Values in the Area
Average Home Value in this Area
Purchase History
| Date | Type | Sale Price | Title Company |
|---|---|---|---|
| Warranty Deed | $552,000 | None Available | |
| Warranty Deed | $552,000 | None Available | |
| Warranty Deed | $276,000 | -- | |
| Not Resolvable | $196,900 | -- | |
| Foreclosure Deed | $121,000 | -- | |
| Warranty Deed | $310,000 | -- | |
| Warranty Deed | $285,000 | -- | |
| Warranty Deed | $276,000 | -- | |
| Foreclosure Deed | $121,000 | -- | |
| Warranty Deed | $310,000 | -- | |
| Warranty Deed | $285,000 | -- |
Mortgage History
| Date | Status | Loan Amount | Loan Type |
|---|---|---|---|
| Open | $524,400 | Purchase Money Mortgage | |
| Closed | $524,400 | Purchase Money Mortgage | |
| Previous Owner | $267,000 | Stand Alone Refi Refinance Of Original Loan | |
| Previous Owner | $267,720 | Purchase Money Mortgage | |
| Previous Owner | $193,333 | No Value Available |
Property History
| Date | Event | Price | Change | Sq Ft Price |
|---|---|---|---|---|
| 09/19/2024 09/19/24 | Sold | $552,000 | +5.2% | $285 / Sq Ft |
| 08/18/2024 08/18/24 | Pending | -- | -- | -- |
| 08/15/2024 08/15/24 | For Sale | $524,900 | +90.2% | $271 / Sq Ft |
| 10/19/2018 10/19/18 | Sold | $276,000 | +2.6% | $143 / Sq Ft |
| 09/09/2018 09/09/18 | Pending | -- | -- | -- |
| 09/04/2018 09/04/18 | For Sale | $269,000 | -2.5% | $139 / Sq Ft |
| 06/17/2018 06/17/18 | Off Market | $276,000 | -- | -- |
| 06/15/2018 06/15/18 | For Sale | $269,000 | -- | $139 / Sq Ft |
Tax History Compared to Growth
Tax History
| Year | Tax Paid | Tax Assessment Tax Assessment Total Assessment is a certain percentage of the fair market value that is determined by local assessors to be the total taxable value of land and additions on the property. | Land | Improvement |
|---|---|---|---|---|
| 2024 | $7,332 | $454,300 | $181,500 | $272,800 |
| 2023 | $7,071 | $451,800 | $181,500 | $270,300 |
| 2022 | $6,869 | $371,700 | $136,200 | $235,500 |
| 2021 | $6,832 | $371,700 | $136,200 | $235,500 |
| 2020 | $6,443 | $320,400 | $114,100 | $206,300 |
| 2019 | $6,213 | $320,400 | $114,100 | $206,300 |
| 2018 | $5,723 | $262,500 | $94,500 | $168,000 |
| 2017 | $5,673 | $262,500 | $94,500 | $168,000 |
| 2016 | $5,644 | $262,500 | $94,500 | $168,000 |
| 2015 | $5,518 | $262,500 | $94,500 | $168,000 |
| 2014 | $5,536 | $262,500 | $94,500 | $168,000 |
| 2011 | -- | $265,300 | $94,500 | $170,800 |
Agents Affiliated with this Home
-
S
Seller's Agent in 2024
Shelley Malone
Coldwell Banker Realty Bedford NH
-
C
Buyer's Agent in 2024
Chris Blauvelt
William Raveis R.E. & Home Services
-
C
Seller's Agent in 2018
Cheryl Hazzard
Keller Williams Realty Metro-Londonderry
Map
Source: PrimeMLS
MLS Number: 4700731
APN: LOND-000011-000000-000083-000003
- 69 Litchfield Rd
- 15 Harvey Rd
- 32 Saint Andrews Way
- 29 Rolling Ridge Rd
- 241 High Range Rd
- 137 Fieldstone Dr
- 8 Schoolhouse Rd
- 25 Eglin Blvd
- 18 Hunter Blvd
- 491 Mammoth Rd Unit 7
- 13 Barksdale Ave
- 3 Hunter Blvd
- 31 Fieldstone Dr
- 107 Fieldstone Dr
- 70 Trail Haven Dr Unit 70
- 54 Noyes Rd Unit B
- 5 Webster Rd
- 139 Hardy Rd
- Lot 14 Lily Ln
- 4 Woodbine Dr






