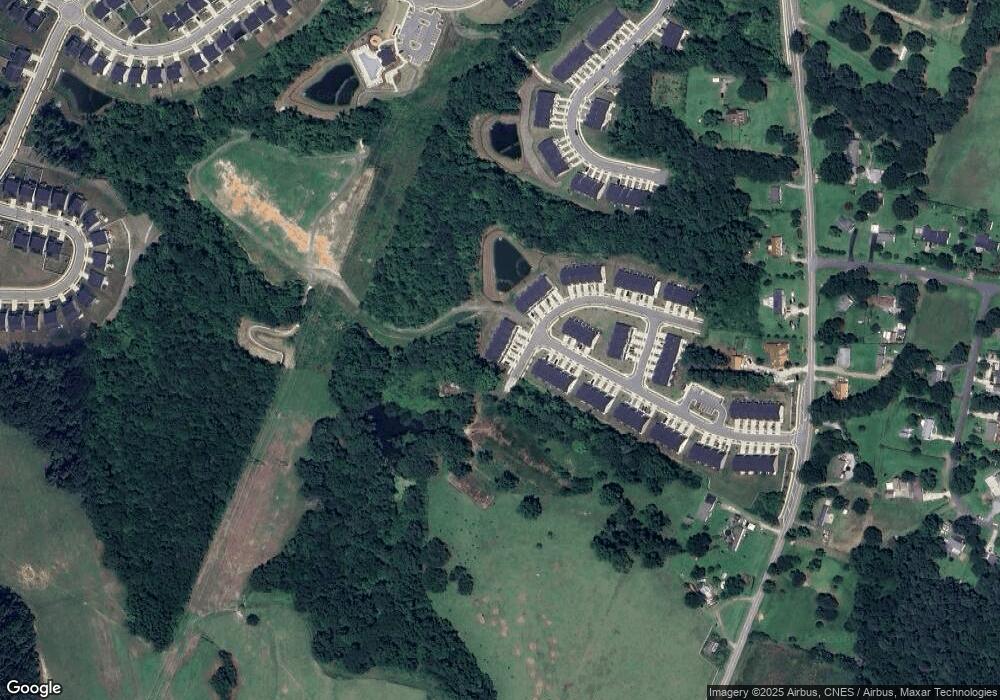292 Hiking Hill Ln Garner, NC 27529
White Oak NeighborhoodHighlights
- Wood Flooring
- Screened Porch
- Handicap Accessible
- Bryan Road Elementary Rated A
- 2 Car Attached Garage
- Dogs Allowed
About This Home
Discover modern comfort and low-maintenance living in this beautifully designed 2023-built townhouse located in the sought-after Ridgemoor community. This spacious 3 bedroom, 2.5 bath, 1,924 sq ft home blends style, functionality, and convenience perfect for today's homeowners. Step inside to an inviting open-concept main floor featuring luxury vinyl plank (LVP) flooring, a bright living area, and a gourmet kitchen equipped with granite countertops, a large center island, stainless steel appliances, and a walk-in pantry. The seamless layout makes entertaining effortless and everyday living comfortable. Upstairs, a versatile loft area offers the perfect spot for a home office, media room, or play space. The private primary suite includes a spacious walk-in closet, a dual-sink vanity, and a walk-in shower. Two additional well-appointed bedrooms and a full bath complete the upper level. Enjoy peaceful views from your backyard with a natural wooded buffer ideal for relaxation. A two-car garage, ample storage, and efficient design make this home exceptionally practical. The HOA maintains exterior landscaping, providing a true lock-and-leave lifestyle for only $150/month. Situated near community walking trails and just minutes from shopping, dining, parks, and major highways, this home offers the perfect blend of privacy and convenience. Move-in ready and loaded with upgrades, this is an exceptional opportunity in one of Garner's newest communities.
Townhouse Details
Home Type
- Townhome
Est. Annual Taxes
- $3,874
Year Built
- Built in 2023
Parking
- 2 Car Attached Garage
- 2 Open Parking Spaces
Home Design
- Entry on the 1st floor
Interior Spaces
- 2-Story Property
- Screened Porch
- Laundry on upper level
Kitchen
- Oven
- Microwave
- Dishwasher
Flooring
- Wood
- Carpet
Bedrooms and Bathrooms
- 3 Bedrooms
- Primary bedroom located on second floor
Schools
- Bryan Road Elementary School
- East Garner Middle School
- South Garner High School
Additional Features
- Handicap Accessible
- 3,049 Sq Ft Lot
Listing and Financial Details
- Security Deposit $2,095
- Property Available on 12/1/25
- Tenant pays for all utilities
- The owner pays for association fees
- 12 Month Lease Term
- Assessor Parcel Number 162902561803000 0498238
Community Details
Overview
- Ridgemoor Subdivision
Pet Policy
- Pet Size Limit
- Pet Deposit $350
- $25 Pet Fee
- Dogs Allowed
- Small pets allowed
Map
Source: Doorify MLS
MLS Number: 10134614
APN: 1629.02-56-1803-000
- 433 Hazy Hills Ln
- 501 Hazy Hills Ln
- 274 Alderbranch Cir
- 104 Majestic Peak Dr
- 209 Potomac River St
- 168 Potomac River St
- 7905 Independent Ct
- 7909 Independent Ct
- 7901 Independent Ct
- 215 Bayberry Woods Dr
- 2309 Win Rd
- 2313 Win Rd
- 128 Potomac River St
- 117 Sambar Deer Ln
- 168 Whitetail Deer Ln
- 0 White Oak Rd Unit 10037469
- Roswell Plan at Oak Manor - Classic Series
- Taylorsville Plan at Oak Manor - Signature Series
- Sherwood Plan at Oak Manor - Signature Series
- Paisley Plan at Oak Manor - Classic Series
- 151 Tumbling Rock Way
- 234 Velvet Ridge Way
- 104 Tumbling Rock Way
- 113 Vanilla Orchid Ln
- 170 Trailing Bluff Way
- 425 Ln
- 525 Hazy Hills Ln
- 110 Steam Engine Way
- 141 Bellfare Dr
- 4124 Battle Field Dr
- 219 Coalyard Dr
- 300 Hickory Trace Ln
- 1030 Element Cir
- 176 Kobus Ct
- 155 Pinkie Ln
- 200 Wickerleaf Way
- 168 Kobus Ct
- 433 Squirrel Oaks Ln
- 9013 Mustard Seed Ln
- 481 Squirrel Oaks Ln

