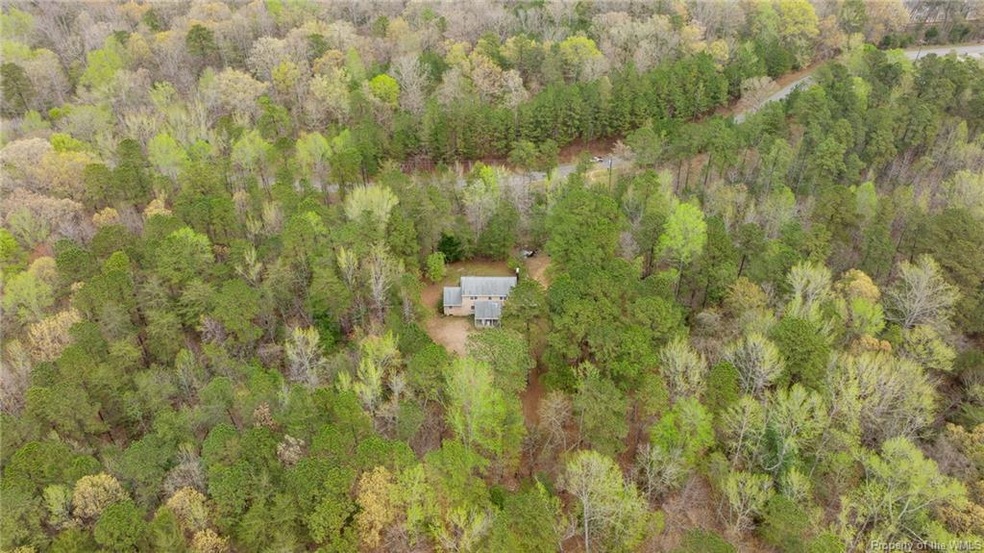
292 Jolly Pond Rd Williamsburg, VA 23188
Centerville NeighborhoodEstimated payment $5,234/month
Highlights
- 50.57 Acre Lot
- Wood Flooring
- Rear Porch
- J. Blaine Blayton Elementary School Rated A-
- Formal Dining Room
- Eat-In Kitchen
About This Home
Escape to the beauty of nature with this stunning property spanning over 50 acres of Prime Agricultural land! With gentle rolling hills, mature trees & a stream in the back this lot has so much to offer, whether you’re looking for a private retreat, hunting getaway, farmland or a homestead. With a peaceful rural setting yet close to town it makes commuting to Richmond or the Peninsula easy. A charming one owner 5-bedroom home, including a primary bedroom & bath down, an unfinished basement, screened in side porch & a covered back porch is nestled perfectly on the lot w/ potential to make this your forever home! 4 spacious bedrooms w/generous closets on the 2nd level with a full bath. Hardwood floors throughout. The family room & dining room have an open floor plan concept. The Kitchen has lots of countertop & cabinetry w/ a center island. The land also has the potential to be subdivided into 2 lots with options to build another home for an investment, or for family to be next to you!
Home Details
Home Type
- Single Family
Est. Annual Taxes
- $4,700
Year Built
- Built in 1972
Parking
- Unpaved Driveway
Home Design
- Slab Foundation
- Fire Rated Drywall
- Asphalt Shingled Roof
- Aluminum Siding
- Vinyl Siding
Interior Spaces
- 2,016 Sq Ft Home
- 3-Story Property
- Ceiling Fan
- Wood Burning Fireplace
- Formal Dining Room
- Wood Flooring
- Attic Access Panel
- Fire and Smoke Detector
- Washer and Dryer Hookup
Kitchen
- Eat-In Kitchen
- Electric Cooktop
- Microwave
- Dishwasher
- Kitchen Island
- Laminate Countertops
Bedrooms and Bathrooms
- 5 Bedrooms
- Walk-In Closet
Unfinished Basement
- Walk-Out Basement
- Basement Fills Entire Space Under The House
- Interior Basement Entry
Schools
- J Blaine Blayton Elementary School
- Lois S Hornsby Middle School
- Warhill High School
Utilities
- Cooling Available
- Heat Pump System
- Heating System Uses Oil
- Well
- Electric Water Heater
- Conventional Septic
Additional Features
- Rear Porch
- 50.57 Acre Lot
Listing and Financial Details
- Assessor Parcel Number 31-1-01-0-0035
Map
Home Values in the Area
Average Home Value in this Area
Tax History
| Year | Tax Paid | Tax Assessment Tax Assessment Total Assessment is a certain percentage of the fair market value that is determined by local assessors to be the total taxable value of land and additions on the property. | Land | Improvement |
|---|---|---|---|---|
| 2024 | $5,003 | $602,800 | $503,200 | $99,600 |
| 2023 | $5,003 | $602,800 | $503,200 | $99,600 |
| 2022 | $5,003 | $602,800 | $503,200 | $99,600 |
| 2021 | $5,064 | $602,800 | $503,200 | $99,600 |
| 2020 | $5,064 | $602,800 | $503,200 | $99,600 |
| 2019 | $5,064 | $602,800 | $503,200 | $99,600 |
| 2018 | $5,064 | $602,800 | $503,200 | $99,600 |
| 2017 | $5,064 | $602,800 | $503,200 | $99,600 |
| 2016 | $5,064 | $602,800 | $503,200 | $99,600 |
| 2015 | -- | $706,500 | $606,900 | $99,600 |
| 2014 | -- | $706,500 | $606,900 | $99,600 |
Property History
| Date | Event | Price | Change | Sq Ft Price |
|---|---|---|---|---|
| 07/02/2025 07/02/25 | Price Changed | $875,000 | -5.4% | $434 / Sq Ft |
| 04/10/2025 04/10/25 | For Sale | $925,000 | -- | $459 / Sq Ft |
Similar Homes in Williamsburg, VA
Source: Williamsburg Multiple Listing Service
MLS Number: 2501200
APN: 31-1-01-0-0035
- 247 Mildred Dr
- 3800 Hill Grove Ln
- 5423 Wm Ludwell Lee
- 6485 Revere St
- 4675 Noland Blvd
- 6477 Revere St
- 4715 Minutemen Way
- 12 Spring W
- 811 Tahoe Trail
- 304 Kinde Cir
- 110 Dehaven Ct
- 7621 Tealight Way
- 901 Shipwright Loop
- 6306 Old Mooretown Rd
- 121 Lafayette Blvd
- 5900 Montpelier Dr
- 1000 Cowpen Ct
- 100 Glenburie Dr
- 5490 Olde Towne Rd
- 401 Bulifants Blvd






