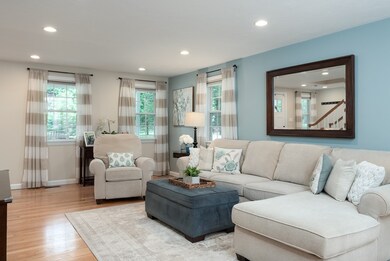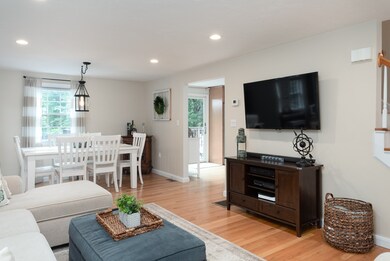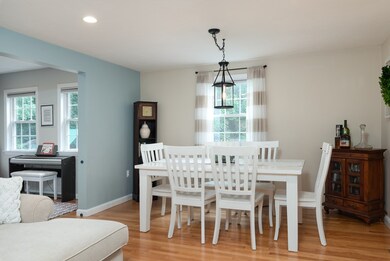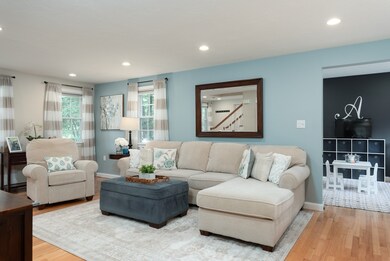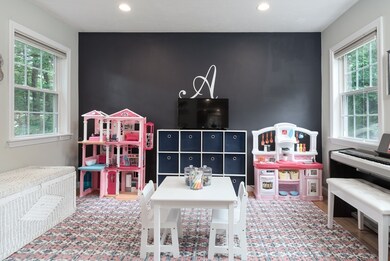
292 North St Walpole, MA 02081
Highlights
- Deck
- Wood Flooring
- Security Service
- Fisher School Rated A
- Porch
- Forced Air Heating and Cooling System
About This Home
As of September 2020This meticulously maintained Colonial looks and feels like new! Take the virtual tour to see how the open floor plan living & dining room flows into the sun-filled study. The kitchen sparkles with stainless steel appliances, quartz counters, and a glass tile backsplash accented by under cabinet lighting. A full bathroom rounds out the main level. Upstairs you'll find three spacious bedrooms with hardwood floors and ample closets as well as a large walk-in closet and a second full bath. Out back a generous deck overlooks the large yard with a new vinyl fence and your own hot tub! There's even a sprinkler system and a storage shed. Recent updates include 2016 hot water tank, and 2014 furnace, air handler, ductwork, and air conditioning condenser. This exceptional home is located in desirable North Walpole, close to Walpole Center and with easy access to the commuter rail and major routes. Come make this beautiful home your own! Offer submission deadline is Sun. 7/12 by 10pm.
Last Buyer's Agent
Pam Crawford
RE/MAX Prof Associates
Home Details
Home Type
- Single Family
Est. Annual Taxes
- $8,010
Year Built
- Built in 1939
Lot Details
- Sprinkler System
- Property is zoned RB
Kitchen
- Range
- Microwave
- Disposal
Flooring
- Wood
- Tile
Laundry
- Dryer
- Washer
Outdoor Features
- Deck
- Storage Shed
- Rain Gutters
- Porch
Utilities
- Forced Air Heating and Cooling System
- Heating System Uses Gas
- Natural Gas Water Heater
Additional Features
- Basement
Community Details
- Security Service
Listing and Financial Details
- Assessor Parcel Number M:00017 B:00141 L:00000
Ownership History
Purchase Details
Home Financials for this Owner
Home Financials are based on the most recent Mortgage that was taken out on this home.Purchase Details
Home Financials for this Owner
Home Financials are based on the most recent Mortgage that was taken out on this home.Purchase Details
Home Financials for this Owner
Home Financials are based on the most recent Mortgage that was taken out on this home.Purchase Details
Home Financials for this Owner
Home Financials are based on the most recent Mortgage that was taken out on this home.Purchase Details
Home Financials for this Owner
Home Financials are based on the most recent Mortgage that was taken out on this home.Purchase Details
Purchase Details
Similar Homes in the area
Home Values in the Area
Average Home Value in this Area
Purchase History
| Date | Type | Sale Price | Title Company |
|---|---|---|---|
| Not Resolvable | $580,000 | None Available | |
| Not Resolvable | $499,325 | -- | |
| Not Resolvable | $401,000 | -- | |
| Not Resolvable | $401,000 | -- | |
| Deed | $400,000 | -- | |
| Deed | $400,000 | -- | |
| Deed | $334,900 | -- | |
| Deed | $180,000 | -- |
Mortgage History
| Date | Status | Loan Amount | Loan Type |
|---|---|---|---|
| Open | $464,000 | New Conventional | |
| Previous Owner | $460,750 | New Conventional | |
| Previous Owner | $320,800 | New Conventional | |
| Previous Owner | $371,900 | Stand Alone Refi Refinance Of Original Loan | |
| Previous Owner | $391,849 | VA | |
| Previous Owner | $385,700 | Purchase Money Mortgage | |
| Previous Owner | $320,000 | Purchase Money Mortgage | |
| Previous Owner | $60,000 | No Value Available | |
| Previous Owner | $50,000 | No Value Available | |
| Previous Owner | $286,650 | No Value Available | |
| Previous Owner | $288,000 | No Value Available |
Property History
| Date | Event | Price | Change | Sq Ft Price |
|---|---|---|---|---|
| 12/16/2024 12/16/24 | Rented | $3,575 | +2.1% | -- |
| 11/20/2024 11/20/24 | Under Contract | -- | -- | -- |
| 11/14/2024 11/14/24 | For Rent | $3,500 | 0.0% | -- |
| 09/02/2020 09/02/20 | Sold | $580,000 | +5.6% | $394 / Sq Ft |
| 07/14/2020 07/14/20 | Pending | -- | -- | -- |
| 07/08/2020 07/08/20 | For Sale | $549,000 | +9.9% | $373 / Sq Ft |
| 08/25/2017 08/25/17 | Sold | $499,325 | +8.5% | $339 / Sq Ft |
| 07/12/2017 07/12/17 | Pending | -- | -- | -- |
| 07/06/2017 07/06/17 | For Sale | $460,000 | +14.7% | $313 / Sq Ft |
| 01/30/2013 01/30/13 | Sold | $401,000 | -4.3% | $272 / Sq Ft |
| 01/17/2013 01/17/13 | Pending | -- | -- | -- |
| 11/09/2012 11/09/12 | For Sale | $419,000 | -- | $285 / Sq Ft |
Tax History Compared to Growth
Tax History
| Year | Tax Paid | Tax Assessment Tax Assessment Total Assessment is a certain percentage of the fair market value that is determined by local assessors to be the total taxable value of land and additions on the property. | Land | Improvement |
|---|---|---|---|---|
| 2025 | $8,010 | $624,300 | $344,200 | $280,100 |
| 2024 | $7,787 | $589,000 | $330,900 | $258,100 |
| 2023 | $7,564 | $544,600 | $287,800 | $256,800 |
| 2022 | $7,126 | $492,800 | $266,500 | $226,300 |
| 2021 | $6,812 | $459,000 | $251,400 | $207,600 |
| 2020 | $6,826 | $455,400 | $237,100 | $218,300 |
| 2019 | $6,510 | $431,100 | $228,000 | $203,100 |
| 2018 | $6,081 | $398,200 | $219,300 | $178,900 |
| 2017 | $5,878 | $383,400 | $210,900 | $172,500 |
| 2016 | $5,572 | $358,100 | $202,700 | $155,400 |
| 2015 | $5,396 | $343,700 | $192,700 | $151,000 |
| 2014 | $5,180 | $328,700 | $192,700 | $136,000 |
Agents Affiliated with this Home
-
Julie Gross

Seller's Agent in 2024
Julie Gross
Coldwell Banker Realty - Westwood
(781) 801-6369
23 in this area
103 Total Sales
-
John Lynch

Seller's Agent in 2020
John Lynch
Dwell360
(617) 299-0012
2 in this area
138 Total Sales
-

Buyer's Agent in 2020
Pam Crawford
RE/MAX
-
Derek Greene

Seller's Agent in 2013
Derek Greene
The Greene Realty Group
(860) 560-1006
4 in this area
2,880 Total Sales
-
N
Buyer's Agent in 2013
Non Member
Non Member Office
Map
Source: MLS Property Information Network (MLS PIN)
MLS Number: 72687344
APN: WALP-000017-000141
- 59 High St Unit 3 PARCELS
- 80 Smith Ave
- 4 Berkeley Dr
- 21 John Turco Dr
- 15 Helen Ln
- 32 Pemberton St Unit C
- 291 Plimpton St
- 16 Covey Rd
- 215 Fisher St
- 30 Forsythia Dr
- 436 High St
- 318 Fisher St
- 22 Dover Dr
- 16 Red Gate Rd
- 9 Garden Terrace
- 881 Main St Unit 4
- 28 Hartshorn Place
- 3303 Pennington Dr Unit 3303
- 3111 Pennington Dr Unit 3111
- 1410 Pennington Dr Unit 1410


