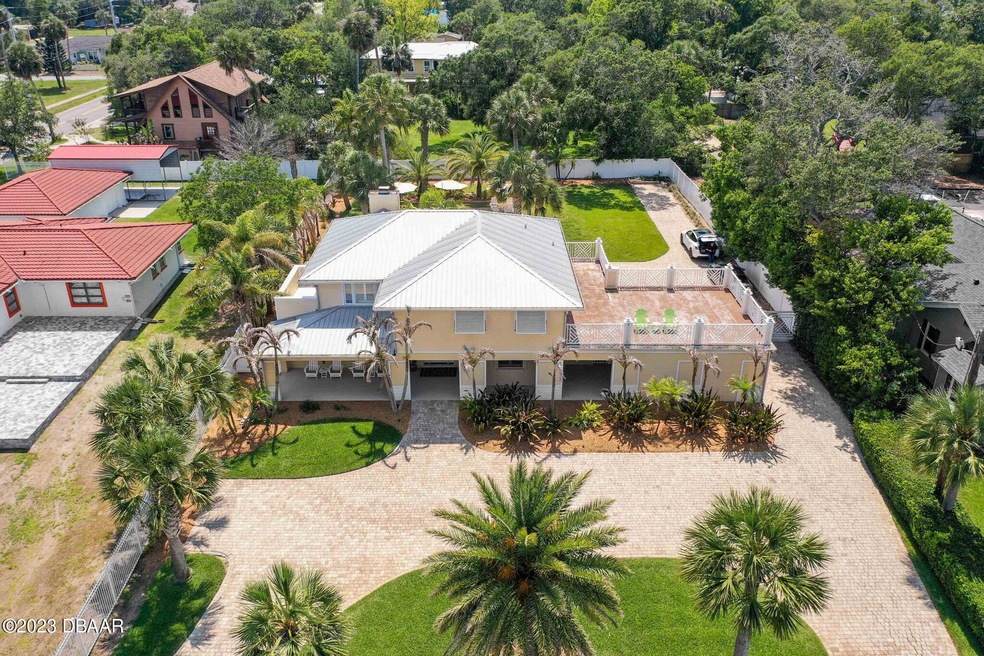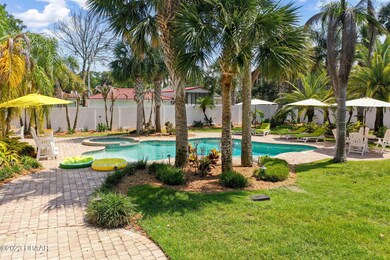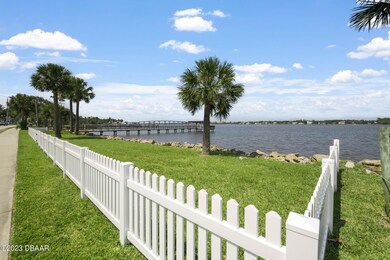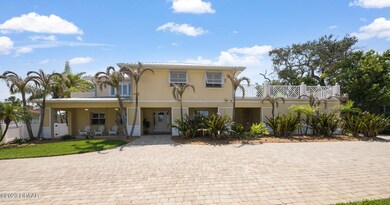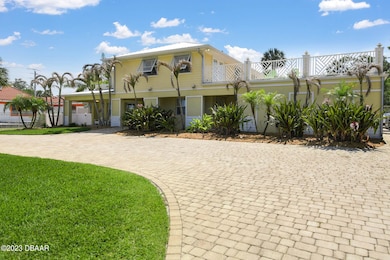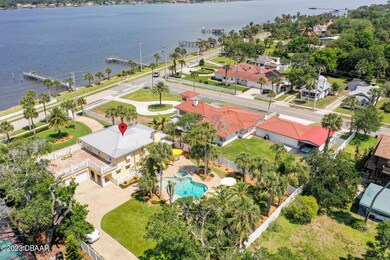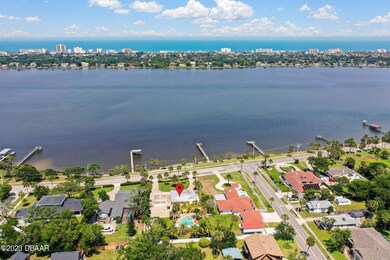
292 S Beach St Ormond Beach, FL 32174
Highlights
- Property fronts an intracoastal waterway
- RV Access or Parking
- Deck
- In Ground Pool
- 0.65 Acre Lot
- 3-minute walk to Ames Park
About This Home
As of December 2024WELCOME TO THE FLORIDA LIFESTYLE! NOW IS THE TIME TO LIVE YOUR BEST LIFE IN THIS AWESOME INTRACOASTAL HOME FEATURING A TROPICAL OASIS RESORT POOL AREA. INTERIOR FEATURES- FABULOUS BRAZILIAN CHERRY HARDWOOD FLOORS THROUGHOUT ALL THE MAIN LIVING AREAS. FAMILY ROOM OPEN TO CUSTOM KITCHEN W/GRANITE, STAINLESS KITCHEN AIDE APPLIANCES, BREAKFAST BAR AND 6 BURNER GAS-COOKTOP ADJACENT TO WALK IN BUTLER PANTRY. FORMAL LIVING & DINING W/TRAVERTINE FIREPLACE. PRIMARY SUITE W/WALK IN CLOSET & PRIVATE ROOFTOP TERRACE OVERLOOKING THE RIVER. PRIMARY BATH HAS DUAL VANITIES, GARDEN TUB, & WALK IN SHOWER. BEDROOMS 2 & 3 ARE AMPLE IN SPACE AND SHARE A FULL BATH. 4TH BEDROOM OFF OF MAIN BEDROOM HAS A PRIVATE BALCONY. SUMMER KITCHEN W/BAR, FREE FORM POOL W/BEACH AREA, JACUZZI AND SITOUTS. BRICK PAVERED CIRCULAR DRIVE AND REAR ENTRY GARAGE. PLENTY OF ROOM FOR BOATS/RV PARKING.F LUSH LANDSCAPING, FENCED YARD, ESTATE SIZE LOT 100X282. THIS IS THE RIVERFRONT OPPORTUNITY YOU'VE BEEN WAITING FOR TO MOVE RIGHT IN! WALK TO PARKS, LIBRARY, DOWNTOWN ORMOND EATERIES, CITY MARINA & FISHING DOCKS. SHORT DRIVE OR BIKE RIDE OVER THE BRIDGE TO THE BEACH! MINUTES TO RACETRACK, AIRPORT, MEDICAL, AND HIGHWAYS!
Last Agent to Sell the Property
RE/MAX Signature License #0621995 Listed on: 05/12/2023

Last Buyer's Agent
Alex Bittner
Realty Pros Assured License #3334691
Home Details
Home Type
- Single Family
Est. Annual Taxes
- $10,471
Year Built
- Built in 1977
Lot Details
- 0.65 Acre Lot
- Lot Dimensions are 100x282
- Property fronts an intracoastal waterway
- River Front
- East Facing Home
- Fenced
Parking
- 2 Car Garage
- RV Access or Parking
Property Views
- Intracoastal
- River
Home Design
- Metal Roof
- Concrete Block And Stucco Construction
- Block And Beam Construction
Interior Spaces
- 2,707 Sq Ft Home
- 2-Story Property
- Ceiling Fan
- Fireplace
- Family Room
- Living Room
- Dining Room
- Hurricane or Storm Shutters
Kitchen
- Electric Range
- Microwave
- Dishwasher
Flooring
- Wood
- Carpet
Bedrooms and Bathrooms
- 4 Bedrooms
- Split Bedroom Floorplan
Laundry
- Dryer
- Washer
Outdoor Features
- In Ground Pool
- Balcony
- Deck
- Patio
- Front Porch
Additional Features
- Smart Irrigation
- Central Heating and Cooling System
Community Details
- No Home Owners Association
- Melrose Subdivision
Listing and Financial Details
- Assessor Parcel Number 4222-09-11-0030
Ownership History
Purchase Details
Home Financials for this Owner
Home Financials are based on the most recent Mortgage that was taken out on this home.Purchase Details
Home Financials for this Owner
Home Financials are based on the most recent Mortgage that was taken out on this home.Purchase Details
Home Financials for this Owner
Home Financials are based on the most recent Mortgage that was taken out on this home.Purchase Details
Home Financials for this Owner
Home Financials are based on the most recent Mortgage that was taken out on this home.Purchase Details
Purchase Details
Similar Homes in Ormond Beach, FL
Home Values in the Area
Average Home Value in this Area
Purchase History
| Date | Type | Sale Price | Title Company |
|---|---|---|---|
| Warranty Deed | $1,100,000 | None Listed On Document | |
| Trustee Deed | $715,000 | None Available | |
| Deed | -- | -- | |
| Warranty Deed | $344,000 | -- | |
| Warranty Deed | $190,000 | -- | |
| Deed | $41,500 | -- |
Mortgage History
| Date | Status | Loan Amount | Loan Type |
|---|---|---|---|
| Open | $500,000 | Credit Line Revolving | |
| Closed | $400,000 | New Conventional | |
| Previous Owner | $275,000 | No Value Available |
Property History
| Date | Event | Price | Change | Sq Ft Price |
|---|---|---|---|---|
| 12/27/2024 12/27/24 | Sold | $1,550,000 | -6.1% | $532 / Sq Ft |
| 12/06/2024 12/06/24 | Pending | -- | -- | -- |
| 11/20/2024 11/20/24 | For Sale | $1,650,000 | +50.0% | $566 / Sq Ft |
| 06/26/2023 06/26/23 | Sold | $1,100,000 | 0.0% | $406 / Sq Ft |
| 05/13/2023 05/13/23 | Pending | -- | -- | -- |
| 05/12/2023 05/12/23 | For Sale | $1,100,000 | +53.8% | $406 / Sq Ft |
| 08/30/2016 08/30/16 | Sold | $715,000 | 0.0% | $262 / Sq Ft |
| 08/02/2016 08/02/16 | Pending | -- | -- | -- |
| 02/17/2016 02/17/16 | For Sale | $715,000 | -- | $262 / Sq Ft |
Tax History Compared to Growth
Tax History
| Year | Tax Paid | Tax Assessment Tax Assessment Total Assessment is a certain percentage of the fair market value that is determined by local assessors to be the total taxable value of land and additions on the property. | Land | Improvement |
|---|---|---|---|---|
| 2025 | $12,037 | $1,184,193 | $463,250 | $720,943 |
| 2024 | $12,037 | $621,665 | -- | -- |
| 2023 | $12,037 | $785,575 | $440,088 | $345,487 |
| 2022 | $10,907 | $700,037 | $327,000 | $373,037 |
| 2021 | $10,373 | $589,425 | $261,600 | $327,825 |
| 2020 | $10,344 | $587,609 | $261,600 | $326,009 |
| 2019 | $9,569 | $539,035 | $216,600 | $322,435 |
| 2018 | $9,083 | $497,943 | $193,800 | $304,143 |
| 2017 | $9,434 | $494,657 | $194,004 | $300,653 |
| 2016 | $8,470 | $427,894 | $0 | $0 |
| 2015 | $5,942 | $329,777 | $0 | $0 |
| 2014 | $5,905 | $327,160 | $0 | $0 |
Agents Affiliated with this Home
-
R. Alex Bittner

Seller's Agent in 2024
R. Alex Bittner
REALTY PROS ASSURED
(386) 299-0590
1 in this area
100 Total Sales
-
Carol Bech
C
Buyer's Agent in 2024
Carol Bech
REALTY EXECUTIVES OCEANSIDE
(386) 864-1483
1 in this area
25 Total Sales
-
Renita Kershaw

Seller's Agent in 2023
Renita Kershaw
RE/MAX Signature
(386) 846-0605
2 in this area
77 Total Sales
-
A
Buyer's Agent in 2023
Alex Bittner
Realty Pros Assured
-
Bill Navarra

Seller's Agent in 2016
Bill Navarra
Realty Pros Assured
(386) 334-9991
3 in this area
376 Total Sales
Map
Source: Daytona Beach Area Association of REALTORS®
MLS Number: 1109280
APN: 4222-09-11-0030
- 345 Grove St
- 71 Fairview Ave
- 434 S Beach St
- 120 N Arbor Dr
- 55 N Capri Dr
- 151 S Ridgewood Ave
- 119 Rogers Park Dr
- 96 Grove St
- 248 Washington Place
- 670 S Yonge St
- 246 Willow Place
- 299 Washington Place
- 0 Florida 40
- 3 Regency Rd
- 11 Regency Rd
- 382 Riverside Dr
- 0 0 Unit MFRO6285485
- 431 Riverside Dr
- 482 Riverside Dr
- 139 Arroyo Pkwy
