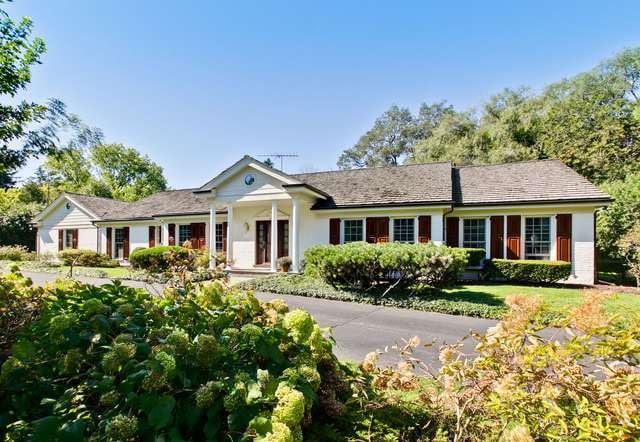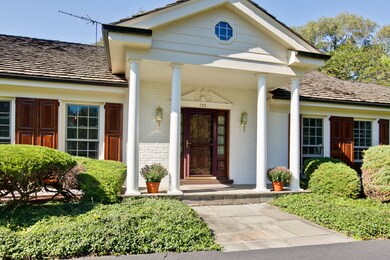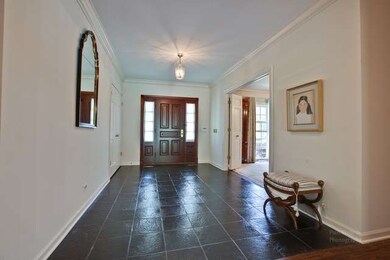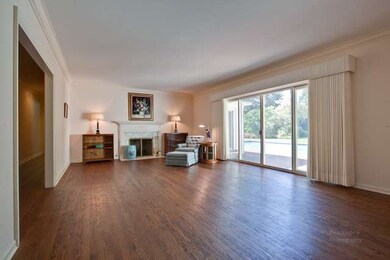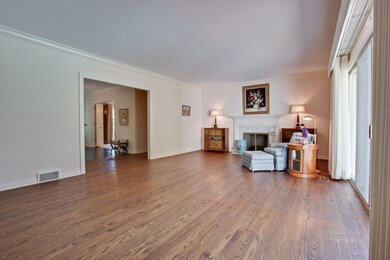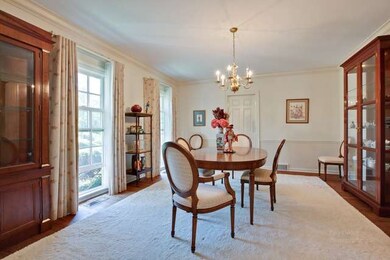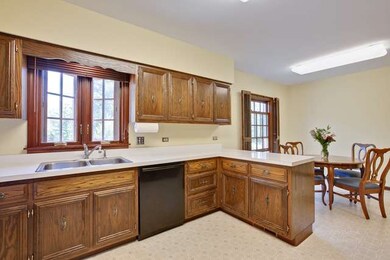
292 Sussex Ln Lake Forest, IL 60045
Highlights
- In Ground Pool
- Landscaped Professionally
- Ranch Style House
- Deer Path Middle School East Rated A
- Wooded Lot
- Wood Flooring
About This Home
As of November 2024Elegant brick ranch on .91 acre lot in King Muir neighborhood on original Cudahy Estate. This 3500 sq ft classic ranch with high end finishes, high ceilings, hardwood floors throughout on private lot in quiet neighborhood. Perfect for family or empty nesters dream home with 4 bedrooms and 3 full updated baths. Living room has a cozy fireplace and sliding doors which open to private yard, brick patio and pool. Wood paneled office/family room boasts a second fireplace with additional views of pool and professionally landscaped yard. Master Bedroom suite includes bay window, dressing area and his/her closets. Spacious eat-in kitchen with handy mudroom/laundry room make this a very family friendly home. Many improvements in 2009 including all new windows, mahogany doors and shutters, new roof, new appliances and mechanicals. Heated two car garage with epoxy floor. Endless possibilities with unfinished 2093 sq ft basement. Two contiguous 1 acre lots also available for sale.
Last Agent to Sell the Property
Coldwell Banker Realty License #475137969 Listed on: 09/17/2015

Co-Listed By
Jennifer Jones-Moreland
Griffith, Grant & Lackie
Home Details
Home Type
- Single Family
Est. Annual Taxes
- $22,754
Year Built
- 1972
Lot Details
- East or West Exposure
- Fenced Yard
- Landscaped Professionally
- Wooded Lot
Parking
- Attached Garage
- Heated Garage
- Garage Transmitter
- Garage Door Opener
- Circular Driveway
- Parking Included in Price
- Garage Is Owned
Home Design
- Ranch Style House
- Brick Exterior Construction
- Slab Foundation
- Wood Shingle Roof
Interior Spaces
- Wet Bar
- Wood Burning Fireplace
- Includes Fireplace Accessories
- Fireplace With Gas Starter
- Attached Fireplace Door
- Entrance Foyer
- Wood Flooring
- Storm Screens
Kitchen
- Breakfast Bar
- Double Oven
- Microwave
- Dishwasher
- Disposal
Bedrooms and Bathrooms
- Walk-In Closet
- Primary Bathroom is a Full Bathroom
- Bathroom on Main Level
- Dual Sinks
- Separate Shower
Laundry
- Laundry on main level
- Dryer
- Washer
Unfinished Basement
- Partial Basement
- Crawl Space
Outdoor Features
- In Ground Pool
- Brick Porch or Patio
Utilities
- Central Air
- Heating System Uses Gas
- Lake Michigan Water
Listing and Financial Details
- Senior Tax Exemptions
Ownership History
Purchase Details
Home Financials for this Owner
Home Financials are based on the most recent Mortgage that was taken out on this home.Purchase Details
Home Financials for this Owner
Home Financials are based on the most recent Mortgage that was taken out on this home.Purchase Details
Purchase Details
Home Financials for this Owner
Home Financials are based on the most recent Mortgage that was taken out on this home.Purchase Details
Home Financials for this Owner
Home Financials are based on the most recent Mortgage that was taken out on this home.Similar Homes in the area
Home Values in the Area
Average Home Value in this Area
Purchase History
| Date | Type | Sale Price | Title Company |
|---|---|---|---|
| Deed | -- | None Listed On Document | |
| Warranty Deed | $2,300,000 | Chicago Title | |
| Quit Claim Deed | -- | None Listed On Document | |
| Warranty Deed | $1,544,000 | Chicago Title | |
| Warranty Deed | $700,000 | Attorney |
Mortgage History
| Date | Status | Loan Amount | Loan Type |
|---|---|---|---|
| Previous Owner | $1,725,000 | New Conventional | |
| Previous Owner | $682,500 | Adjustable Rate Mortgage/ARM | |
| Previous Owner | $560,000 | New Conventional |
Property History
| Date | Event | Price | Change | Sq Ft Price |
|---|---|---|---|---|
| 11/01/2024 11/01/24 | Sold | $2,300,000 | +9.8% | $571 / Sq Ft |
| 09/24/2024 09/24/24 | Pending | -- | -- | -- |
| 09/01/2024 09/01/24 | For Sale | $2,095,000 | +35.7% | $520 / Sq Ft |
| 06/01/2021 06/01/21 | Sold | $1,544,000 | -3.2% | $383 / Sq Ft |
| 03/07/2021 03/07/21 | Pending | -- | -- | -- |
| 02/19/2021 02/19/21 | For Sale | $1,595,000 | +127.9% | $396 / Sq Ft |
| 10/26/2016 10/26/16 | Sold | $700,000 | -21.3% | $201 / Sq Ft |
| 09/20/2016 09/20/16 | Pending | -- | -- | -- |
| 01/11/2016 01/11/16 | Price Changed | $889,000 | -10.1% | $255 / Sq Ft |
| 10/21/2015 10/21/15 | Price Changed | $989,000 | -9.2% | $284 / Sq Ft |
| 09/17/2015 09/17/15 | For Sale | $1,089,000 | -- | $312 / Sq Ft |
Tax History Compared to Growth
Tax History
| Year | Tax Paid | Tax Assessment Tax Assessment Total Assessment is a certain percentage of the fair market value that is determined by local assessors to be the total taxable value of land and additions on the property. | Land | Improvement |
|---|---|---|---|---|
| 2024 | $22,754 | $400,268 | $138,615 | $261,653 |
| 2023 | $21,107 | $368,978 | $127,779 | $241,199 |
| 2022 | $21,107 | $354,965 | $122,926 | $232,039 |
| 2021 | $19,428 | $351,904 | $121,866 | $230,038 |
| 2020 | $18,994 | $353,850 | $122,540 | $231,310 |
| 2019 | $18,059 | $347,355 | $120,291 | $227,064 |
| 2018 | $15,240 | $315,852 | $148,951 | $166,901 |
| 2017 | $15,095 | $292,675 | $146,461 | $146,214 |
| 2016 | $14,680 | $278,579 | $139,407 | $139,172 |
| 2015 | $13,882 | $262,315 | $131,268 | $131,047 |
| 2014 | $14,218 | $264,200 | $117,852 | $146,348 |
| 2012 | $13,851 | $266,492 | $118,874 | $147,618 |
Agents Affiliated with this Home
-
Heather Fowler

Seller's Agent in 2024
Heather Fowler
@ Properties
(773) 510-2525
12 in this area
93 Total Sales
-
Mona Hellinga

Buyer's Agent in 2024
Mona Hellinga
@ Properties
(847) 814-1855
58 in this area
103 Total Sales
-
Marina Carney

Seller's Agent in 2021
Marina Carney
Compass
(847) 274-5566
134 in this area
179 Total Sales
-
Andrew Mrowiec

Seller Co-Listing Agent in 2021
Andrew Mrowiec
Compass
(847) 308-2589
114 in this area
162 Total Sales
-
Jill Silverstein

Buyer's Agent in 2021
Jill Silverstein
Compass
(312) 877-1784
2 in this area
356 Total Sales
-
Catherine McKechney

Seller's Agent in 2016
Catherine McKechney
Coldwell Banker Realty
(847) 602-6366
3 in this area
10 Total Sales
Map
Source: Midwest Real Estate Data (MRED)
MLS Number: MRD09042355
APN: 12-31-403-019
- 206 Warwick Rd
- 979 Verda Ln
- 380 Deerpath Square
- 985 W Deerpath
- Lot 5 Whitehall Ln
- Lot 7 Whitehall Ln
- Lot 8 Whitehall Ln
- Lot 6 Whitehall Ln
- Lot 9 Whitehall Ln
- 50 S Orchard Cir
- 570 Hathaway Cir
- 1241 Ashlawn Dr
- 560 Jacqulyn Ln
- 210 Majestic Oak Ct
- 740 W Tamarack Trail
- 725 W Tamarack Trail
- 765 W Tamarack Trail
- 755 W Tamarack Trail
- 285 W Westminster
- 1036 Barrys Ct
