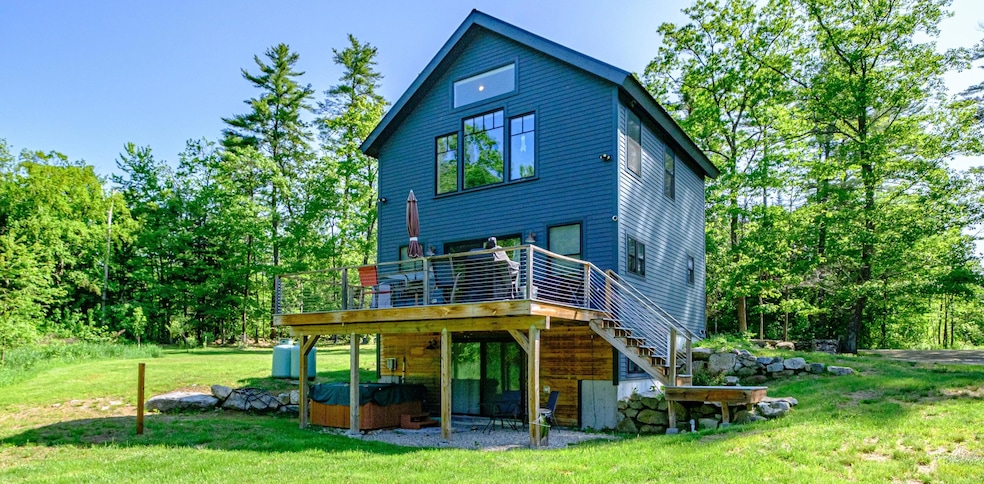This meticulously maintained home sits on 2.4 acres with two bedrooms, two baths plus a bonus room for those extra visitors. The attention to detail throughout the home is sure to delight...the kitchen has quartz countertops with a white subway tile backsplash, open shelving, plenty of cabinets, a double oven and even a pot filler! The open concept living room with floor to ceiling cables installed on the wood staircase, unique lighting fixtures and propane ''fireplace'' are a perfect addition to the warmth of this space. The large primary suite has a sitting area to enjoy the sunsets and seasonal mountain views and an exquisite bathroom. The primary bathroom has a double vanity with a cast iron soaking tub AND a 72' tiled shower with a granite bench. All floors have radiant heat and LED lights that play a role in the energy efficiency of this beautiful home. Don't forget the finished basement with a sitting room and bonus room that have direct access to the hot tub.
The attention to detail carries to the outside of the home with a metal roof, LP composite siding, composite decking AND a whole house generator.
A 32'x36' barn and wide stone walls add to the character of this property and is reminiscent of years gone by. Stow is a prime location with Kezar Lake and the Saco River for the water enthusiasts, New Hampshire and Maine hiking trails, Pleasant Mountain and the Conway, NH ski mountains minutes away. An added plus is the ITS80 snow mobile trail directly abuts the property so you can ride from home. Don't forget that Stow is in the Fryeburg Academy school district.








