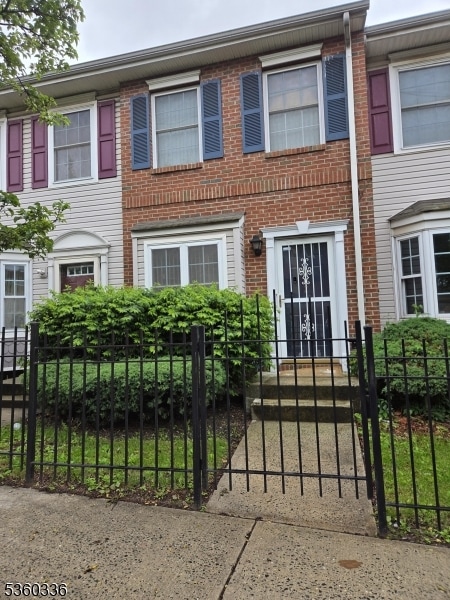Location, Location, Location. This beautiful 2 bedrooms, 2 level townhouse was built in 2003, just move in and unpack it has had 1 owner. It is well maintained with spacious rooms and parking. Ample closet space in bedrooms and throughout the home. Kitchen has a pantry, laundry, utility closet walk out to the back yard, lots of cabinets, water heater is about 4 yrs old. attic for storage and the location, close to transportation whether you are going to NYC or around town and easy access to Rutgers university and Hospital. Penn Station, NJ Pac, 15 mins from Newark Airport, grocery store and you can enjoy the eateries downtown Newark and lots more. HOA includes, Roof maintenance, Security, Lawn maintenance, snow removal and tree maintenance. Across the street is Newark Vocational High School and not far you will find Central High School. Property is being sold in its "AS IS" condition and buyers are responsible for all required municipal certificates. Must be approved for a conventional loan this Condo is not FHA approved.







