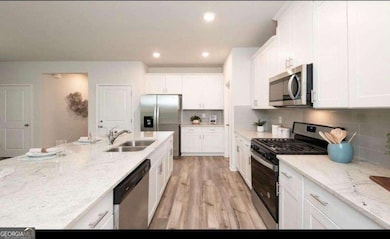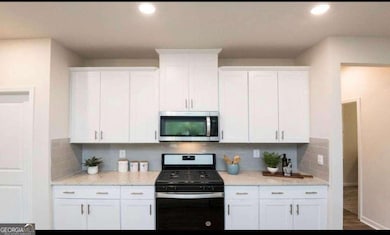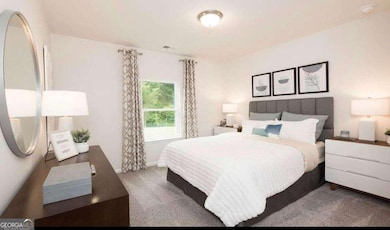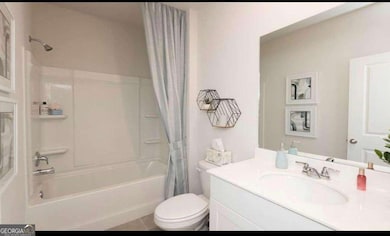292 Wells Cir Canton, GA 30114
Highlights
- New Construction
- Loft
- Breakfast Room
- Sixes Elementary School Rated A
- High Ceiling
- Walk-In Pantry
About This Home
Just two years old, Great Location just off of I-575 Exit 11. Nearby Holly Springs Downtown. The energy-efficient home is ready. With Distinct Design Package. Host a gathering in the open-concept kitchen and living area. With five bedrooms, there's plenty of room to spread out. Personalize the upstairs loft to meet your needs. Dual sinks and a large closet elevate the primary suite. This neighborhood offers easy access to a host of shopping and dining options, including downtown Woodstock and The Shoppes at Atlanta. Schedule a community tour today and see the benefits of our energy-efficient two-story homes that boast features like multispeed HVAC systems, spray foam insulation, and high-performance air filtration. * Each of our homes is built with innovative, energy-efficient features designed to help you enjoy more savings, better health, real comfort, and peace of mind. Brand NEW energy-efficient home Just finished. open-concept kitchen and living area Upstairs, you can work and play in the loft and study nook. Linen cabinets with white quartz countertops, brown EVP flooring with creamy brown carpet in our Divine package. Just minutes from downtown Woodstock and downtown Holly Springs, this community offers easy access to a host of shopping and dining options. Homeowners will enjoy community dog park and green spaces as well as quick commutes to major employment centers and nearby highly-rated schools. pets Allowed.
Home Details
Home Type
- Single Family
Est. Annual Taxes
- $5,435
Year Built
- Built in 2022 | New Construction
Lot Details
- 5,663 Sq Ft Lot
- Level Lot
Home Design
- Slab Foundation
- Composition Roof
- Concrete Siding
Interior Spaces
- 2-Story Property
- Tray Ceiling
- High Ceiling
- Ceiling Fan
- Double Pane Windows
- Entrance Foyer
- Loft
- Pull Down Stairs to Attic
Kitchen
- Breakfast Room
- Breakfast Bar
- Walk-In Pantry
- Microwave
- Dishwasher
- Kitchen Island
Flooring
- Carpet
- Tile
Bedrooms and Bathrooms
- Walk-In Closet
- Double Vanity
- Low Flow Plumbing Fixtures
Laundry
- Laundry Room
- Laundry in Hall
- Laundry on upper level
Home Security
- Home Security System
- Fire and Smoke Detector
Parking
- 2 Car Garage
- Garage Door Opener
Eco-Friendly Details
- Energy-Efficient Appliances
- Energy-Efficient Insulation
- Energy-Efficient Thermostat
Location
- Property is near schools
- Property is near shops
Schools
- Sixes Elementary School
- Freedom Middle School
- Woodstock High School
Utilities
- Forced Air Zoned Heating and Cooling System
- Underground Utilities
- 220 Volts
- Tankless Water Heater
- High Speed Internet
- Phone Available
- Cable TV Available
Listing and Financial Details
- Security Deposit $2,950
- 12-Month Min and 24-Month Max Lease Term
- $75 Application Fee
- Tax Lot 60
Community Details
Overview
- Property has a Home Owners Association
- Association fees include ground maintenance
- Parc Terrace Subdivision
Amenities
- Laundry Facilities
Pet Policy
- Pets Allowed
- Pet Deposit $350
Map
Source: Georgia MLS
MLS Number: 10524998
APN: 15N09F-00000-021-000-0000
- 283 Wells Cir
- 311 Wells Cir
- 1415 Sixes Rd
- 160 Wentworth Dr
- 415 Morgan Falls Chase
- 104 Kremer Falls Trace
- 1320 Transart Pkwy
- 161 Overlook Cir
- 214 Crestmont Way
- 209 Crestmont Way
- 257 Whitetail Cir
- 641 Lake Overlook Dr
- 102 Ozark Trail
- 520 Andes Ln
- 99 Bree Ln
- 436 Crestmont Ln
- 600 Lake Overlook Dr
- 1620 Palm St







