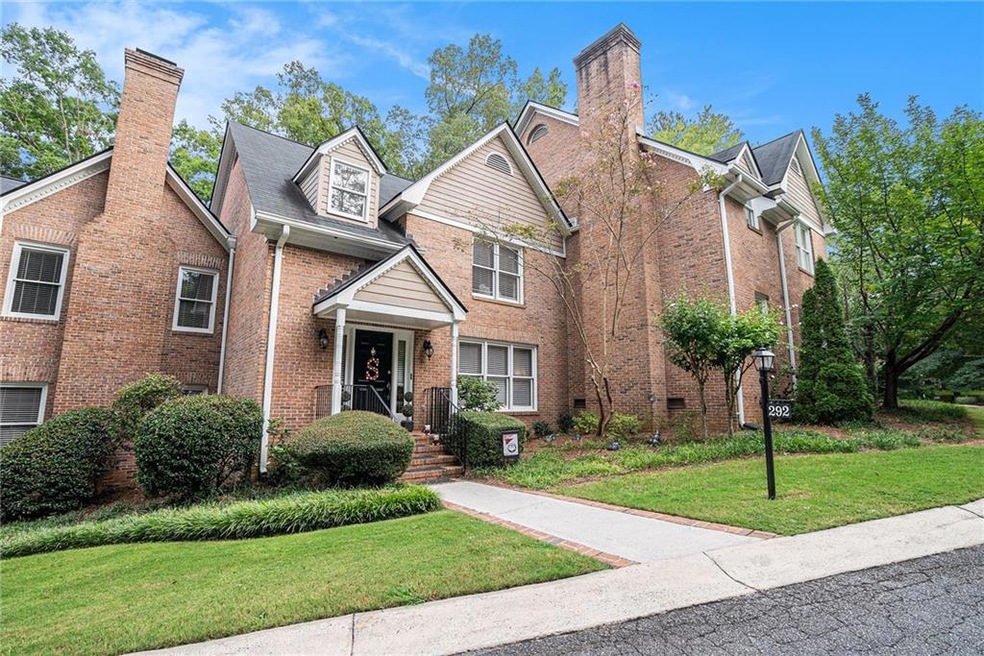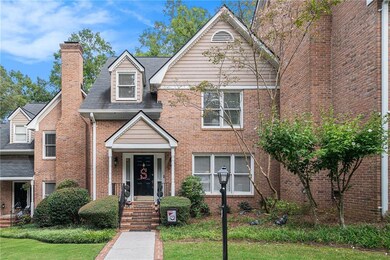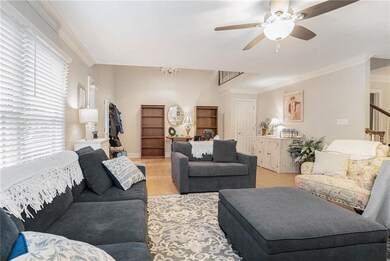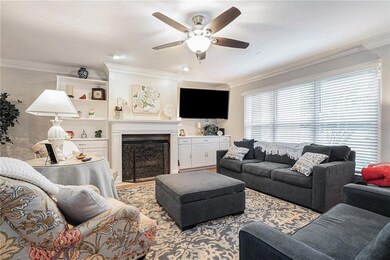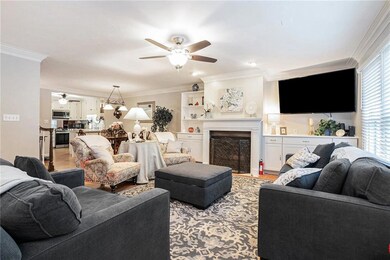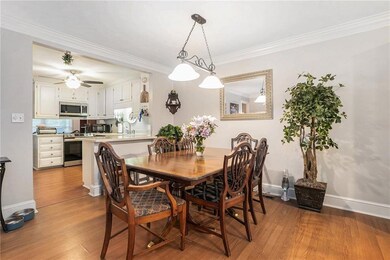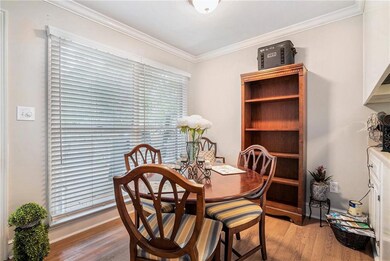292 Wood Lake Dr Athens, GA 30606
Oak Bend NeighborhoodEstimated payment $2,609/month
Highlights
- Open-Concept Dining Room
- City View
- Property is near public transit
- Clarke Central High School Rated A-
- Community Lake
- Traditional Architecture
About This Home
Come check out this home in the Wood Lake neighborhood. The home has a brick exterior with a cozy front porch and a nice wood deck nestled in the shade in the back. There is a small parking lot for residents and guests. The Wood Lake neighborhood has a pool, a lake, and a security gate. Located right off 316, right down from Timothy Road, so it is a short drive to shopping and restaurants in the Oconee Connector area. Walking into the house, you are greeted with a two-story entrance way, neutral paint, and an open floor plan. The living room is spacious with a fireplace and plenty of natural light. The kitchen has Corian countertops and painted cabinets. Off the kitchen is a great space for a breakfast nook or office. The master is on the main level, and a second master and a small bedroom are upstairs. Home has crown molding, updated countertops in the bathroom. These homes don't come on the market often, so don't miss your opportunity to own this beauty. Schedule your showing today.
Property Details
Home Type
- Condominium
Est. Annual Taxes
- $4,115
Year Built
- Built in 1985
HOA Fees
- $335 Monthly HOA Fees
Home Design
- Traditional Architecture
- Brick Foundation
- Shingle Roof
- Brick Front
Interior Spaces
- 2,005 Sq Ft Home
- 2-Story Property
- Ceiling Fan
- Gas Log Fireplace
- Insulated Windows
- Two Story Entrance Foyer
- Open-Concept Dining Room
- City Views
- Security Gate
Kitchen
- Electric Range
- Microwave
- Dishwasher
Flooring
- Carpet
- Ceramic Tile
- Vinyl
Bedrooms and Bathrooms
- 3 Bedrooms | 1 Primary Bedroom on Main
- Walk-In Closet
- Bathtub and Shower Combination in Primary Bathroom
Laundry
- Laundry on main level
- Dryer
- Washer
Parking
- 2 Parking Spaces
- Parking Lot
Location
- Property is near public transit
- Property is near schools
- Property is near shops
Schools
- Timothy Elementary School
- Clarke Middle School
- Clarke Central High School
Utilities
- Central Heating and Cooling System
- 220 Volts
- Cable TV Available
Additional Features
- Front Porch
- Two or More Common Walls
Listing and Financial Details
- Assessor Parcel Number 074B1 A002
Community Details
Overview
- $1,500 Initiation Fee
- Compass Association
- Wood Lake Subdivision
- FHA/VA Approved Complex
- Rental Restrictions
- Community Lake
Recreation
- Community Pool
Additional Features
- Restaurant
- Fire and Smoke Detector
Map
Home Values in the Area
Average Home Value in this Area
Tax History
| Year | Tax Paid | Tax Assessment Tax Assessment Total Assessment is a certain percentage of the fair market value that is determined by local assessors to be the total taxable value of land and additions on the property. | Land | Improvement |
|---|---|---|---|---|
| 2025 | $4,304 | $138,629 | $12,000 | $126,629 |
| 2024 | $4,304 | $131,666 | $12,000 | $119,666 |
| 2023 | $4,115 | $119,014 | $12,000 | $107,014 |
| 2022 | $2,762 | $96,579 | $12,000 | $84,579 |
| 2021 | $2,472 | $83,348 | $12,000 | $71,348 |
| 2020 | $2,187 | $74,902 | $12,000 | $62,902 |
| 2019 | $2,147 | $73,236 | $12,000 | $61,236 |
| 2018 | $2,086 | $71,429 | $12,000 | $59,429 |
| 2017 | $1,963 | $67,826 | $12,000 | $55,826 |
| 2016 | $1,767 | $62,038 | $12,000 | $50,038 |
| 2015 | $1,771 | $62,079 | $12,000 | $50,079 |
| 2014 | $1,796 | $62,714 | $12,000 | $50,714 |
Property History
| Date | Event | Price | List to Sale | Price per Sq Ft | Prior Sale |
|---|---|---|---|---|---|
| 11/10/2025 11/10/25 | Price Changed | $366,500 | -0.7% | $183 / Sq Ft | |
| 11/03/2025 11/03/25 | Price Changed | $369,000 | -1.5% | $184 / Sq Ft | |
| 10/15/2025 10/15/25 | Price Changed | $374,500 | -1.4% | $187 / Sq Ft | |
| 09/18/2025 09/18/25 | Price Changed | $379,900 | -1.3% | $189 / Sq Ft | |
| 09/02/2025 09/02/25 | For Sale | $385,000 | +25.2% | $192 / Sq Ft | |
| 10/18/2022 10/18/22 | Sold | $307,500 | -11.9% | $154 / Sq Ft | View Prior Sale |
| 09/18/2022 09/18/22 | Pending | -- | -- | -- | |
| 05/20/2022 05/20/22 | For Sale | $349,000 | -- | $175 / Sq Ft |
Purchase History
| Date | Type | Sale Price | Title Company |
|---|---|---|---|
| Warranty Deed | $307,500 | -- | |
| Deed | $150,000 | -- | |
| Deed | $126,500 | -- | |
| Deed | $95,000 | -- |
Mortgage History
| Date | Status | Loan Amount | Loan Type |
|---|---|---|---|
| Open | $181,500 | New Conventional |
Source: First Multiple Listing Service (FMLS)
MLS Number: 7631069
APN: 074B1-A-002
- 245 Mallard Pointe Way
- 158 Mallard Pointe Way
- 125 Wood Lake Dr Unit 210
- 114 Telfair Place
- 101 Wood Lake Dr Unit 307
- 461 Oglethorpe Ave
- 1845 Olympus Ct
- 1847 Olympus Ct
- 1842 Olympus Ct
- 232 Epps Bridge Rd Unit 1A
- 136 Timothy Park Ln
- 137 Timothy Park Ln
- 70 Tremont Pkwy
- 107 Tamara Ct
- 190 Kirkwood Dr
- 140 Cypress Manor Ln
- 132 Wood Lake Dr
- 250 Epps Bridge Pkwy
- 110 Wood Lake Dr Unit 19
- 101 Wood Lake Dr Unit 401
- 232 Epps Bridge Rd Unit E14
- 232 Epps Bridge Rd
- 150 Chateau Terrace
- 1500 Timothy Rd Unit 20
- 1595 Timothy Rd
- 625 Epps Bridge Pkwy
- 1415 Timothy Rd
- 355 The Preserve Dr
- 115 Wexford Place Unit ID1302851P
- 285 Sycamore Dr Unit 3
- 150 The Preserve Dr
- 240 Sycamore Dr
- 635 Rivermont Rd Unit ID1302855P
- 2505 W Broad St Unit 122
- 2035 Timothy Rd
- 195 Sycamore Dr
