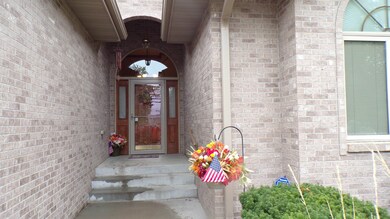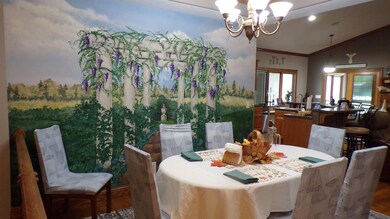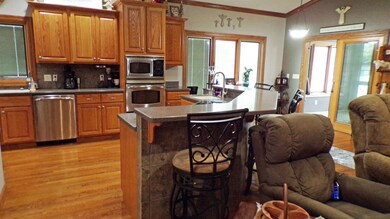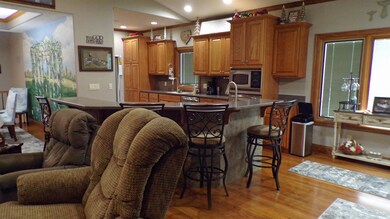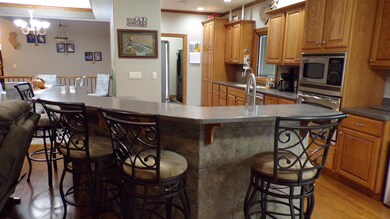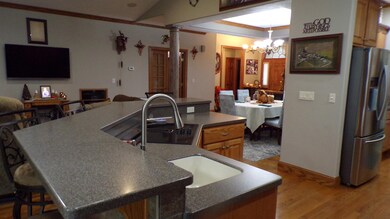
2920 27th St Columbus, NE 68601
Highlights
- Ranch Style House
- 3 Car Attached Garage
- Brick Exterior Construction
- Sun or Florida Room
- Storm Windows
- 4-minute walk to Pawnee Park Stadium
About This Home
As of January 2024IT WILL TAKE LESS THAN 8 SECONDS TO FALL IN LOVE WITH THIS WARM, INVITING RANCH HOME. BEAUTIFUL WOOD FLOORS, CROWN MOLDING, 6 PANEL DOORS ARE JUST SOME OF THIS HOME'S FEATURES. 4 BEDROOMS, 3 BATHS, 3 CAR GARAGE, MAIN FLOOR LAUNDRY OFF KITCHEN. ALL SEASON SUNROOM/HOBBY ROOM OR JUST A LIVING SPACE OFF KITCHEN. BASEMENT INCLUDES FAMILY ROOM, BATH AND BEDROOM ALL FINISHED VERY TASTEFULLY. SELLERS WOULD REQUEST CLOSING IN JANUARY, 2024, BUT WILL CONSIDER ALTERNATIVE DATE. SURROUND SOUND SYSTEM, CENTRAL VAC THROUGHOUT HOME, HIGH IMPACT SHINGLES, STORM SHELTER, 220 VOLT IN SUNROOM, VINYL FENCING ARE JUST SOME OF THE EXTRA FEATURES IN THIS HOME. SIDING IS CEMENT BOARD. THIS HOME IS A MUST SEE!! CALL TODAY!! THESE ITEMS ARE NOT INCLUDED: * AREA RUGS IN LIVING AND DINING AREAS * 4 BAR STOOLS * BLACK REFRIGERATOR IN THE LAUNDRY ROOM * MURAL ON NORTH LIVING ROOM WAL * UPRIGHT FREEZER IN SUNROOM
Home Details
Home Type
- Single Family
Est. Annual Taxes
- $7,202
Year Built
- Built in 2006
Lot Details
- Lot Dimensions are 91x150
- Vinyl Fence
- Landscaped
- Sprinklers on Timer
- Property is zoned R1
Home Design
- Ranch Style House
- Brick Exterior Construction
- Frame Construction
- Asphalt Roof
Interior Spaces
- 2,006 Sq Ft Home
- Central Vacuum
- Gas Fireplace
- Window Treatments
- Living Room with Fireplace
- Combination Dining and Living Room
- Sun or Florida Room
- Carpet
Kitchen
- Electric Range
- <<microwave>>
- Dishwasher
- Disposal
Bedrooms and Bathrooms
- 4 Bedrooms | 3 Main Level Bedrooms
- Walk-In Closet
- 3 Bathrooms
Laundry
- Laundry on main level
- Laundry in Kitchen
Finished Basement
- Basement Fills Entire Space Under The House
- Sump Pump
- Drain
- 1 Bathroom in Basement
- 1 Bedroom in Basement
Home Security
- Storm Windows
- Storm Doors
- Fire and Smoke Detector
Parking
- 3 Car Attached Garage
- Garage Door Opener
Outdoor Features
- Patio
Schools
- Cps Elementary And Middle School
- Cps High School
Utilities
- Forced Air Heating and Cooling System
- Heat Pump System
- Gas Water Heater
- Water Softener is Owned
- Cable TV Available
Community Details
- Arbor Subdivision
Listing and Financial Details
- Assessor Parcel Number 710142572
Ownership History
Purchase Details
Home Financials for this Owner
Home Financials are based on the most recent Mortgage that was taken out on this home.Purchase Details
Home Financials for this Owner
Home Financials are based on the most recent Mortgage that was taken out on this home.Purchase Details
Purchase Details
Similar Homes in Columbus, NE
Home Values in the Area
Average Home Value in this Area
Purchase History
| Date | Type | Sale Price | Title Company |
|---|---|---|---|
| Warranty Deed | $485,000 | 10 County Title | |
| Warranty Deed | $275,000 | -- | |
| Warranty Deed | -- | -- | |
| Warranty Deed | -- | -- |
Mortgage History
| Date | Status | Loan Amount | Loan Type |
|---|---|---|---|
| Open | $388,000 | New Conventional |
Property History
| Date | Event | Price | Change | Sq Ft Price |
|---|---|---|---|---|
| 01/05/2024 01/05/24 | Sold | $485,000 | -3.0% | $242 / Sq Ft |
| 10/16/2023 10/16/23 | Pending | -- | -- | -- |
| 10/12/2023 10/12/23 | For Sale | $499,999 | +81.8% | $249 / Sq Ft |
| 04/10/2013 04/10/13 | Sold | $275,000 | -3.5% | $137 / Sq Ft |
| 03/04/2013 03/04/13 | Pending | -- | -- | -- |
| 11/01/2012 11/01/12 | For Sale | $284,900 | -- | $142 / Sq Ft |
Tax History Compared to Growth
Tax History
| Year | Tax Paid | Tax Assessment Tax Assessment Total Assessment is a certain percentage of the fair market value that is determined by local assessors to be the total taxable value of land and additions on the property. | Land | Improvement |
|---|---|---|---|---|
| 2024 | $6,163 | $483,990 | $34,465 | $449,525 |
| 2023 | $8,060 | $470,435 | $34,465 | $435,970 |
| 2022 | $7,202 | $403,965 | $34,465 | $369,500 |
| 2021 | $7,022 | $395,195 | $26,540 | $368,655 |
| 2020 | $6,377 | $351,590 | $26,540 | $325,050 |
| 2019 | $6,293 | $351,590 | $26,540 | $325,050 |
| 2018 | $5,826 | $317,105 | $26,540 | $290,565 |
| 2017 | $5,392 | $296,695 | $24,125 | $272,570 |
| 2016 | $5,425 | $296,695 | $24,125 | $272,570 |
| 2015 | $5,475 | $296,695 | $24,125 | $272,570 |
| 2014 | $5,276 | $279,725 | $24,125 | $255,600 |
| 2012 | -- | $279,725 | $24,125 | $255,600 |
Agents Affiliated with this Home
-
CHRIS STEINKE
C
Seller's Agent in 2024
CHRIS STEINKE
CENTURY 21 REALTY TEAM
(402) 276-0066
37 Total Sales
-
Gary Luchsinger

Buyer's Agent in 2024
Gary Luchsinger
CENTURY 21 REALTY TEAM
(402) 276-0679
76 Total Sales
-
M
Seller's Agent in 2013
Marv Peterson
CENTURY 21 REALTY TEAM
Map
Source: Columbus Board of REALTORS® (NE)
MLS Number: 20230569
APN: 710142572
- 2659 Sioux Dr
- 3200 Mueller Dr
- 2915 31st St
- 3310 28th St
- 30854 189th Dr
- 30754 189th Dr
- 30654 189th Dr
- 30554 189th Dr
- 30502 188th Dr
- 30602 188th Dr
- 30702 188th Dr
- 30802 188th Dr
- 30755 189th Dr
- 30655 189th Dr
- 30555 189th Dr
- 30455 189th Dr
- 30355 189th Dr
- 3168 31st Ave
- 2622 30th St Unit 26
- 3185 Northgate Ave

