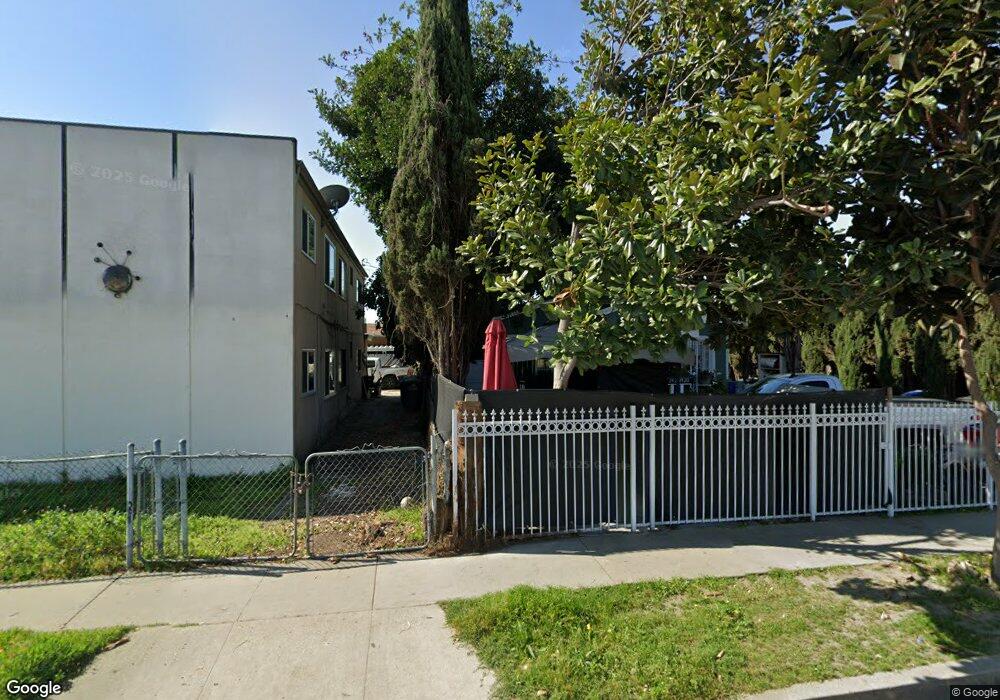2920 Ardmore Ave South Gate, CA 90280
Estimated Value: $751,719 - $908,000
4
Beds
2
Baths
1,857
Sq Ft
$432/Sq Ft
Est. Value
About This Home
This home is located at 2920 Ardmore Ave, South Gate, CA 90280 and is currently estimated at $802,180, approximately $431 per square foot. 2920 Ardmore Ave is a home located in Los Angeles County with nearby schools including Willow Elementary, South Gate Middle School, and Southeast Middle School.
Ownership History
Date
Name
Owned For
Owner Type
Purchase Details
Closed on
Aug 21, 2013
Sold by
Flores Ana M
Bought by
Garay Miguel A and Flores Ana M
Current Estimated Value
Home Financials for this Owner
Home Financials are based on the most recent Mortgage that was taken out on this home.
Original Mortgage
$188,000
Outstanding Balance
$46,747
Interest Rate
4.36%
Mortgage Type
New Conventional
Estimated Equity
$755,433
Purchase Details
Closed on
May 21, 2003
Sold by
Sanchez Carlos and Sanchez Lucy
Bought by
Flores Ana M
Home Financials for this Owner
Home Financials are based on the most recent Mortgage that was taken out on this home.
Original Mortgage
$188,000
Interest Rate
6.99%
Mortgage Type
Purchase Money Mortgage
Create a Home Valuation Report for This Property
The Home Valuation Report is an in-depth analysis detailing your home's value as well as a comparison with similar homes in the area
Home Values in the Area
Average Home Value in this Area
Purchase History
| Date | Buyer | Sale Price | Title Company |
|---|---|---|---|
| Garay Miguel A | -- | First American Title Company | |
| Flores Ana M | $235,000 | Ctt |
Source: Public Records
Mortgage History
| Date | Status | Borrower | Loan Amount |
|---|---|---|---|
| Open | Garay Miguel A | $188,000 | |
| Previous Owner | Flores Ana M | $188,000 |
Source: Public Records
Tax History Compared to Growth
Tax History
| Year | Tax Paid | Tax Assessment Tax Assessment Total Assessment is a certain percentage of the fair market value that is determined by local assessors to be the total taxable value of land and additions on the property. | Land | Improvement |
|---|---|---|---|---|
| 2025 | $4,614 | $334,104 | $142,171 | $191,933 |
| 2024 | $4,614 | $327,554 | $139,384 | $188,170 |
| 2023 | $4,537 | $321,132 | $136,651 | $184,481 |
| 2022 | $4,329 | $314,836 | $133,972 | $180,864 |
| 2021 | $4,273 | $308,664 | $131,346 | $177,318 |
| 2020 | $4,302 | $305,500 | $130,000 | $175,500 |
| 2019 | $4,141 | $299,510 | $127,451 | $172,059 |
| 2018 | $4,033 | $293,638 | $124,952 | $168,686 |
| 2016 | $3,844 | $282,237 | $120,100 | $162,137 |
| 2015 | $3,783 | $277,998 | $118,296 | $159,702 |
| 2014 | $3,788 | $272,553 | $115,979 | $156,574 |
Source: Public Records
Map
Nearby Homes
- 8648 Chestnut Ave
- 8669 Cypress Ave
- 8680 Evergreen Ave
- 2659 Independence Ave
- 2555 Cass Place
- 2806 Cudahy St
- 2565 Sale Place
- 3037 Cudahy St
- 2946 Broadway
- 9320 Long Beach Blvd
- 2485 Cass Place
- 2912 Hill St
- 3107 Hill St
- 4 beds/ 3.5 baths Plan at Alma Homes
- 3 bed/ 2.5 baths Plan at Alma Homes
- 2905 Kansas Ave
- 2742 Olive St
- 8991 Victoria Ave
- 3175 Ohio Ave
- 2647 Kansas Ave
- 2916 Ardmore Ave
- 8611 Chestnut Ave
- 8615 Chestnut Ave
- 2912 Ardmore Ave
- 8617 Chestnut Ave Unit B
- 8617 Chestnut Ave
- 2906 Ardmore Ave
- 8621 Chestnut Ave
- 8614 Mountain View Ave Unit 2
- 8614 Mountain View Ave
- 8618 Mountain View Ave
- 8604 Chestnut Ave
- 8608 Chestnut Ave
- 8600 Chestnut Ave
- 2900 Ardmore Ave Unit A
- 2900 Ardmore Ave
- 8625 Chestnut Ave
- 8612 Chestnut Ave
- 8616 Chestnut Ave
- 8629 Chestnut Ave
