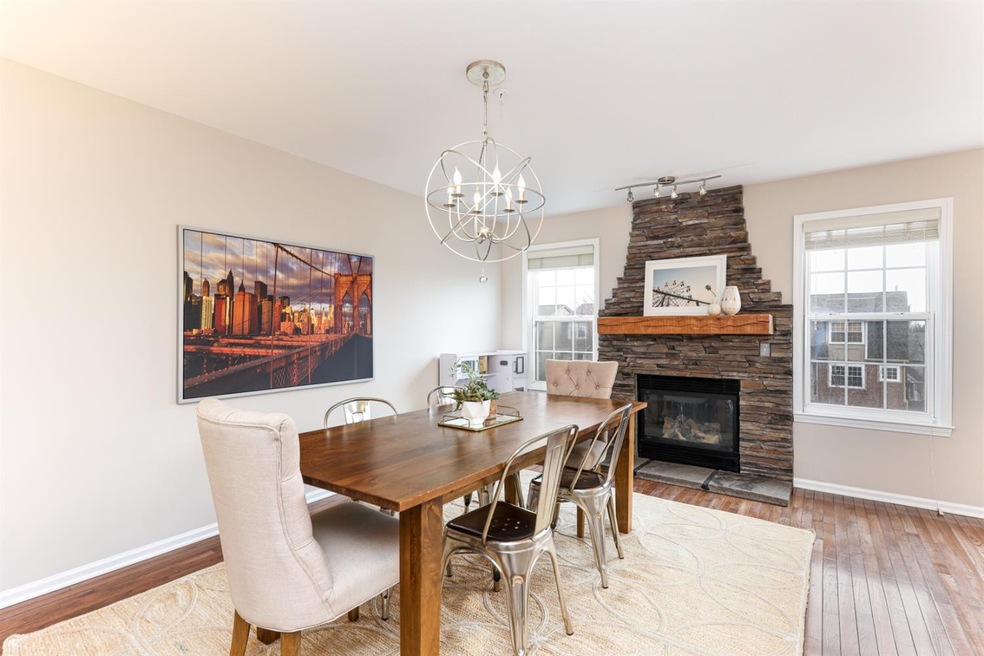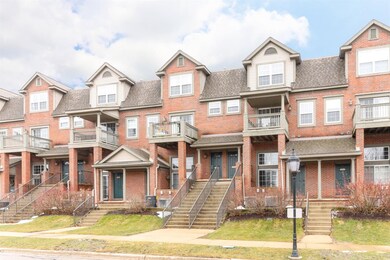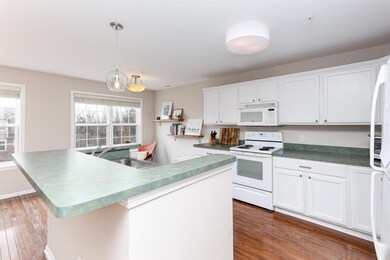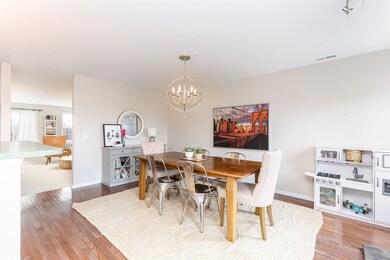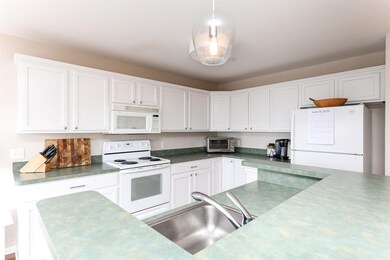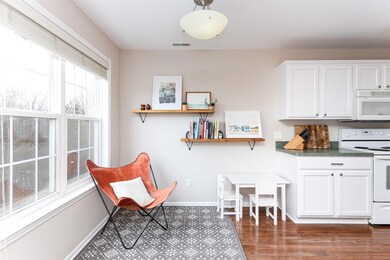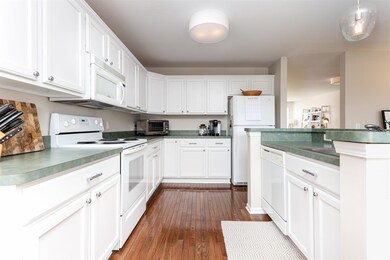
2920 Barclay Way Unit 179 Ann Arbor, MI 48105
Highlights
- Fitness Center
- Wood Flooring
- Meeting Room
- Thurston Elementary School Rated A
- Tennis Courts
- Home Gym
About This Home
As of June 2020This Providence model is like no other Barclay you've seen. The updates make it light, airy and modern. This dual master condo has more storage than one would need and plenty of space for guests. The open concept could be used in many different ways, currently it is set up with a large great room and large eat-in dining space and play area with gorgeous stone fireplace, but options are endless. The main level boasts an adorable powder room with beadboard accents and updated lighting. The deck adjacent to the great room overlooks the neighborhood pond and is perfect for entertaining. The neighborhood has many amenities including walking trails, and workout facility. Make your appointment today!, Primary Bath
Last Agent to Sell the Property
Foxway Realty LLC License #6502364335 Listed on: 03/10/2020
Townhouse Details
Home Type
- Townhome
Est. Annual Taxes
- $6,038
Year Built
- Built in 2002
HOA Fees
- $297 Monthly HOA Fees
Parking
- 1 Car Attached Garage
- Garage Door Opener
Home Design
- Brick Exterior Construction
- Vinyl Siding
Interior Spaces
- 1,623 Sq Ft Home
- 2-Story Property
- Ceiling Fan
- Gas Log Fireplace
- Window Treatments
- Living Room
- Home Gym
- Partial Basement
Kitchen
- Eat-In Kitchen
- Oven
- Range
- Microwave
- Dishwasher
- Disposal
Flooring
- Wood
- Carpet
- Ceramic Tile
Bedrooms and Bathrooms
- 2 Bedrooms
Laundry
- Laundry on upper level
- Dryer
- Washer
Schools
- Thurston Elementary School
- Clague Middle School
- Huron High School
Utilities
- Forced Air Heating and Cooling System
- Heating System Uses Natural Gas
Additional Features
- Balcony
- Sprinkler System
Community Details
Overview
- Association fees include water, trash, snow removal, lawn/yard care
Amenities
- Meeting Room
Recreation
- Tennis Courts
- Fitness Center
- Trails
Ownership History
Purchase Details
Purchase Details
Home Financials for this Owner
Home Financials are based on the most recent Mortgage that was taken out on this home.Purchase Details
Home Financials for this Owner
Home Financials are based on the most recent Mortgage that was taken out on this home.Purchase Details
Home Financials for this Owner
Home Financials are based on the most recent Mortgage that was taken out on this home.Purchase Details
Home Financials for this Owner
Home Financials are based on the most recent Mortgage that was taken out on this home.Purchase Details
Home Financials for this Owner
Home Financials are based on the most recent Mortgage that was taken out on this home.Purchase Details
Home Financials for this Owner
Home Financials are based on the most recent Mortgage that was taken out on this home.Similar Homes in Ann Arbor, MI
Home Values in the Area
Average Home Value in this Area
Purchase History
| Date | Type | Sale Price | Title Company |
|---|---|---|---|
| Quit Claim Deed | -- | None Listed On Document | |
| Quit Claim Deed | -- | None Listed On Document | |
| Warranty Deed | -- | None Available | |
| Warranty Deed | $235,000 | None Available | |
| Interfamily Deed Transfer | -- | None Available | |
| Warranty Deed | $199,000 | American Title Company Of Wa | |
| Warranty Deed | $193,000 | Central Title & Metropolitan | |
| Corporate Deed | $239,049 | William T Sheahan Title Co |
Mortgage History
| Date | Status | Loan Amount | Loan Type |
|---|---|---|---|
| Previous Owner | $294,000 | New Conventional | |
| Previous Owner | $300,000 | Adjustable Rate Mortgage/ARM | |
| Previous Owner | $220,000 | Adjustable Rate Mortgage/ARM | |
| Previous Owner | $139,000 | New Conventional | |
| Previous Owner | $125,000 | Unknown | |
| Previous Owner | $189,000 | Credit Line Revolving | |
| Previous Owner | $191,200 | Purchase Money Mortgage |
Property History
| Date | Event | Price | Change | Sq Ft Price |
|---|---|---|---|---|
| 09/27/2024 09/27/24 | Rented | $2,800 | 0.0% | -- |
| 09/13/2024 09/13/24 | Under Contract | -- | -- | -- |
| 08/14/2024 08/14/24 | For Rent | $2,800 | +12.0% | -- |
| 10/14/2022 10/14/22 | Rented | $2,500 | 0.0% | -- |
| 07/11/2022 07/11/22 | Under Contract | -- | -- | -- |
| 07/06/2022 07/06/22 | For Rent | $2,500 | 0.0% | -- |
| 06/17/2020 06/17/20 | Sold | $300,000 | 0.0% | $185 / Sq Ft |
| 05/22/2020 05/22/20 | Pending | -- | -- | -- |
| 03/10/2020 03/10/20 | For Sale | $300,000 | +50.8% | $185 / Sq Ft |
| 10/30/2012 10/30/12 | Sold | $199,000 | -5.2% | $98 / Sq Ft |
| 09/06/2012 09/06/12 | Pending | -- | -- | -- |
| 07/26/2012 07/26/12 | For Sale | $210,000 | -- | $103 / Sq Ft |
Tax History Compared to Growth
Tax History
| Year | Tax Paid | Tax Assessment Tax Assessment Total Assessment is a certain percentage of the fair market value that is determined by local assessors to be the total taxable value of land and additions on the property. | Land | Improvement |
|---|---|---|---|---|
| 2025 | $7,403 | $179,600 | $0 | $0 |
| 2024 | $6,894 | $161,000 | $0 | $0 |
| 2023 | $6,357 | $143,000 | $0 | $0 |
| 2022 | $8,092 | $159,100 | $0 | $0 |
| 2021 | $8,198 | $159,800 | $0 | $0 |
| 2020 | $6,344 | $147,900 | $0 | $0 |
| 2019 | $6,038 | $140,900 | $140,900 | $0 |
| 2018 | $5,953 | $123,500 | $0 | $0 |
| 2017 | $5,791 | $122,200 | $0 | $0 |
| 2016 | $4,933 | $115,800 | $0 | $0 |
| 2015 | $4,529 | $98,270 | $0 | $0 |
| 2014 | $4,529 | $95,200 | $0 | $0 |
| 2013 | -- | $95,200 | $0 | $0 |
Agents Affiliated with this Home
-
Karolynn Schofield

Seller's Agent in 2024
Karolynn Schofield
RE/MAX Michigan
(734) 649-6411
95 Total Sales
-
Lynne Lynch

Buyer's Agent in 2024
Lynne Lynch
RE/MAX Michigan
(734) 741-1000
43 Total Sales
-
Marge Bass

Buyer's Agent in 2022
Marge Bass
Coldwell Banker Professionals
(734) 904-6195
29 Total Sales
-
David McNamara

Seller's Agent in 2020
David McNamara
Foxway Realty LLC
(734) 476-9768
78 Total Sales
-
Juliet Fuller
J
Seller Co-Listing Agent in 2020
Juliet Fuller
Foxway Realty LLC
(734) 649-5142
34 Total Sales
-
Jean Wedemeyer

Seller's Agent in 2012
Jean Wedemeyer
The Charles Reinhart Company
(734) 604-2523
356 Total Sales
Map
Source: Southwestern Michigan Association of REALTORS®
MLS Number: 23124077
APN: 09-10-400-183
- 2856 Barclay Way Unit 38
- 3046 Barclay Way Unit 222
- 2756 Barclay Way Unit 77
- 2777 Barclay Way
- 3039 Barclay Way Unit 256
- 2769 Barclay Way Unit 97
- 2782 Maitland Dr
- 3099 Millbury Ln
- 2766 Maitland Dr
- 3095 Millbury Ln
- 3204 Brackley Dr
- 3078 N Spurway Dr
- 3064 N Spurway Dr
- 3092 N Spurway Dr
- 3100 Millbury Ln
- 22 Haverhill Ct
- 3105 Earlmoore Ln
- 2841 Hardwick Rd
- 2855 Hardwick Rd
- 3306 Sunton Rd
