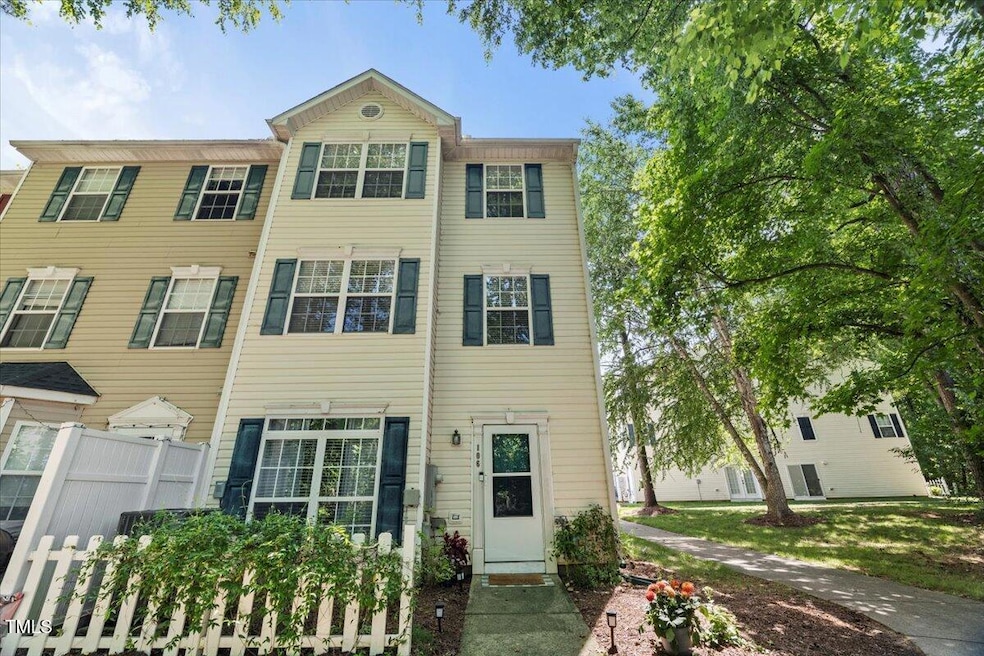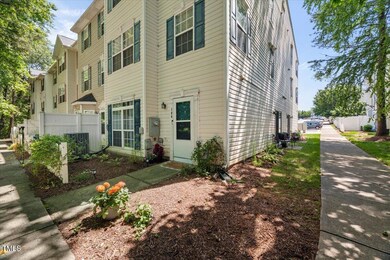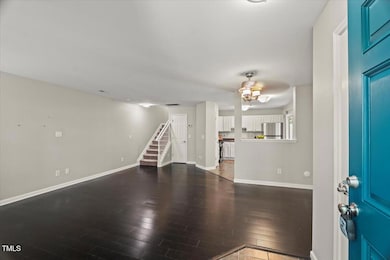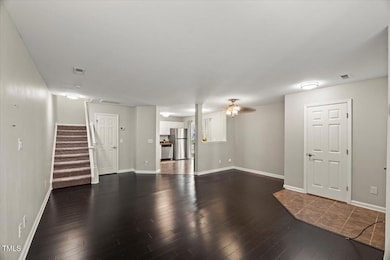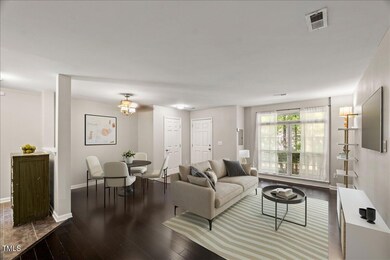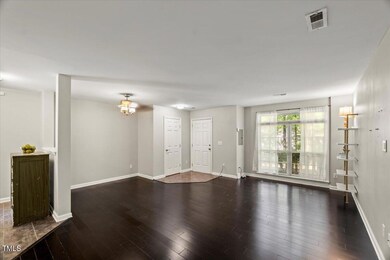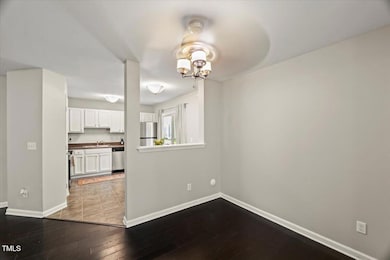2920 Barrymore St Unit 106 Raleigh, NC 27603
South Raleigh NeighborhoodEstimated payment $1,950/month
Highlights
- Clubhouse
- Transitional Architecture
- End Unit
- Vaulted Ceiling
- Wood Flooring
- Community Pool
About This Home
Welcome to this thoughtfully designed three-story condo offering 3 bedrooms, 2.5 bathrooms, and a flexible floor plan that fits your lifestyle. Whether you're working from home, hosting, or simply looking for your next retreat, this condo checks all the boxes. Located just minutes from NC State and major Raleigh hotspots, you'll enjoy easy access to downtown, local coffee shops, parks, and commuter routes. The main level offers an open living and dining space, updated stainless steel appliances (2021), and plenty of natural light. Upstairs, you'll find spacious bedrooms—including a private primary suite—and two full baths for comfort and convenience. You'll also enjoy access to the community pool—just in time for summer—and an easygoing, well-connected neighborhood feel.
Property Details
Home Type
- Condominium
Est. Annual Taxes
- $2,464
Year Built
- Built in 2004
Lot Details
- End Unit
- No Units Located Below
- No Unit Above or Below
- Two or More Common Walls
HOA Fees
Home Design
- Transitional Architecture
- Slab Foundation
- Shingle Roof
- Vinyl Siding
Interior Spaces
- 1,588 Sq Ft Home
- 3-Story Property
- Smooth Ceilings
- Vaulted Ceiling
- Ceiling Fan
- Blinds
- Combination Dining and Living Room
- Scuttle Attic Hole
Kitchen
- Gas Range
- Microwave
- Dishwasher
- Stainless Steel Appliances
- Laminate Countertops
Flooring
- Wood
- Carpet
- Tile
- Vinyl
Bedrooms and Bathrooms
- 3 Bedrooms
- Dual Closets
- Walk-In Closet
- Separate Shower in Primary Bathroom
- Soaking Tub
- Walk-in Shower
Laundry
- Laundry Room
- Laundry on upper level
- Dryer
- Washer
Parking
- 2 Parking Spaces
- Paved Parking
- 2 Open Parking Spaces
- Unassigned Parking
Outdoor Features
- Patio
Schools
- Dillard Elementary And Middle School
- Athens Dr High School
Utilities
- Forced Air Heating and Cooling System
- Heating System Uses Natural Gas
- Natural Gas Connected
- Cable TV Available
Listing and Financial Details
- Assessor Parcel Number 0792351994
Community Details
Overview
- Association fees include ground maintenance, road maintenance
- Camden Crossing Condominium Association, Phone Number (919) 233-7660
- Camden Crossing Homeowners Association
- Camden Crossing Subdivision
- Maintained Community
- Community Parking
Amenities
- Clubhouse
Recreation
- Community Pool
Map
Home Values in the Area
Average Home Value in this Area
Tax History
| Year | Tax Paid | Tax Assessment Tax Assessment Total Assessment is a certain percentage of the fair market value that is determined by local assessors to be the total taxable value of land and additions on the property. | Land | Improvement |
|---|---|---|---|---|
| 2025 | $2,423 | $275,517 | -- | $275,517 |
| 2024 | $2,413 | $275,517 | $0 | $275,517 |
| 2023 | $1,991 | $180,831 | $0 | $180,831 |
| 2022 | $1,890 | $180,831 | $0 | $180,831 |
| 2021 | $1,779 | $180,831 | $0 | $180,831 |
| 2020 | $1,747 | $180,831 | $0 | $180,831 |
| 2019 | $1,553 | $132,311 | $0 | $132,311 |
| 2018 | $1,466 | $132,311 | $0 | $132,311 |
| 2017 | $1,396 | $132,311 | $0 | $132,311 |
| 2016 | $1,368 | $132,311 | $0 | $132,311 |
| 2015 | $1,552 | $147,940 | $0 | $147,940 |
| 2014 | $1,472 | $147,940 | $0 | $147,940 |
Property History
| Date | Event | Price | List to Sale | Price per Sq Ft |
|---|---|---|---|---|
| 09/04/2025 09/04/25 | Price Changed | $299,012 | -6.3% | $188 / Sq Ft |
| 07/16/2025 07/16/25 | Price Changed | $319,012 | -1.8% | $201 / Sq Ft |
| 06/12/2025 06/12/25 | For Sale | $325,000 | -- | $205 / Sq Ft |
Purchase History
| Date | Type | Sale Price | Title Company |
|---|---|---|---|
| Interfamily Deed Transfer | -- | None Available | |
| Warranty Deed | $134,500 | None Available |
Mortgage History
| Date | Status | Loan Amount | Loan Type |
|---|---|---|---|
| Closed | $130,000 | New Conventional | |
| Closed | $94,143 | Purchase Money Mortgage |
Source: Doorify MLS
MLS Number: 10102560
APN: 0792.10-35-1994-010
- 2831 Barrymore St Unit 107
- 3115 Tryon Rd
- 3109 Tryon Rd
- 3113 Tryon Rd
- 2524 Ferndown Ct
- 2708 Sadie Hopkins St
- 2505 Ferndown Ct
- 3223 Tryon Rd
- 2901 Alder Ridge Ln
- 2108 Leadenhall Way
- 2524 Beech Gap Ct
- 2816 Alder Ridge Ln
- 2221 Mountain Mist Ct Unit 201
- 3008 Isabella Dr
- 2201 Mountain Mist Ct Unit 103
- 1901 Trailwood Heights Ln Unit 304
- 2659 Broad Oaks Place
- 2639 Broad Oaks Place Unit 21
- 2607 Sterling Park Dr
- 2271 Trailwood Valley Cir
- 3011 Barrymore St Unit 100
- 3020 Barrymore St Unit 103
- 3030 Barrymore St Unit 109
- 3101 Compatible Way
- 3040 Barrymore St Unit 109
- 2816 Rainford Ct
- 2601 Trailwood Hills Dr
- 2606 Wolf Cub Ct Unit ID1284683P
- 2622 Wolf Cub Ct Unit ID1284668P
- 2712 Rainford Ct
- 2450 Centennial Ridge Way
- 2808 Isabella Dr
- 2412 Laurel Falls Ln
- 2745 Sterling Park Dr
- 2723 Sterling Park Dr
- 2190 Ocean Reef Place
- 2505 Red Lodge Place
- 1944 Deep Forest Trail
- 2247 Long Pine Ln Unit G2247
- 3333 Melrose Club Blvd
