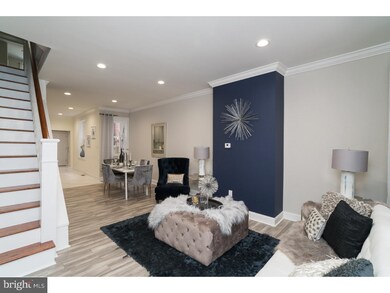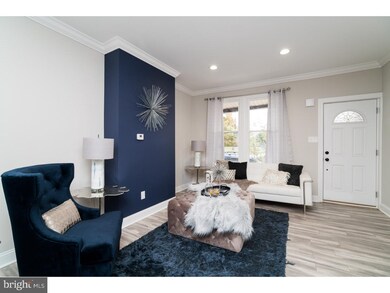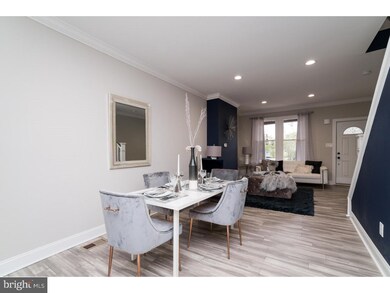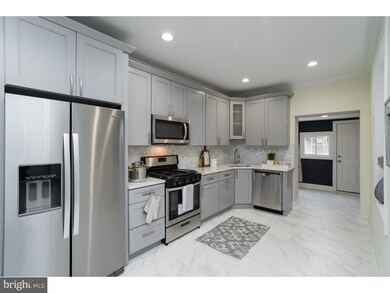
2920 Cedar St Philadelphia, PA 19134
Port Richmond NeighborhoodEstimated Value: $196,000 - $287,000
Highlights
- Straight Thru Architecture
- Eat-In Kitchen
- En-Suite Primary Bedroom
- No HOA
- Living Room
- 1-minute walk to Cohocksink Recreation Center & Cohox Playground
About This Home
As of March 2019Wow! Says it all for this 3 BR Port Richmond Renovation that was fully restored by Merit Properties LLC and Restore Decor Design House! Situated on a nice block in one of Philadelphia's hottest neighborhoods. Upon entering the space you will immediately be greeted by natural light. The open concept floor plan is perfect for hosting guests. The kitchen is adorned with gray custom cabinets, stainless steel hardware, granite countertops, marble herringbone backsplash, stainless steel appliance package that includes a dishwasher, microwave, refrigerator. Also, on the first floor is a half bathroom located just off the kitchen. You will notice the beautiful original staircase as you make your way up to the second level. This level offers 3 bedrooms with ample closet space and great natural light. The hallway bathroom has designer tile work with a custom vanity. Continue your living in the finished basement that serves as additional living space and storage. There is no shortage of outdoor space here between the front porch and back patio! Close by to local favorites - Bait & Switch, Hinge Cafe, Tacconelli's Pizza. Conveniently located close to 95. Schedule a tour today!
Last Agent to Sell the Property
RE/MAX One Realty License #RM421243 Listed on: 10/29/2018

Townhouse Details
Home Type
- Townhome
Est. Annual Taxes
- $1,545
Year Built
- Built in 1958
Lot Details
- 904 Sq Ft Lot
- Lot Dimensions are 14x65
Home Design
- Straight Thru Architecture
- Brick Exterior Construction
- Stone Siding
Interior Spaces
- 1,080 Sq Ft Home
- Property has 2 Levels
- Family Room
- Living Room
- Dining Room
- Finished Basement
- Basement Fills Entire Space Under The House
- Eat-In Kitchen
- Laundry on lower level
Bedrooms and Bathrooms
- 3 Bedrooms
- En-Suite Primary Bedroom
- 1 Full Bathroom
Parking
- On-Street Parking
- Unassigned Parking
Utilities
- Forced Air Heating and Cooling System
- Natural Gas Water Heater
Community Details
- No Home Owners Association
- Port Richmond Subdivision
Listing and Financial Details
- Tax Lot 121
- Assessor Parcel Number 251436100
Ownership History
Purchase Details
Purchase Details
Purchase Details
Home Financials for this Owner
Home Financials are based on the most recent Mortgage that was taken out on this home.Purchase Details
Purchase Details
Purchase Details
Purchase Details
Purchase Details
Home Financials for this Owner
Home Financials are based on the most recent Mortgage that was taken out on this home.Purchase Details
Home Financials for this Owner
Home Financials are based on the most recent Mortgage that was taken out on this home.Similar Homes in Philadelphia, PA
Home Values in the Area
Average Home Value in this Area
Purchase History
| Date | Buyer | Sale Price | Title Company |
|---|---|---|---|
| Nks Associates Inc | $90,000 | None Listed On Document | |
| Malkowski Jeffrey | $30,000 | None Available | |
| Mills Colleen | $228,600 | None Available | |
| Malkowski Joseph | $15,000 | None Available | |
| Rogers Jessica | $10,000 | None Available | |
| Merit Properties Llc | $105,000 | One Abstract Svcs Llc | |
| Wood Virginia | -- | None Available | |
| Wood William H | $105,000 | None Available | |
| Briscella Joseph A | $40,000 | -- |
Mortgage History
| Date | Status | Borrower | Loan Amount |
|---|---|---|---|
| Previous Owner | Mills Colleen | $210,400 | |
| Previous Owner | Mills Colleen | $221,742 | |
| Previous Owner | Wood William H | $67,000 | |
| Previous Owner | Briscella Joseph A | $31,000 | |
| Previous Owner | Briscella Joseph A | $37,600 |
Property History
| Date | Event | Price | Change | Sq Ft Price |
|---|---|---|---|---|
| 03/22/2019 03/22/19 | Sold | $228,600 | -2.7% | $212 / Sq Ft |
| 01/24/2019 01/24/19 | Pending | -- | -- | -- |
| 01/07/2019 01/07/19 | Price Changed | $235,000 | -1.7% | $218 / Sq Ft |
| 12/26/2018 12/26/18 | Price Changed | $239,000 | -4.0% | $221 / Sq Ft |
| 11/08/2018 11/08/18 | Price Changed | $249,000 | -3.9% | $231 / Sq Ft |
| 10/29/2018 10/29/18 | For Sale | $259,000 | -- | $240 / Sq Ft |
Tax History Compared to Growth
Tax History
| Year | Tax Paid | Tax Assessment Tax Assessment Total Assessment is a certain percentage of the fair market value that is determined by local assessors to be the total taxable value of land and additions on the property. | Land | Improvement |
|---|---|---|---|---|
| 2025 | $2,837 | $208,000 | $41,600 | $166,400 |
| 2024 | $2,837 | $208,000 | $41,600 | $166,400 |
| 2023 | $2,837 | $202,700 | $40,540 | $162,160 |
| 2022 | $1,839 | $202,700 | $40,540 | $162,160 |
| 2021 | $1,839 | $0 | $0 | $0 |
| 2020 | $1,839 | $0 | $0 | $0 |
| 2019 | $1,708 | $0 | $0 | $0 |
| 2018 | $1,545 | $0 | $0 | $0 |
| 2017 | $1,545 | $0 | $0 | $0 |
| 2016 | $1,545 | $0 | $0 | $0 |
| 2015 | $719 | $0 | $0 | $0 |
| 2014 | -- | $98,200 | $12,296 | $85,904 |
| 2012 | -- | $8,704 | $899 | $7,805 |
Agents Affiliated with this Home
-
John Benson

Seller's Agent in 2019
John Benson
RE/MAX
(215) 869-6198
3 in this area
96 Total Sales
-
Ariel Morgenstein

Buyer's Agent in 2019
Ariel Morgenstein
JG Real Estate
(215) 740-6226
8 in this area
196 Total Sales
Map
Source: Bright MLS
MLS Number: 1010013796
APN: 251436100
- 2937 Aramingo Ave
- 2920 Aramingo Ave
- 2882 Cedar St
- 2954 Cedar St
- 2946 Aramingo Ave
- 2905 Memphis St
- 2869 Aramingo Ave
- 2969 Aramingo Ave
- 2119 23 Ann St
- 2968 Aramingo Ave
- 2981 Memphis St
- 2863 Chatham St
- 2307 E Cambria St
- 2851 Chatham St
- 2852 Gaul St
- 2513 E Auburn St
- 2952 Tulip St
- 2266 E Monmouth St
- 2993 Gaul St
- 2268 E Cambria St
- 2920 Cedar St
- 2918 Cedar St
- 2922 Cedar St
- 2916 Cedar St
- 2924 Cedar St
- 2926 Cedar St
- 2914 Cedar St
- 2928 Cedar St
- 2912 Cedar St
- 2921 Aramingo Ave
- 2930 Cedar St
- 2919 Aramingo Ave
- 2910 Cedar St
- 2917 Aramingo Ave
- 2923 Aramingo Ave
- 2932 Cedar St
- 2925 Aramingo Ave
- 2915 Aramingo Ave
- 2908 Cedar St
- 2913 Aramingo Ave






