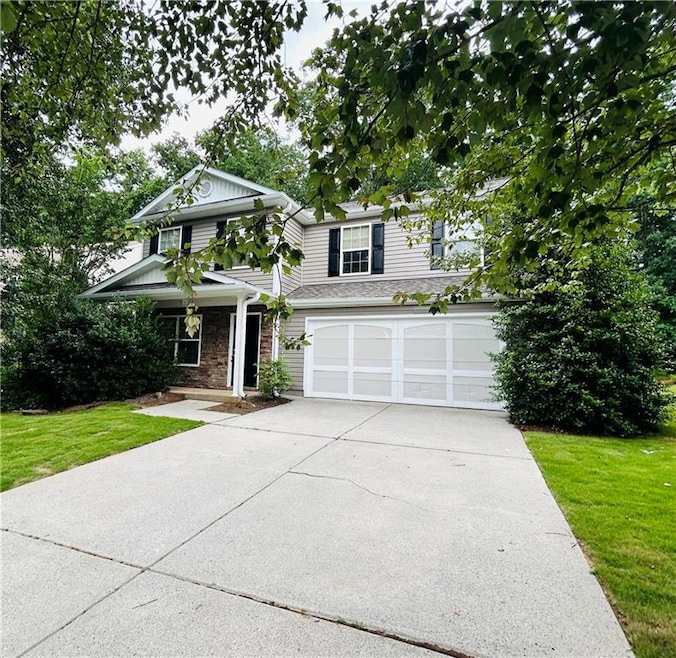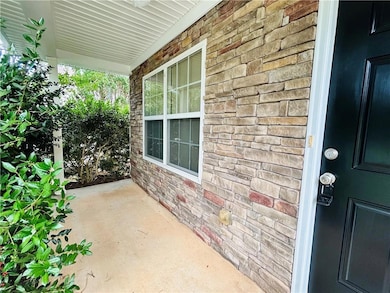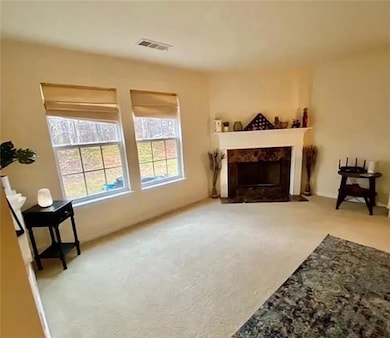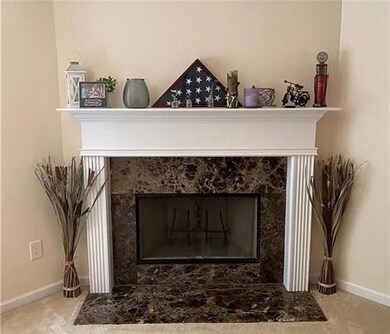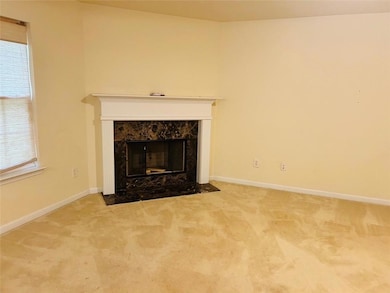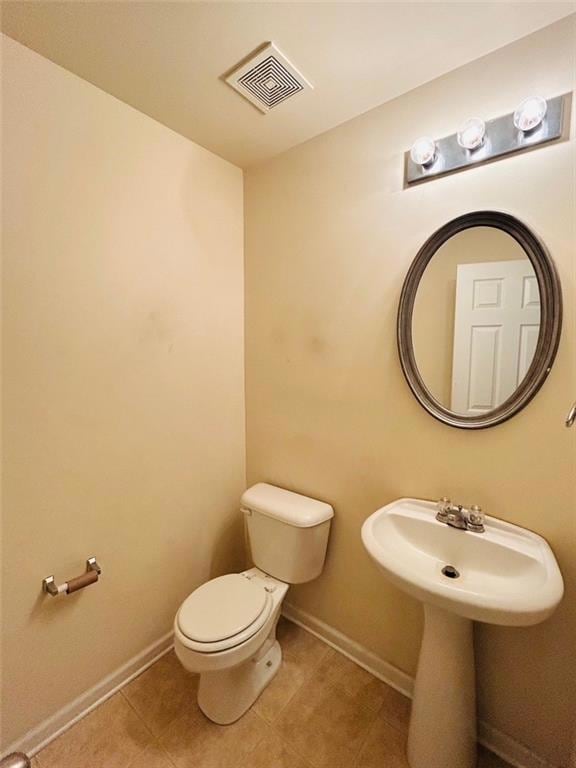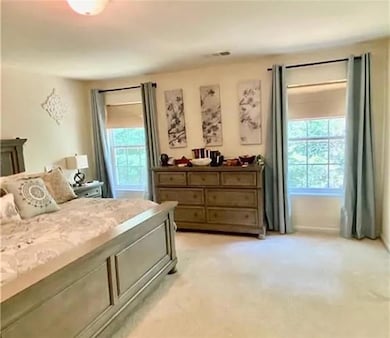2920 Centerglen Ln Cumming, GA 30040
4
Beds
2.5
Baths
2,714
Sq Ft
6,098
Sq Ft Lot
Highlights
- Dining Room Seats More Than Twelve
- Double Shower
- Traditional Architecture
- Otwell Middle School Rated A
- Oversized primary bedroom
- Stone Countertops
About This Home
4 BED 2.5 BATH with 2 car garage, x-tra large bonus room. Wood burning fireplace in family room.
Formal Living room and Dining room. All bedrooms and Laundry room, upstairs. Eat in kitchen with
beautiful cabinetry. Washer/Dryer, Refrigerator, Stove and Dishwasher are included. Landscaping
included with 12 month lease.This is Swim/tennis community in Forsyth Central HS district. This
home is fee managed by BHHS PM. Moeaendranee. Call
for more details and to schedule a showing.
Home Details
Home Type
- Single Family
Est. Annual Taxes
- $4,398
Year Built
- Built in 2006
Lot Details
- 6,098 Sq Ft Lot
- Property fronts a private road
- Property fronts a county road
- Landscaped
- Level Lot
- Back Yard Fenced and Front Yard
Parking
- 2 Car Attached Garage
- Parking Accessed On Kitchen Level
- Garage Door Opener
- Driveway Level
Home Design
- Traditional Architecture
- Composition Roof
- Shingle Siding
Interior Spaces
- 2,714 Sq Ft Home
- 2-Story Property
- Ceiling height of 10 feet on the lower level
- Ceiling Fan
- Factory Built Fireplace
- Fireplace With Gas Starter
- Insulated Windows
- Entrance Foyer
- Family Room
- Living Room with Fireplace
- Dining Room Seats More Than Twelve
Kitchen
- Open to Family Room
- Walk-In Pantry
- Electric Range
- Range Hood
- Microwave
- Dishwasher
- Stone Countertops
- Wood Stained Kitchen Cabinets
Flooring
- Carpet
- Ceramic Tile
Bedrooms and Bathrooms
- 4 Bedrooms
- Oversized primary bedroom
- Low Flow Plumbing Fixtures
- Separate Shower in Primary Bathroom
- Double Shower
Laundry
- Laundry Room
- Laundry on upper level
- Dryer
- Washer
Outdoor Features
- Patio
Schools
- Cumming Elementary School
- Otwell Middle School
- Forsyth Central High School
Utilities
- Central Heating and Cooling System
- Air Source Heat Pump
- Heating System Uses Natural Gas
- Underground Utilities
- High Speed Internet
- Phone Available
- Cable TV Available
Listing and Financial Details
- Security Deposit $2,500
- $500 Move-In Fee
- 12 Month Lease Term
- $75 Application Fee
- Assessor Parcel Number 193 173
Community Details
Overview
- Application Fee Required
- Ansley At Pilgrim Mill Subdivision
Recreation
- Community Playground
- Community Pool
Map
Source: First Multiple Listing Service (FMLS)
MLS Number: 7608377
APN: 193-173
Nearby Homes
- 2950 Centerglen Ln
- 2985 Whittier Way
- 2455 Pilgrim Rd
- 2385 Mayfair Dr
- 2220 Ellen Ln
- 1634 Baytree Dr Unit LOT 36
- 1634 Baytree Dr
- 1632 Baytree Dr
- 1632 Baytree Dr Unit LOT 37
- 1630 Baytree Dr
- 1630 Baytree Dr Unit LOT 38
- 1628 Wander Mill
- 1628 Wander Mill Unit LOT 22
- 1001 Lexington Green Pines
- 1930 Pilgrim Mill Rd
- 1802 Lexington Green Pines
- 1401 Lexington Green Pines
- 1354 Pilgrim Lake Dr
- 1404 Lexington Green Pines
- 1502 Lexington Green Pines
- 3015 Whittier Way Unit 3015
- 3055 Whittier Way
- 2760 Englewood Dr
- 2860 Mayfair Dr
- 2395 Mayfair Dr
- 2440 Sheldon Place
- 2090 Columns Dr
- 1995 Holly Cove Rd
- 2020 Foster Dr
- 1311 Brookmere Way
- 1309 Brookmere Way
- 2270 Pilgrim Mill Way
- 2650 Fairlane Dr
- 2525 State Barn Rd
- 3305 Catalina Dr
- 1540 Magnolia Place
- 1410 Pilgrim Way
- 5210 Phoenix St
- 4865 Roseman Trail
- 4245 Arch Pass
