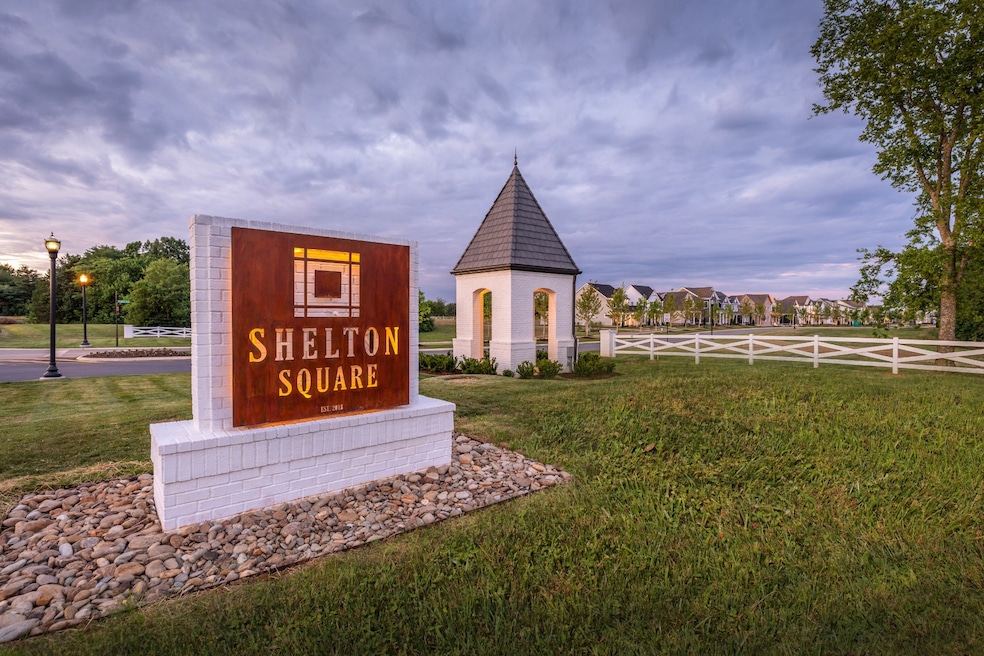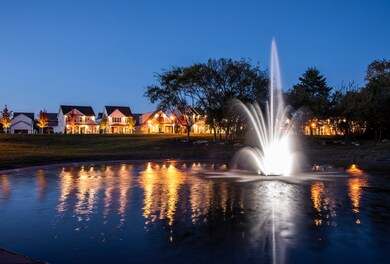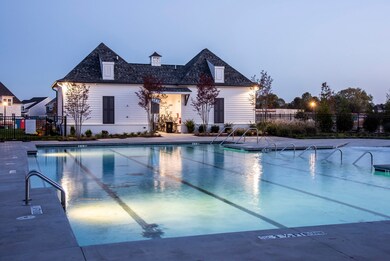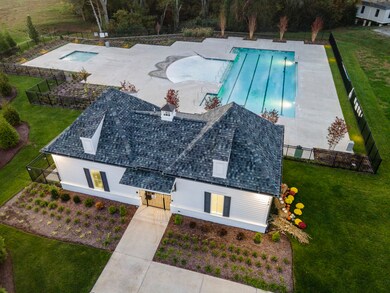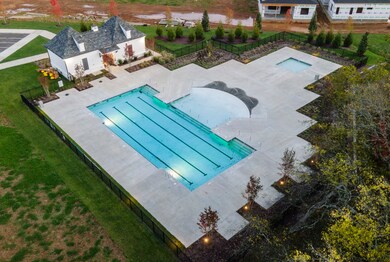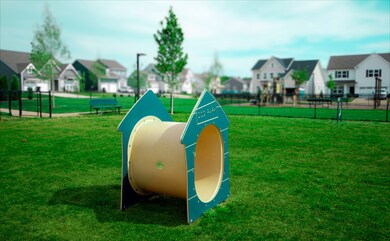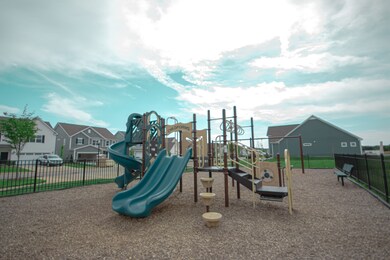2920 Chaudoin Ct Murfreesboro, TN 37129
Estimated payment $10,818/month
Highlights
- Fitness Center
- Clubhouse
- Wood Flooring
- Brown's Chapel Elementary School Rated A-
- Great Room with Fireplace
- Main Floor Primary Bedroom
About This Home
This home is located at 2920 Chaudoin Ct, Murfreesboro, TN 37129 and is currently priced at $1,727,291, approximately $330 per square foot. This property was built in 2025. 2920 Chaudoin Ct is a home located in Rutherford County with nearby schools including Brown's Chapel Elementary School, Overall Creek Elementary School, and Blackman Middle School.
Listing Agent
Onward Real Estate Brokerage Phone: 6154964576 License #335379 Listed on: 01/01/2025

Home Details
Home Type
- Single Family
Year Built
- Built in 2025
Lot Details
- Lot Dimensions are 53x51
- Cul-De-Sac
HOA Fees
- $50 Monthly HOA Fees
Parking
- 3 Car Garage
- Side Facing Garage
- Garage Door Opener
Home Design
- Brick Exterior Construction
- Slab Foundation
Interior Spaces
- 5,230 Sq Ft Home
- Property has 2 Levels
- Great Room with Fireplace
- 2 Fireplaces
- Recreation Room with Fireplace
Kitchen
- Double Oven
- Kitchen Island
Flooring
- Wood
- Carpet
- Tile
Bedrooms and Bathrooms
- 5 Bedrooms | 2 Main Level Bedrooms
- Primary Bedroom on Main
- Walk-In Closet
Outdoor Features
- Covered Patio or Porch
Schools
- Overall Creek Elementary School
- Blackman Middle School
- Blackman High School
Utilities
- Central Heating and Cooling System
- Underground Utilities
Listing and Financial Details
- Tax Lot 586
Community Details
Overview
- $250 One-Time Secondary Association Fee
- Shelton Square Subdivision
Amenities
- Clubhouse
Recreation
- Community Playground
- Fitness Center
- Community Pool
- Park
- Trails
Map
Home Values in the Area
Average Home Value in this Area
Property History
| Date | Event | Price | List to Sale | Price per Sq Ft |
|---|---|---|---|---|
| 05/08/2025 05/08/25 | Pending | -- | -- | -- |
| 01/01/2025 01/01/25 | For Sale | $1,727,291 | -- | $330 / Sq Ft |
Source: Realtracs
MLS Number: 2871745
- 2913 Chaudoin Ct
- 2909 Chaudoin Ct
- 2917 Chaudoin Ct
- 2916 Chaudoin Ct
- 2906 Kapia Mera Ct
- 2910 Kapia Mera Ct
- 2922 Kapia Mera Ct
- 2909 Kapia Mera Ct
- 2913 Kapia Mera Ct
- 2917 Kapia Mera Ct
- 2921 Kapia Mera Ct
- 5427 Bridgemore Blvd
- 2834 Chaudoin Ct
- 2819 Chaudoin Ct
- 2826 Chaudoin Ct
- 5416 Bridgemore Blvd
- 5509 Bridgemore Blvd
- 5329 Bridgemore Blvd
- 5615 Eaglemont Dr
- 3229 Chatfield Dr
