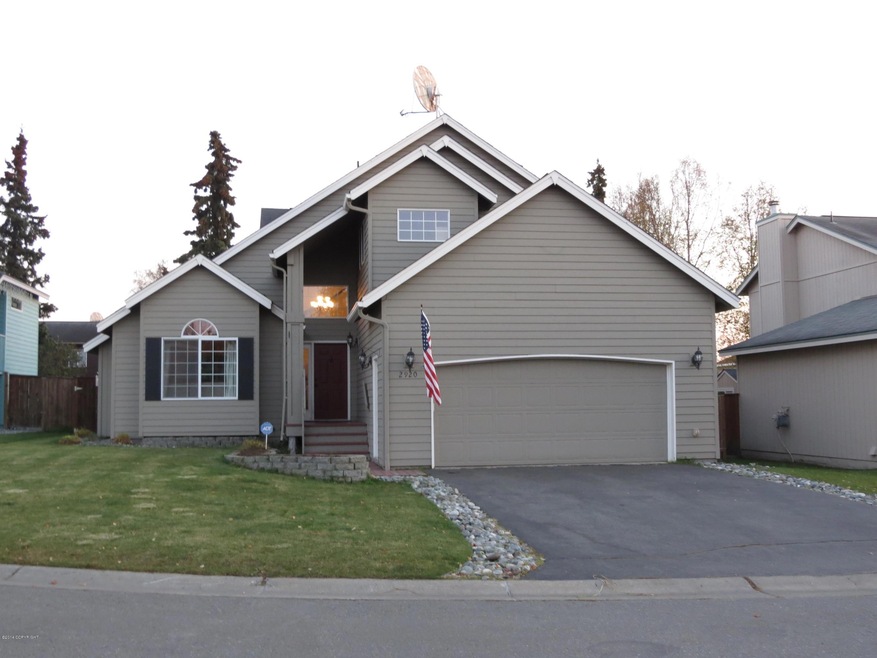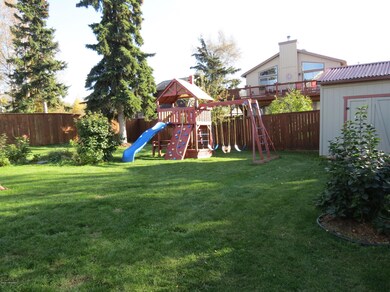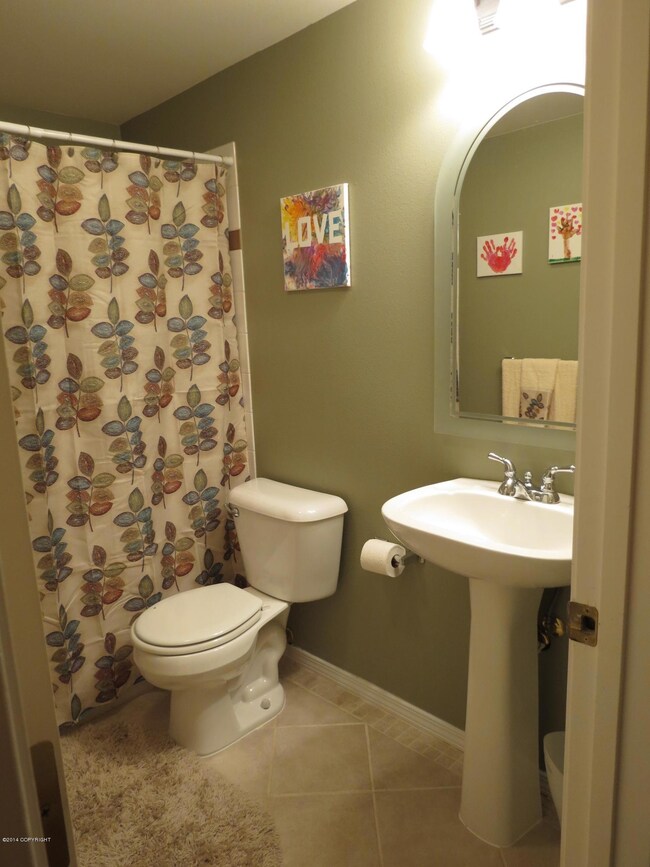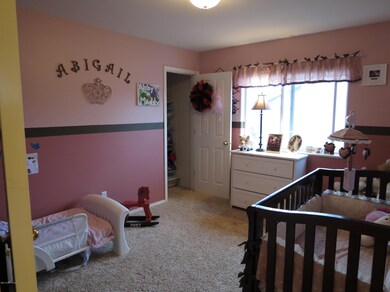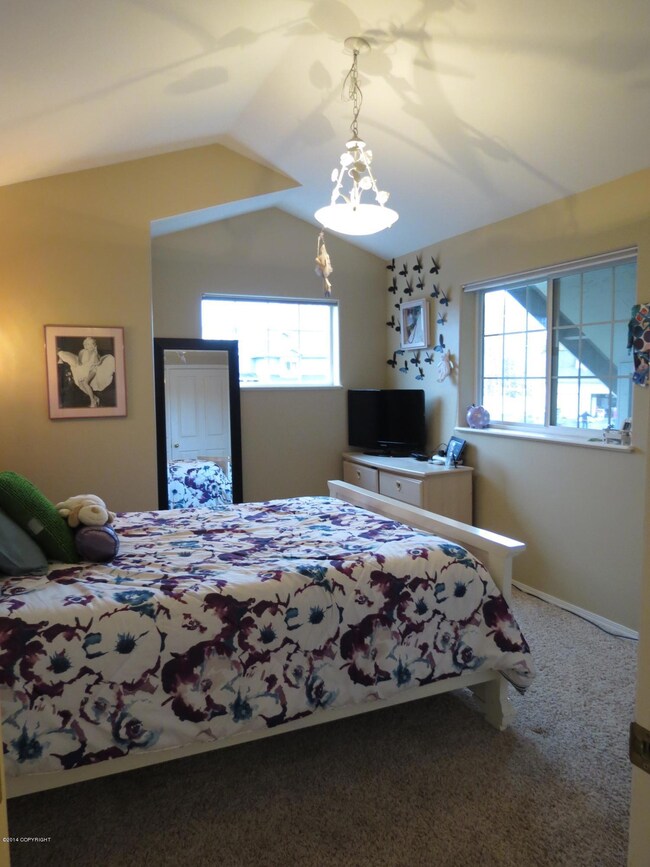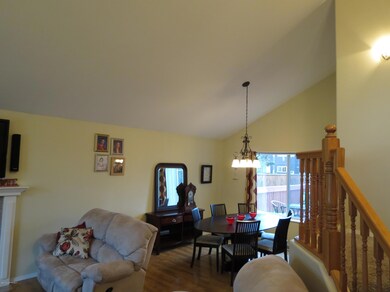2920 Devin Cir Anchorage, AK 99516
Huffman-O'Malley NeighborhoodEstimated Value: $557,000 - $646,000
Highlights
- Spa
- Deck
- Den
- Huffman Elementary School Rated A-
- Private Yard
- Fireplace
About This Home
As of July 2016Gorgeous and bright, open layout 4 bedroom/3 bathroom home For Sale By Owner in desired South Anchorage neighborhood. Featuring vaulted ceilings w/gas fireplace,stainless steel appliances with open kitchen layout including large island and pantry.Master bedroom features vaulted ceilings in both bedroom and bathroom, walk in closet,master bath with Jacuzzi tub,separate shower and double vanity.Built in 1997, recently updated in 2013 and 2014 with new appliances, flooring and paint inside. 3 bedrooms upstairs and 1 full bedroom downstairs. Fenced back yard (newly stained fence), nice manicured property with a South facing back yard featuring a large deck on .18acre. Oversized double car garage with fresh paint and built in cabinets. Basement with plenty of storage. End of cul-de-sac in a sought after S. Anchorage subdivision. Residential square feet 2,217.
Near schools and shopping. Public school district includes Huffman Elementary, Goldenview Middle School and South High School.
Home Details
Home Type
- Single Family
Year Built
- Built in 1997
Lot Details
- 7,841 Sq Ft Lot
- Fenced
- Private Yard
- Property is zoned R1A, Single Family Residential
Parking
- 2 Car Attached Garage
- Attached Carport
- Open Parking
Home Design
- Block Foundation
- Wood Frame Construction
- Shingle Roof
- Composition Roof
- Asphalt Roof
Interior Spaces
- 2,217 Sq Ft Home
- 2-Story Property
- Fireplace
- Family Room
- Den
- Property Views
Kitchen
- Oven or Range
- Microwave
- Dishwasher
- Disposal
Flooring
- Carpet
- Laminate
Bedrooms and Bathrooms
- 4 Bedrooms
- 3 Full Bathrooms
- Spa Bath
Home Security
- Home Security System
- Fire and Smoke Detector
Outdoor Features
- Spa
- Deck
- Shed
Schools
- Huffman Elementary School
- Goldenview Middle School
- South Anchorage High School
Utilities
- Forced Air Heating System
Ownership History
Purchase Details
Home Financials for this Owner
Home Financials are based on the most recent Mortgage that was taken out on this home.Purchase Details
Home Financials for this Owner
Home Financials are based on the most recent Mortgage that was taken out on this home.Purchase Details
Home Financials for this Owner
Home Financials are based on the most recent Mortgage that was taken out on this home.Purchase Details
Home Financials for this Owner
Home Financials are based on the most recent Mortgage that was taken out on this home.Purchase Details
Home Financials for this Owner
Home Financials are based on the most recent Mortgage that was taken out on this home.Purchase Details
Purchase Details
Home Values in the Area
Average Home Value in this Area
Purchase History
| Date | Buyer | Sale Price | Title Company |
|---|---|---|---|
| Schneider Nathan R | -- | Utg | |
| Jordan Tiffany G | -- | Ftaa | |
| Weichert Relocation Resources Inc | -- | Ftaa | |
| Hutton Lee R | -- | Stewart | |
| Dasenbrock Donald | -- | First American Title | |
| Hobbs Steven E | -- | -- | |
| Hobbs Steven E | -- | -- | |
| Thomas Company Inc | -- | -- | |
| Thomas Company Inc | -- | -- |
Mortgage History
| Date | Status | Borrower | Loan Amount |
|---|---|---|---|
| Open | Schneider Nathan R | $389,389 | |
| Previous Owner | Jordan Tiffany G | $353,581 | |
| Previous Owner | Hutton Lee R | $230,000 | |
| Previous Owner | Dasenbrock Donald | $160,000 | |
| Closed | Thomas Company Inc | $0 |
Property History
| Date | Event | Price | List to Sale | Price per Sq Ft |
|---|---|---|---|---|
| 07/21/2016 07/21/16 | Sold | -- | -- | -- |
| 03/07/2016 03/07/16 | Pending | -- | -- | -- |
| 02/03/2016 02/03/16 | For Sale | $439,900 | -- | $198 / Sq Ft |
Tax History
| Year | Tax Paid | Tax Assessment Tax Assessment Total Assessment is a certain percentage of the fair market value that is determined by local assessors to be the total taxable value of land and additions on the property. | Land | Improvement |
|---|---|---|---|---|
| 2025 | $7,312 | $565,600 | $116,000 | $449,600 |
| 2024 | $7,312 | $527,900 | $116,000 | $411,900 |
| 2023 | $8,169 | $479,700 | $116,000 | $363,700 |
| 2022 | $7,049 | $468,600 | $115,900 | $352,700 |
| 2021 | $7,855 | $435,900 | $115,900 | $320,000 |
| 2020 | $6,402 | $426,900 | $115,900 | $311,000 |
| 2019 | $6,184 | $428,000 | $115,900 | $312,100 |
| 2018 | $6,061 | $419,600 | $115,900 | $303,700 |
| 2017 | $6,425 | $430,300 | $115,900 | $314,400 |
| 2016 | $5,923 | $426,100 | $115,900 | $310,200 |
| 2015 | $5,923 | $414,500 | $115,900 | $298,600 |
| 2014 | $5,923 | $399,600 | $119,900 | $279,700 |
Map
Source: Alaska Multiple Listing Service
MLS Number: 16-1421
APN: 01528534000
- 11254 Tulin Park Loop
- 11335 Tulin Park Loop
- 12201 Woodchase Cir
- 12241 Woodchase Cir
- 3025 Huffman Rd
- 11205 Willene Dr
- 12314 Timberwood Cir
- 11135 Red Sky Cir
- 10996 Sky Ridge Dr
- NHN Red Sky Cir
- 3641 E Klatt Rd
- 11501 Hawkins Ln
- 1956 Sonoma Crest Cir
- 2048 Meander Dr
- 2103 Tributary Cir
- 12621 Estuary Cir
- 3250 Legacy Dr
- 11418 Moonrise Ridge Place Unit 19
- 3661 Spinnaker Dr
- 2430 Legacy Dr
- 2910 Devin Cir
- 2930 Devin Cir
- L47 B1 Devin Cir
- 2900 Devin Cir
- 2921 Monarch Cir
- 2911 Monarch Cir
- 2931 Monarch Cir
- 2940 Devin Cir
- 2901 Monarch Cir
- 2840 Devin Cir
- 2921 Devin Cir
- 2911 Devin Cir
- 2931 Devin Cir
- 2841 Monarch Cir
- 2901 Devin Cir
- 2941 Monarch Cir
- 2941 Devin Cir
- 2830 Devin Cir
- 2831 Monarch Cir
- L37 B1 Monarch Cir
Ask me questions while you tour the home.
