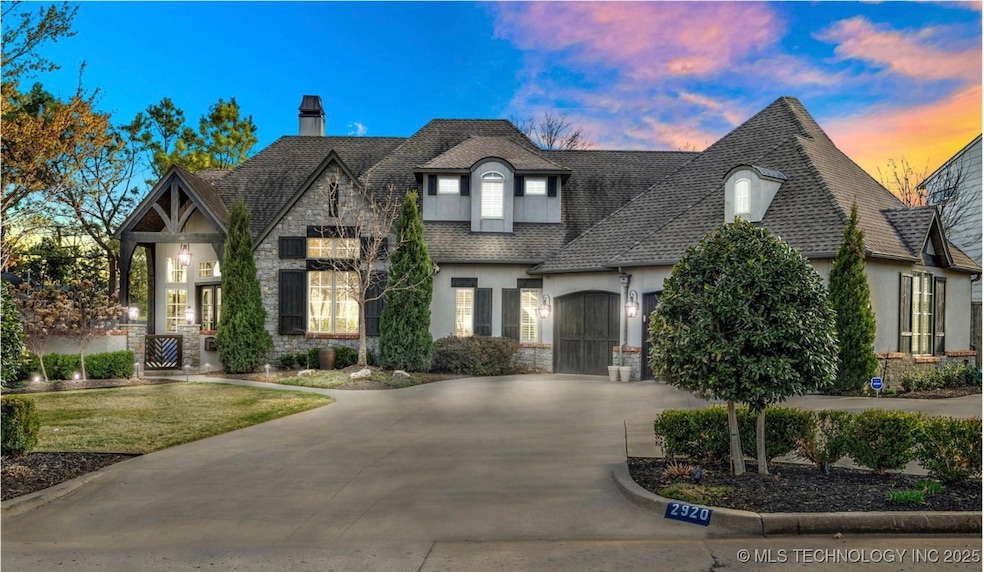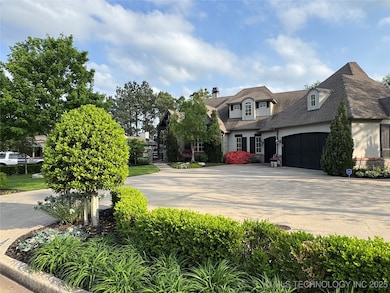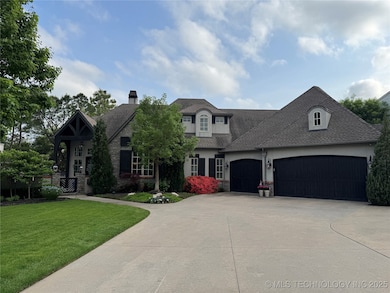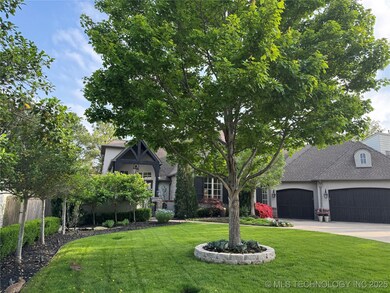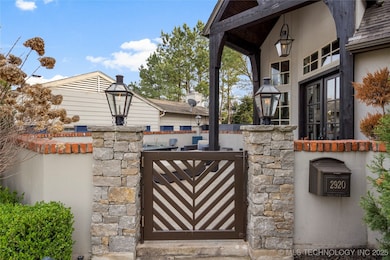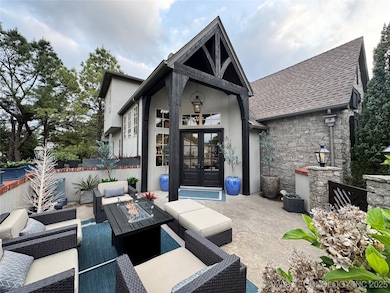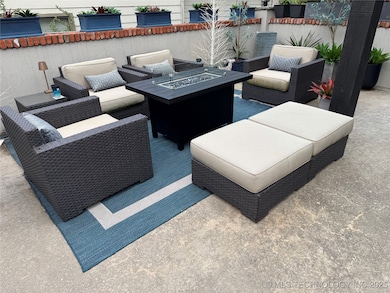2920 E 27th Place Tulsa, OK 74114
Midtown NeighborhoodEstimated payment $10,540/month
Highlights
- Safe Room
- Cabana
- French Provincial Architecture
- Thomas Edison Preparatory High School Rated 9+
- Mature Trees
- Vaulted Ceiling
About This Home
**Luxury French Provincial retreat with resort-style outdoor living**
Situated on a manicured **0.32-acre** lot in the coveted Sheila?Terrace subdivision, this **2014-built** French Provincial-inspired residence blends classic elegance with modern amenities. Behind a brick, stone and stucco facade, the **two-story** home offers **5,054?sq?ft** of living space. A **concrete drive** leads to the **3-car attached garage**, and a welcoming entry opens to multiple living areas anchored by **two gas-starter fireplaces**. **Hardwood, tile and carpet flooring**, **high and vaulted ceilings**, and refined millwork add warmth throughout.
The home’s design is ideal for entertaining. Enjoy separate formal and casual spaces, **wet and dry bars**, and a gourmet kitchen with **quartz, granite and stone counters**, **double ovens**, **built-in range** and a **wine refrigerator**. Five bedrooms and **six baths** provide flexibility; the primary suite (pictured) includes a spa-like bath with soaking tub and large walk-in closet. Smart features—**programmable thermostat**, **casement/insulated windows** and **high-speed internet wiring**—ensure comfort. An **attic**, **safe room**, **generator** and **security system** add peace of mind.
Outdoor living is a standout. French doors lead to a **covered patio** overlooking a **gunite pool with spa/hot tub**. Host gatherings with the **outdoor kitchen and grill**, **fire pit**, **sprinkler system**, **rain gutters** and lush landscaping. The **privacy-fenced** yard is framed by mature trees. Additional features include **no HOA**, **central air/heat with 3+ units**, **two fireplaces**, **ceiling fans**, and **laundry hookups**.
Located within the Tulsa School District (Patrick Henry Elementary, Edison Prep. Middle & Edison High) and minutes from Midtown shopping and dining, this exceptional property offers a rare combination of luxury, privacy and convenience.
Home Details
Home Type
- Single Family
Est. Annual Taxes
- $14,531
Year Built
- Built in 2014
Lot Details
- 0.32 Acre Lot
- North Facing Home
- Property is Fully Fenced
- Privacy Fence
- Landscaped
- Sprinkler System
- Mature Trees
Parking
- 3 Car Attached Garage
- Parking Storage or Cabinetry
- Side Facing Garage
- Driveway
Home Design
- French Provincial Architecture
- Brick Exterior Construction
- Slab Foundation
- Wood Frame Construction
- Fiberglass Roof
- Asphalt
- Stucco
- Stone
Interior Spaces
- 5,054 Sq Ft Home
- 2-Story Property
- Wet Bar
- Wired For Data
- Dry Bar
- Vaulted Ceiling
- Ceiling Fan
- 2 Fireplaces
- Fireplace With Gas Starter
- Insulated Windows
- Casement Windows
- Washer and Gas Dryer Hookup
- Attic
Kitchen
- Built-In Double Oven
- Built-In Range
- Microwave
- Ice Maker
- Dishwasher
- Wine Refrigerator
- Granite Countertops
- Quartz Countertops
- Disposal
Flooring
- Wood
- Carpet
- Tile
Bedrooms and Bathrooms
- 5 Bedrooms
- Soaking Tub
Home Security
- Safe Room
- Security System Owned
- Fire and Smoke Detector
Eco-Friendly Details
- Energy-Efficient Windows
- Energy-Efficient Insulation
- Ventilation
Pool
- Cabana
- In Ground Pool
- Spa
- Gunite Pool
Outdoor Features
- Covered Patio or Porch
- Outdoor Fireplace
- Outdoor Kitchen
- Fire Pit
- Outdoor Grill
- Rain Gutters
Schools
- Patrick Henry Elementary School
- Edison Prep. Middle School
- Edison High School
Utilities
- Zoned Heating and Cooling
- Multiple Heating Units
- Heating System Uses Gas
- Programmable Thermostat
- Power Generator
- Gas Water Heater
- High Speed Internet
- Phone Available
- Cable TV Available
Community Details
Overview
- No Home Owners Association
- Sheila Terrace Subdivision
Recreation
- Community Spa
Map
Home Values in the Area
Average Home Value in this Area
Tax History
| Year | Tax Paid | Tax Assessment Tax Assessment Total Assessment is a certain percentage of the fair market value that is determined by local assessors to be the total taxable value of land and additions on the property. | Land | Improvement |
|---|---|---|---|---|
| 2024 | $13,541 | $108,901 | $17,204 | $91,697 |
| 2023 | $13,541 | $106,700 | $20,900 | $85,800 |
| 2022 | $14,225 | $106,700 | $20,900 | $85,800 |
| 2021 | $14,092 | $106,700 | $20,900 | $85,800 |
| 2020 | $11,262 | $86,450 | $20,661 | $65,789 |
| 2019 | $11,845 | $86,450 | $20,661 | $65,789 |
| 2018 | $11,873 | $86,450 | $20,661 | $65,789 |
| 2017 | $11,851 | $87,450 | $20,900 | $66,550 |
| 2016 | $11,089 | $83,600 | $20,900 | $62,700 |
| 2015 | $4,957 | $36,850 | $20,900 | $15,950 |
| 2014 | $3,488 | $26,180 | $26,180 | $0 |
Property History
| Date | Event | Price | List to Sale | Price per Sq Ft | Prior Sale |
|---|---|---|---|---|---|
| 06/23/2025 06/23/25 | For Sale | $1,770,000 | +82.5% | $350 / Sq Ft | |
| 05/27/2020 05/27/20 | Sold | $970,000 | -17.0% | -- | View Prior Sale |
| 11/29/2019 11/29/19 | Pending | -- | -- | -- | |
| 11/29/2019 11/29/19 | For Sale | $1,169,000 | +53.8% | -- | |
| 05/01/2015 05/01/15 | Sold | $760,000 | -11.2% | $187 / Sq Ft | View Prior Sale |
| 10/03/2014 10/03/14 | Pending | -- | -- | -- | |
| 10/03/2014 10/03/14 | For Sale | $855,750 | -- | $211 / Sq Ft |
Purchase History
| Date | Type | Sale Price | Title Company |
|---|---|---|---|
| Warranty Deed | $970,000 | Firstitle & Abstract Svcs Ll | |
| Interfamily Deed Transfer | -- | None Available | |
| Warranty Deed | $760,000 | None Available | |
| Warranty Deed | $190,000 | None Available | |
| Warranty Deed | -- | Multiple |
Mortgage History
| Date | Status | Loan Amount | Loan Type |
|---|---|---|---|
| Open | $824,500 | Commercial | |
| Previous Owner | $683,924 | New Conventional | |
| Previous Owner | $100,000 | Construction | |
| Previous Owner | $560,000 | Unknown |
Source: MLS Technology
MLS Number: 2526473
APN: 37700-93-17-08520
- 2760 S Gary Dr
- 1251 E 28th St
- 1249 E 28th St
- 2828 E 26th Place
- 3116 E 26th St
- 0 E 27th Place
- 2871 S Gary Ave
- 2541 S Delaware Ave
- 2519 S Florence Place Unit 1
- 2513 S Florence Place Unit 18
- 2831 E 32nd St
- 2328 S Delaware Ct
- 2540 S Columbia Place
- 2643 E 26th St
- 3132 S Columbia Cir
- 2501 S Columbia Ave
- 2348 S Columbia Place
- 2521 S Birmingham Place
- 2879 E 34th St
- 2523 E 26th St
- 2520 S Florence Place Unit 2
- 2242 S Florence Place
- 3342 E 25th St S
- 3421 E 35th St
- 2151 E 27th St
- 2541 S Pittsburg Ave
- 3134 E 17th St Unit 3134
- 3537 S Zunis Ct Unit 4
- 3812 E 36th St
- 4455 E 31st St
- 2626 E 15th Place
- 1520 S Columbia Place
- 3235 S Troost Ave
- 1418 S Delaware Ave
- 1411 S Marion Ave
- 4506 E 38th Place
- 1348 S Pittsburg Ave
- 1338 S Pittsburg Ave
- 2530 E 12th St Unit B
- 2530 E 12th St Unit A
