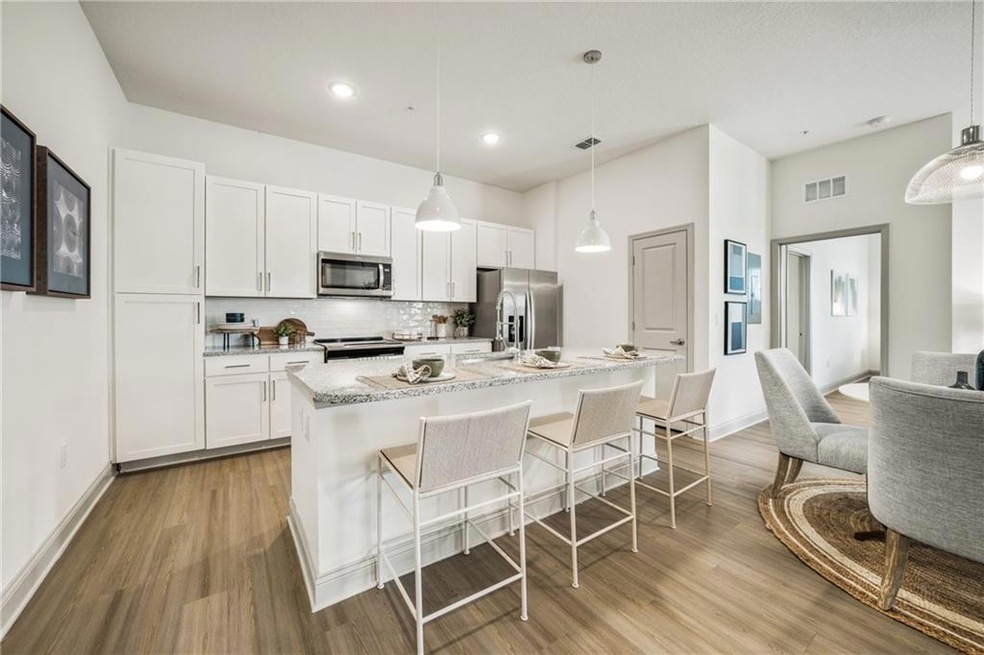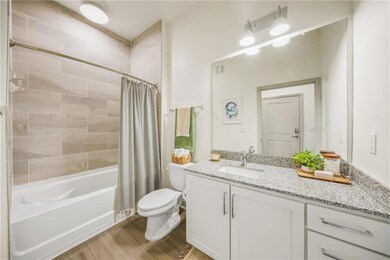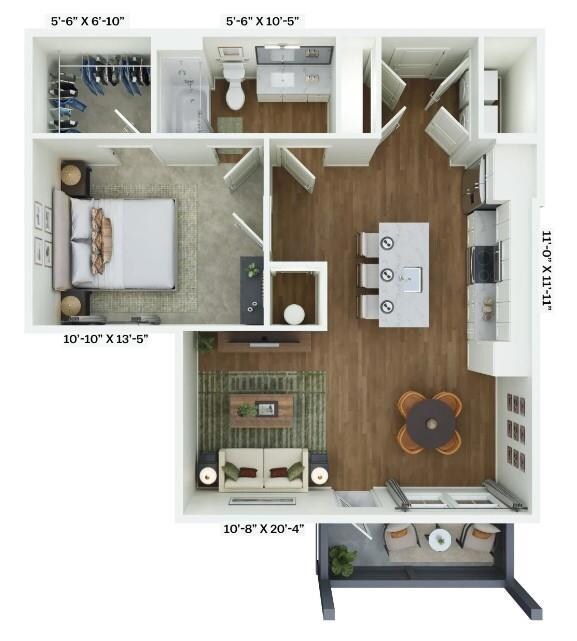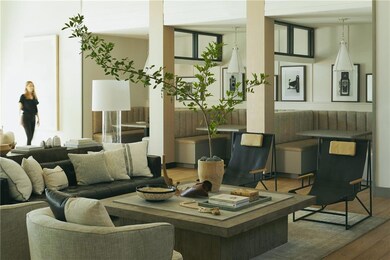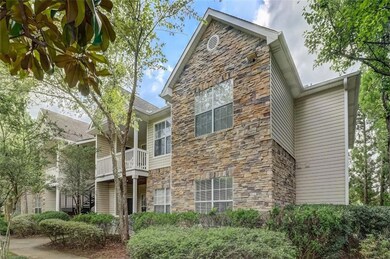2920 Frontage Rd Unit 4105 Gainesville, GA 30504
Highlights
- Fitness Center
- Gated Community
- Clubhouse
- Open-Concept Dining Room
- City View
- Wood Flooring
About This Home
Designer Clubhouse featuring Entertainment Kitchen, Games, and Lounge Seating. Wifi Access throughout Clubhouse and Common Areas. Trapeze Coffee Cart with Barista. Workplace with Private Offices, Conference Room, and Business Center. Mail Center with Package Room. Pet Wash Stations. Fenced Pet Park. Resort Style Pool with Sundeck, Lounge Seating, and Fire Pit. Fitness Center with 24 hours Indoor/Outdoor Access to Yoga/Spin Room, and Virtual Personal Training and Echelon Mirrors. Private Garages. Social Calendar of Resident Events. Indoor Bike Storage. Rooftop Lounges with Scenic Overlooks. Onsite Marketplace. Electric Car Charging Stations. Activity Garden with Adventure Slide.
Property Details
Home Type
- Apartment
Year Built
- Built in 2024
Home Design
- Garden Home
Interior Spaces
- 784 Sq Ft Home
- 1-Story Property
- Ceiling height of 9 feet on the main level
- Ceiling Fan
- Open-Concept Dining Room
- City Views
- Fire and Smoke Detector
Kitchen
- Open to Family Room
- Eat-In Kitchen
- Breakfast Bar
- Electric Oven
- Electric Cooktop
- Microwave
- Dishwasher
- Disposal
Flooring
- Wood
- Carpet
Bedrooms and Bathrooms
- 1 Primary Bedroom on Main
- Walk-In Closet
- 1 Full Bathroom
- Bathtub and Shower Combination in Primary Bathroom
Laundry
- Laundry in Hall
- Laundry on main level
- Dryer
- Washer
Parking
- 2 Parking Spaces
- Parking Lot
Accessible Home Design
- Accessible Hallway
- Accessible Doors
Schools
- Lyman Hall - Hall Elementary School
- Gainesville East Middle School
- Gainesville High School
Utilities
- Central Air
- Heating Available
Additional Features
- Balcony
- Two or More Common Walls
Listing and Financial Details
- Security Deposit $200
- $225 Move-In Fee
- 12 Month Lease Term
- $85 Application Fee
Community Details
Overview
- Application Fee Required
- Livano Oakwood Subdivision
- Electric Vehicle Charging Station
Amenities
- Community Barbecue Grill
- Clubhouse
Recreation
- Fitness Center
- Community Pool
- Dog Park
Pet Policy
- Pets Allowed
- Pet Deposit $400
Security
- Gated Community
Map
Source: First Multiple Listing Service (FMLS)
MLS Number: 7388571
- 5351 Fox Den Rd
- 5117 Fox Den Rd
- 5209 Fox Den Rd
- 4287 Skyline View
- 3507 Palomino Trail
- 2708 Valley Green Dr
- 2755 Valley Green Dr Unit 72
- 2755 Valley Green Dr
- 5291 Magnolia Grove Way Unit 180
- 5291 Magnolia Grove Way
- 5303 Magnolia Grove Way Unit 183
- 5303 Magnolia Grove Way
- 5295 Magnolia Grove Way Unit 181
- 5295 Magnolia Grove Way
- 5299 Magnolia Grove Way
- 5299 Magnolia Grove Way Unit 182
- 5287 Magnolia Grove Way Unit 179
- 5287 Magnolia Grove Way
- 3607 Wood Point Way
- 4840 Orchard Grove Way Unit 174
- 2920 Frontage Rd Unit 1205
- 2920 Frontage Rd Unit 3215
- 3078 Commons Dr
- 2102 Education Way
- 1000 Forestview Dr
- 6000 Ava Ave Unit 5107
- 6000 Ava Ave Unit 5104
- 6000 Ava Ave
- 1200 Lanier Mill Cir
- 3110 Cedar Way
- 2745 Campus Pointe Cir
- 900 Great Forest Way
- 4671 Cypress Park Dr
- 3701 Abbey Way
- 4632 Cypress Park Dr
- 4582 Cypress Park Dr
- 3500 Peaks Cir
- 4620 Woodlane Dr
- 4549 Cypress Park Dr
- 4553 Cypress Park Dr
