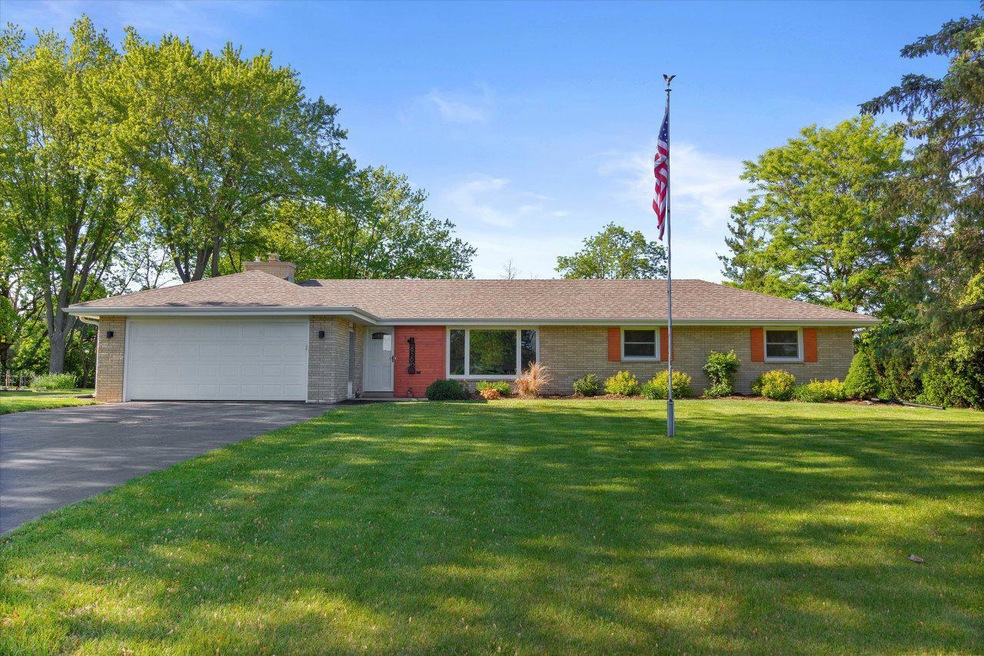
2920 Maple Terrace Germantown, WI 53022
Estimated Value: $346,000 - $416,000
Highlights
- Water Views
- 2 Car Attached Garage
- Patio
- Pond
- Bathtub with Shower
- 1-Story Property
About This Home
As of August 2021Check out the mid-century vibes of this brick ranch style home nestled in a quiet, established neighborhood with low Richfield taxes. Almost 3/4 acre park like yard with mature trees and pond views is sure to be what you've been looking for. Many updates in the last 10 years including windows, roof, gutters, fascia, soffit, garage door and opener, well pressure tank, well pump, water heater, and furnace! Spacious bedrooms with hardwood floors, 1.5 baths on the main level, natural fireplace, extra finished space in lower level, low-maintenance exterior and overall well maintained home make this a must see!
Home Details
Home Type
- Single Family
Est. Annual Taxes
- $2,334
Year Built
- Built in 1967
Lot Details
- 0.72 Acre Lot
Parking
- 2 Car Attached Garage
- Garage Door Opener
Home Design
- Brick Exterior Construction
- Aluminum Trim
Interior Spaces
- 1,977 Sq Ft Home
- 1-Story Property
- Water Views
Kitchen
- Range
- Dishwasher
Bedrooms and Bathrooms
- 3 Bedrooms
- Bathtub with Shower
Laundry
- Dryer
- Washer
Finished Basement
- Basement Fills Entire Space Under The House
- Sump Pump
- Block Basement Construction
Outdoor Features
- Pond
- Patio
Schools
- Friess Lake Elementary School
- Hartford High School
Utilities
- Forced Air Heating and Cooling System
- Heating System Uses Natural Gas
- Well Required
- Mound Septic
- Septic System
- High Speed Internet
Listing and Financial Details
- Exclusions: Electric dryer, (1) washer, Iron Curtain, Refrigerator, Microwave, Wine Refrigerator, Living Room Fireplace, (2) exterior security cameras.
Ownership History
Purchase Details
Home Financials for this Owner
Home Financials are based on the most recent Mortgage that was taken out on this home.Purchase Details
Home Financials for this Owner
Home Financials are based on the most recent Mortgage that was taken out on this home.Purchase Details
Home Financials for this Owner
Home Financials are based on the most recent Mortgage that was taken out on this home.Purchase Details
Home Financials for this Owner
Home Financials are based on the most recent Mortgage that was taken out on this home.Similar Homes in the area
Home Values in the Area
Average Home Value in this Area
Purchase History
| Date | Buyer | Sale Price | Title Company |
|---|---|---|---|
| Peden Scott | $330,000 | Travelers Title Llc | |
| Spenner Jeffery L | $260,000 | 1St Service Title | |
| Mercier Denise L | $255,000 | Knight Barry Ttl Advantage L | |
| Jahns Thad C | $232,500 | None Available |
Mortgage History
| Date | Status | Borrower | Loan Amount |
|---|---|---|---|
| Open | Peden Scott | $264,000 | |
| Previous Owner | Spenner Jeffery L | $206,400 | |
| Previous Owner | Mercier Denise L | $182,000 | |
| Previous Owner | Thad Thad C | $219,500 | |
| Previous Owner | Jahns Thad C | $232,500 |
Property History
| Date | Event | Price | Change | Sq Ft Price |
|---|---|---|---|---|
| 08/13/2021 08/13/21 | Sold | $330,000 | 0.0% | $167 / Sq Ft |
| 06/06/2021 06/06/21 | Pending | -- | -- | -- |
| 06/01/2021 06/01/21 | For Sale | $330,000 | -- | $167 / Sq Ft |
Tax History Compared to Growth
Tax History
| Year | Tax Paid | Tax Assessment Tax Assessment Total Assessment is a certain percentage of the fair market value that is determined by local assessors to be the total taxable value of land and additions on the property. | Land | Improvement |
|---|---|---|---|---|
| 2024 | $2,741 | $268,400 | $85,300 | $183,100 |
| 2023 | $2,581 | $268,400 | $85,300 | $183,100 |
| 2022 | $2,597 | $268,400 | $85,300 | $183,100 |
| 2021 | $2,454 | $252,200 | $85,300 | $166,900 |
| 2020 | $2,334 | $203,900 | $63,000 | $140,900 |
| 2019 | $2,262 | $203,900 | $63,000 | $140,900 |
| 2018 | $2,396 | $203,900 | $63,000 | $140,900 |
| 2017 | $2,432 | $203,900 | $63,000 | $140,900 |
| 2016 | $2,496 | $197,600 | $63,000 | $134,600 |
| 2015 | $2,562 | $197,600 | $63,000 | $134,600 |
| 2014 | $2,562 | $197,600 | $63,000 | $134,600 |
| 2013 | $2,723 | $197,600 | $63,000 | $134,600 |
Agents Affiliated with this Home
-
Justin Voisin
J
Seller's Agent in 2021
Justin Voisin
Shorewest Realtors, Inc.
(262) 437-5807
12 in this area
72 Total Sales
-
P
Buyer's Agent in 2021
Paul Marek
Realty Dynamics
Map
Source: Metro MLS
MLS Number: 1743510
APN: V10-037200T005
- 3072 Fairway View Ct
- 1549 Cambridge Ct
- 3042 Nostalgic Ct
- W211N11683 Hilltop Cir
- 3155 Skyline Dr
- N116W21019 Brynwood Ln
- W211N11454 Woodfield Ln
- N114W21077 Briarwood Ln
- W209N11385 Reger Ct
- 3417 Mount Ln
- 3467 Maple Dr
- 1912 Wisconsin 175
- W211N10838 Appleton Ave
- Lt0 Lake Dr
- 1515 Valley View Dr
- Lt0 S Shore Dr
- N136W21342 Bonniwell Rd
- 784 Lakeview Ridge Ln
- 549 Douglas Dr
- W204N10563 Hilltop Dr
- 2920 Maple Terrace
- 2930 Maple Terrace
- 1340 N Town Line Rd
- 2940 Maple Terrace
- 1354 N Town Line Rd
- 2939 Maple Terrace
- 2950 Maple Terrace
- 2943 Maple Terrace
- 1318 N Town Line Rd
- 1364 N Town Line Rd
- 2927 Maple Terrace
- 2956 Maple Terrace
- 2947 Maple Terrace
- 2937 Maple Terrace
- 2916 Hubertus Rd
- 1374 N Town Line Rd
- 2908 Hubertus Rd
- 2957 Maple Terrace
- 2930 Hubertus Rd
- 2966 Maple Terrace
