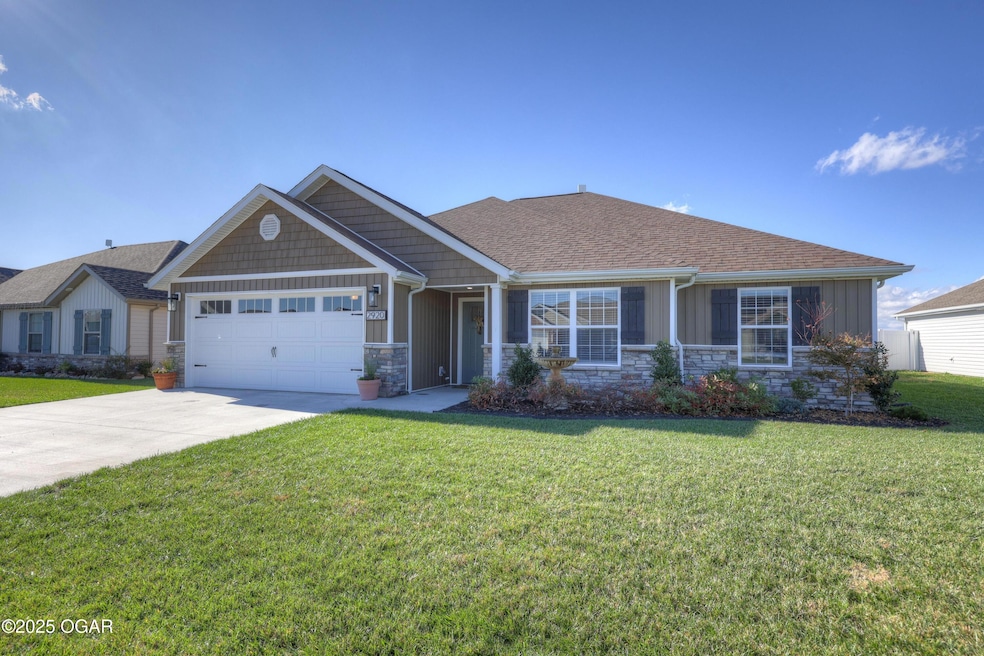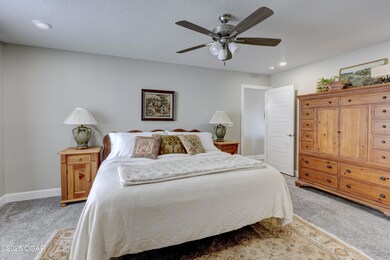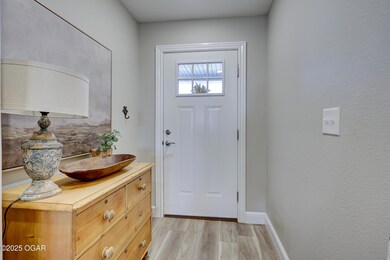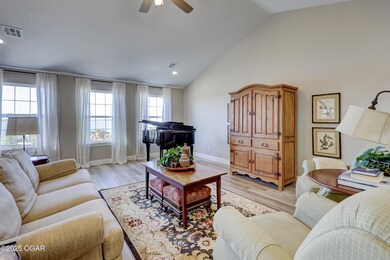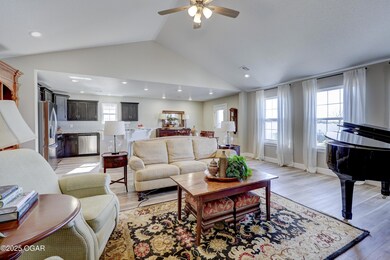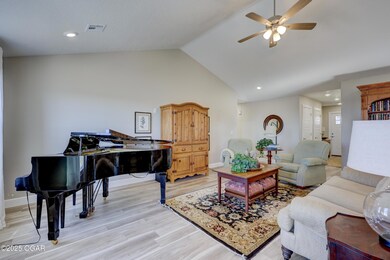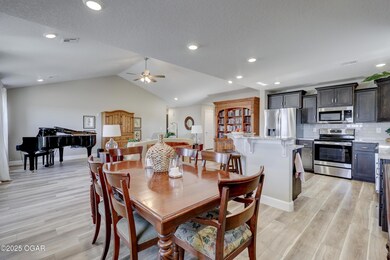2920 Nellie Mae Joplin, MO 64804
Estimated payment $1,628/month
Highlights
- Traditional Architecture
- Living Room
- Central Heating and Cooling System
- Walk-In Closet
- 1-Story Property
- Walk-in Shower
About This Home
Better than new with all the special touches already built in! This one-level home is sure to impress both inside and out. The fully landscaped yard sets the stage from the moment you step out of the car and extends to the vinyl-fenced backyard. You will love coming home to relax among gorgeous flowerbeds or entertain around the firepit. When you are ready to head inside, could you gather around the kitchen with stainless steel appliances and granite countertops. This home features 3 spacious bedrooms, is located in south Joplin with convenient access to area hospitals, and is in the Carl Junction school district. Why buy new when you can get all the extras here and move in before the new year?!
Listing Agent
KELLER WILLIAMS REALTY ELEVATE License #2006039478 Listed on: 11/25/2025

Home Details
Home Type
- Single Family
Est. Annual Taxes
- $1,474
Year Built
- Built in 2023
Lot Details
- Lot Dimensions are 65x142
- Privacy Fence
- Vinyl Fence
Parking
- 2 Car Garage
- Garage Door Opener
- Driveway
Home Design
- Traditional Architecture
- Slab Foundation
- Wood Frame Construction
- Shingle Roof
- Vinyl Siding
- Stone Exterior Construction
- Vinyl Construction Material
- Stone
Interior Spaces
- 1,666 Sq Ft Home
- 1-Story Property
- Ceiling Fan
- Living Room
- Dining Room
- Pull Down Stairs to Attic
- Fire and Smoke Detector
Kitchen
- Electric Range
- Built-In Microwave
- Dishwasher
Flooring
- Carpet
- Vinyl
Bedrooms and Bathrooms
- 3 Bedrooms
- Walk-In Closet
- 2 Full Bathrooms
- Walk-in Shower
Schools
- Carl Junction Elementary School
Utilities
- Central Heating and Cooling System
Community Details
- Eagles Edge Subdivision
Listing and Financial Details
- Assessor Parcel Number 18601300000001040
Map
Home Values in the Area
Average Home Value in this Area
Tax History
| Year | Tax Paid | Tax Assessment Tax Assessment Total Assessment is a certain percentage of the fair market value that is determined by local assessors to be the total taxable value of land and additions on the property. | Land | Improvement |
|---|---|---|---|---|
| 2025 | $1,308 | $29,980 | $980 | $29,000 |
| 2024 | $263 | $26,550 | $980 | $25,570 |
| 2023 | $263 | $5,330 | $980 | $4,350 |
| 2022 | -- | -- | -- | -- |
| 2021 | -- | -- | -- | -- |
Property History
| Date | Event | Price | List to Sale | Price per Sq Ft |
|---|---|---|---|---|
| 11/25/2025 11/25/25 | For Sale | $284,900 | -- | $171 / Sq Ft |
Purchase History
| Date | Type | Sale Price | Title Company |
|---|---|---|---|
| Warranty Deed | -- | None Listed On Document | |
| Quit Claim Deed | -- | First American Title | |
| Quit Claim Deed | -- | First American Title |
Source: Ozark Gateway Association of REALTORS®
MLS Number: 256558
APN: 18-6.0-13-00-000-001.040
- 2206 Crow Rd
- 2211 Cougar Dr
- 5594 Riverside Dr
- 5809 Riverside Dr
- Lot 1 Riverside Dr
- Lot 2 Riverside Dr Unit 2
- Lot 5 Riverside Dr
- Lot 3 Riverside Dr
- 3510 Notting Hill Cir
- 52+/- Acres Arbor Hills
- 3501 Notting Hill Cir
- 5594 Rivercrest Valley Dr
- 3902 Concord Ln
- 3625 W Notting Hill Dr
- 5623 Rivercrest Valley Dr
- 1126 Carrington Terrace
- Lot 5 the Ridges Austin Ln
- 5738 Deer Park Ln
- 3827 Spring Hill Rd
- 1000 Oakmont Dr
- 2940 Mcclelland Blvd Unit 2940 C
- 5594 Riverside Dr
- 3165 S Waterview Ln
- 2716 S Adele Ave
- 3419 S Jackson Ave
- 3320 S Moffet Ave
- 1837 W 24th St
- 1842 W 23rd St
- 1840 W 23rd St
- 1836 W 23rd St
- 2321 S Picher Ave
- 4618 W 26th Place
- 2315 Bird Ave
- 2329 S Connor Ave
- 4683 State Route 43 Unit 4
- 3010 Missouri Ave
- 2118 S Jackson Ave
- 3802 Wisconsin Ave Unit 7
- 5626 W 32nd St Unit 5618 w 32nd St
- 1521 W 17th St
