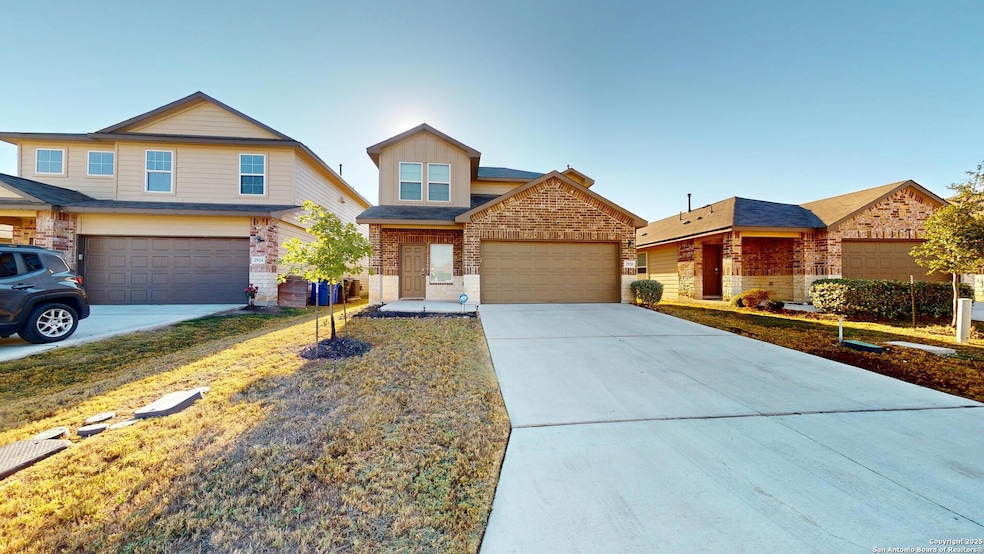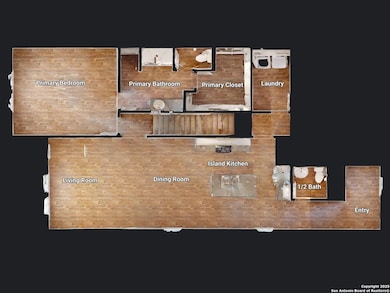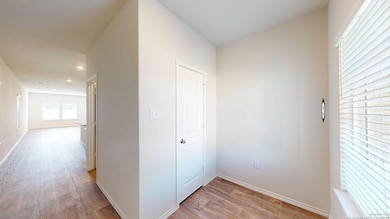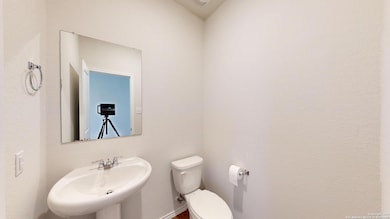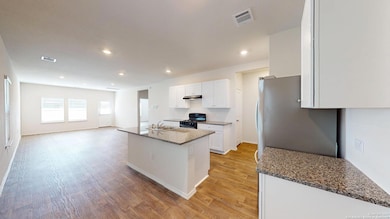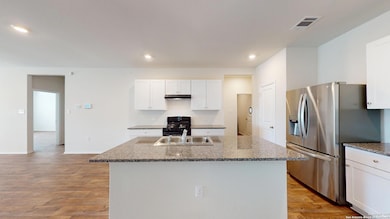
2920 Panther Spring New Braunfels, TX 78130
Gruene NeighborhoodHighlights
- Wood Flooring
- Two Living Areas
- Ceiling Fan
- Oak Creek Elementary School Rated A
- Central Heating and Cooling System
- 3-minute walk to Creekside Ranch
About This Home
Beautiful 4-Bedroom Home in Desirable Creekside Farms Welcome to 2920 Panther Spring - a spacious and modern 4-bedroom, 2.5-bath home located in the sought-after Creekside Farms community of New Braunfels. This two-story home offers an open-concept layout with plenty of natural light and stylish finishes throughout. The kitchen flows seamlessly into the living and dining areas, perfect for entertaining or family gatherings. Enjoy the convenience of an in-home washer and dryer, and a two-car garage for easy parking and storage. The home also offers a private backyard, ideal for relaxing or hosting outdoor activities. Convenient access to shopping, dining, and major highways This inviting home offers the perfect blend of comfort, style, and location - ready for you to move in and enjoy!
Home Details
Home Type
- Single Family
Est. Annual Taxes
- $3,674
Year Built
- Built in 2021
Parking
- 2 Car Garage
Home Design
- Brick Exterior Construction
- Slab Foundation
- Composition Roof
Interior Spaces
- 2,142 Sq Ft Home
- 2-Story Property
- Ceiling Fan
- Window Treatments
- Two Living Areas
- Fire and Smoke Detector
Kitchen
- Stove
- Dishwasher
- Trash Compactor
- Disposal
Flooring
- Wood
- Carpet
- Ceramic Tile
Bedrooms and Bathrooms
- 4 Bedrooms
Laundry
- Dryer
- Washer
Schools
- Oak Creek Elementary School
- Canyon Middle School
- Canyon High School
Utilities
- Central Heating and Cooling System
Community Details
- Built by DR Horton
- Creekside Farms Subdivision
Matterport 3D Tour
Map
About the Listing Agent

Sheldon Brown, REALTOR® — Noble Group Properties
I’m Sheldon Brown, a REALTOR® with Noble Group Properties, and for me, real estate is about far more than closing transactions — it’s about serving people with purpose.
My work is guided by faith, rooted in the words of John 15:5:
"I am the vine; you are the branches. If you remain in me and I in you, you will bear much fruit.” That verse reminds me daily that lasting success comes not from striving alone but from staying
Sheldon's Other Listings
Source: San Antonio Board of REALTORS®
MLS Number: 1920650
APN: 15-0316-0345-00
- 2887 Panther Spring
- 2917 Brogan Creek
- 2878 Wolfcreek
- 2857 Wolfcreek
- 390 Lost Maples
- 2850 Brogan Creek
- 384 Walnut Creek
- 387 Walnut Creek
- 407 Pebble Creek Run
- 2821 Brogan Creek
- 338 Orion Dr
- 347 Walnut Creek
- 637 Broomsedge St
- 646 Broomsedge St
- 653 Broomsedge St
- Wingate Plan at Sunflower Ridge
- Kendalia Plan at Sunflower Ridge
- Devers Plan at Sunflower Ridge
- Parker Plan at Sunflower Ridge
- Woodlake Plan at Sunflower Ridge
- 2923 Panther Spring
- 2885 Wolfcreek
- 2946 Wolfcreek
- 2954 Brogan Creek
- 388 Arbor Hills
- 2733 Wolfcreek
- 641 Orion Dr
- 2725 Wolfcreek
- 188 Pebble Creek Run
- 2716 Geronimo Creek
- 175 Pebble Creek Run
- 180 Pebble Creek Run
- 657 Orion Dr
- 2735 Spencebrook
- 336 Aspen Waters
- 2723 Spencebrook
- 2715 Spencebrook
- 2721 Meadowood Heights
- 2722 Meadowood Heights
- 2709 Lillybrook Ln
