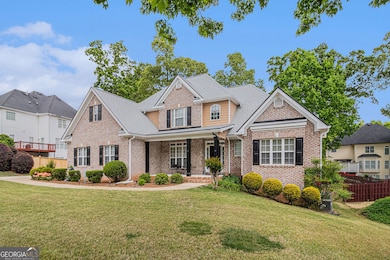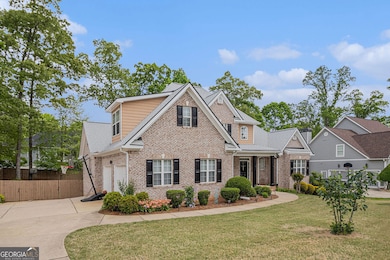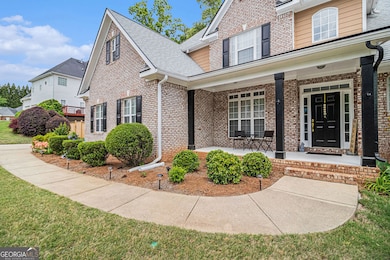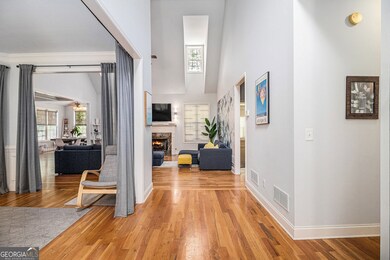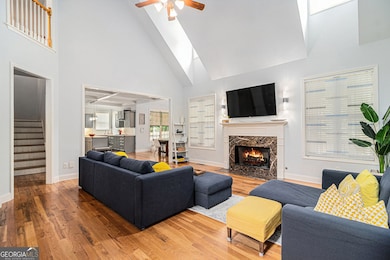Welcome to this beautifully maintained home in the highly sought-after Kensington swim & tennis community in Douglasville! Just minutes from Arbor Place Mall, restaurants, shopping and located in an award-winning school district, this spacious residence offers comfort, style, and functionality. With a brand new HVAC system and an energy-efficient roof just 1 year old, this home is ready to provide peace of mind for years to come. Inside, you'll find 6 generously sized bedrooms plus a large upstairs bonus room-perfect as a 7th bedroom, home office, or playroom. The master suite is conveniently located on the main level for easy living. Enjoy hardwood floors, crown molding, and high ceilings that add warmth and elegance. The updated kitchen features a breakfast bar, eat-in area, and a clear view into the family room, making it ideal for family time or entertaining guests. Downstairs, the fully finished basement offers incredible flexibility as a complete in-law suite, with a kitchenette, 2 bedrooms, a full bathroom, living space, new vinyl plank flooring, and a boat door that can be used for additional storage, storing lawn equipment, recreational vehicles, or creating a workshop space. The unfinished area has endless potential-think home theater or game room! Once outside, enjoy the extended, partially enclosed patio overlooking a private, newly fenced, and level backyard-perfect for relaxing evenings, pets, or play. Don't miss the chance to make this spacious, inviting property your forever home!


