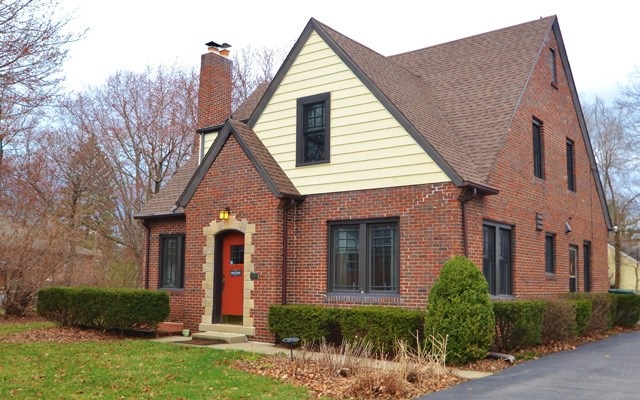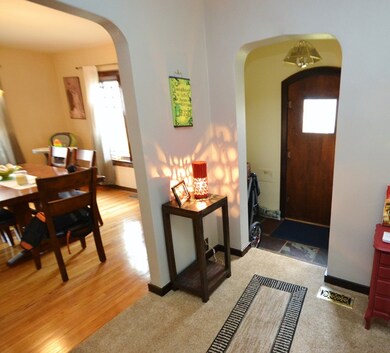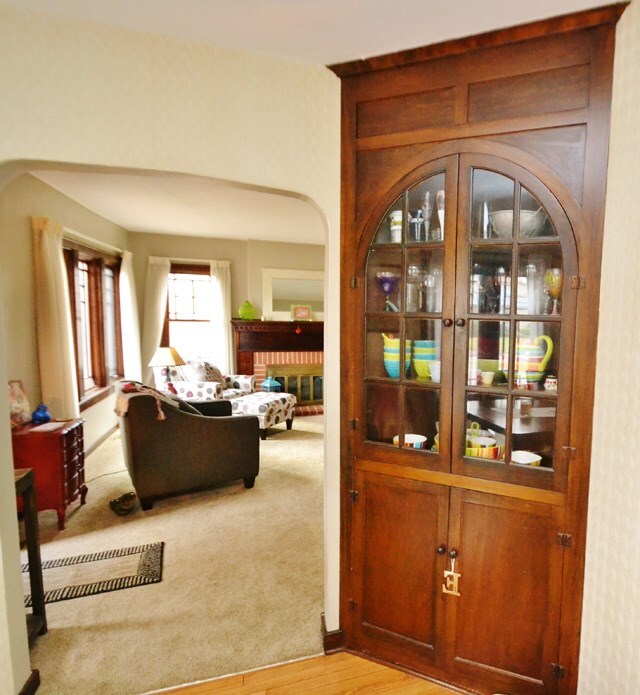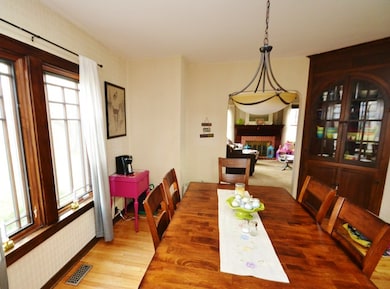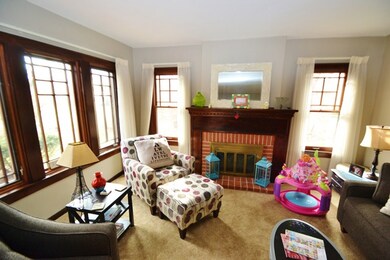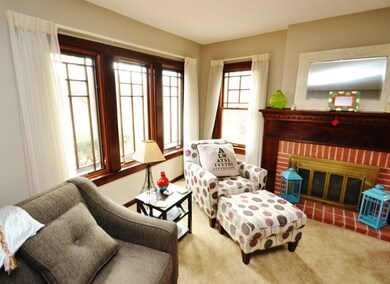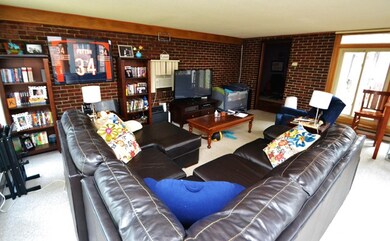
2920 W North St Muncie, IN 47304
Kenmore NeighborhoodHighlights
- Wood Flooring
- 2 Car Attached Garage
- Cedar Closet
- Formal Dining Room
- Built-in Bookshelves
- Double Vanity
About This Home
As of October 2017This home is a gem! The amenities throughout are numerous and there's old charm everywhere you look. Although the home boasts original hardwoods and built-ins, it also displays plenty of NEW updates. Pella windows have been installed throughout, new carpet in the front room, new laminate in the den, LJ Stone deck out back, new 200 amp electrical panel that supports completely rewired upstairs, new double vanity in the upstairs bathroom as well as a new toilet, new designer paint throughout and upstairs bedroom being used as the nursery has had walls completely re-skimmed. If that's not enough NEW, then add a new roof in 2012 and two brand new automatic garage doors w/openers. Although the basement is unfinished it provides ample space for storage and could become a finished basement for the dedicated buyer looking to convert it. There's an added family space on the back side of the home that is complete with surround windows and French doors leading to the backyard. The home offers two HVAC's and two AC's, one each for the upper and lower floors. Just looking at the brick exterior and friendly neighborhood alone would sell this home, but once you step inside you'll fall in love with all that it has to offer. Do not hesitate, schedule your showing today!!
Home Details
Home Type
- Single Family
Est. Annual Taxes
- $1,438
Year Built
- Built in 1923
Lot Details
- 10,237 Sq Ft Lot
- Lot Dimensions are 75x137
- Level Lot
Parking
- 2 Car Attached Garage
- Garage Door Opener
Home Design
- Brick Exterior Construction
- Shingle Roof
- Asphalt Roof
- Vinyl Construction Material
Interior Spaces
- 1.5-Story Property
- Built-in Bookshelves
- <<energyStarQualifiedWindowsToken>>
- Living Room with Fireplace
- Formal Dining Room
- Laundry Chute
Flooring
- Wood
- Carpet
- Laminate
Bedrooms and Bathrooms
- 4 Bedrooms
- Cedar Closet
- Double Vanity
- <<tubWithShowerToken>>
- Separate Shower
Unfinished Basement
- Basement Fills Entire Space Under The House
- Block Basement Construction
Location
- Suburban Location
Utilities
- Forced Air Heating and Cooling System
- Heating System Uses Gas
Listing and Financial Details
- Assessor Parcel Number 18-11-08-308-007.000-003
Ownership History
Purchase Details
Home Financials for this Owner
Home Financials are based on the most recent Mortgage that was taken out on this home.Purchase Details
Home Financials for this Owner
Home Financials are based on the most recent Mortgage that was taken out on this home.Purchase Details
Home Financials for this Owner
Home Financials are based on the most recent Mortgage that was taken out on this home.Similar Homes in Muncie, IN
Home Values in the Area
Average Home Value in this Area
Purchase History
| Date | Type | Sale Price | Title Company |
|---|---|---|---|
| Deed | -- | -- | |
| Warranty Deed | -- | -- | |
| Warranty Deed | -- | -- |
Mortgage History
| Date | Status | Loan Amount | Loan Type |
|---|---|---|---|
| Open | $45,000 | New Conventional | |
| Open | $163,454 | FHA | |
| Closed | $168,884 | FHA | |
| Previous Owner | $134,500 | New Conventional | |
| Previous Owner | $136,800 | New Conventional |
Property History
| Date | Event | Price | Change | Sq Ft Price |
|---|---|---|---|---|
| 10/13/2017 10/13/17 | Sold | $172,000 | -3.4% | $54 / Sq Ft |
| 08/26/2017 08/26/17 | Pending | -- | -- | -- |
| 06/19/2017 06/19/17 | For Sale | $178,000 | +16.0% | $56 / Sq Ft |
| 05/22/2015 05/22/15 | Sold | $153,500 | -1.0% | $49 / Sq Ft |
| 04/09/2015 04/09/15 | Pending | -- | -- | -- |
| 04/06/2015 04/06/15 | For Sale | $155,000 | -- | $49 / Sq Ft |
Tax History Compared to Growth
Tax History
| Year | Tax Paid | Tax Assessment Tax Assessment Total Assessment is a certain percentage of the fair market value that is determined by local assessors to be the total taxable value of land and additions on the property. | Land | Improvement |
|---|---|---|---|---|
| 2024 | $2,550 | $244,200 | $21,200 | $223,000 |
| 2023 | $2,445 | $233,700 | $21,200 | $212,500 |
| 2022 | $2,189 | $208,100 | $21,200 | $186,900 |
| 2021 | $2,038 | $193,000 | $20,900 | $172,100 |
| 2020 | $1,751 | $164,300 | $20,900 | $143,400 |
| 2019 | $1,751 | $164,300 | $20,900 | $143,400 |
| 2018 | $1,780 | $167,200 | $20,900 | $146,300 |
| 2017 | $1,585 | $147,700 | $17,200 | $130,500 |
| 2016 | $1,585 | $147,700 | $17,200 | $130,500 |
| 2014 | $1,438 | $139,500 | $15,700 | $123,800 |
| 2013 | -- | $137,000 | $15,700 | $121,300 |
Agents Affiliated with this Home
-
Laura Hernandez

Seller's Agent in 2017
Laura Hernandez
Coldwell Banker Real Estate Group
(765) 744-5522
2 in this area
148 Total Sales
-
Lisa Buckner

Buyer's Agent in 2017
Lisa Buckner
RE/MAX
(765) 215-9665
427 Total Sales
-
Ryan Kramer

Seller's Agent in 2015
Ryan Kramer
RE/MAX
(765) 717-2489
1 in this area
582 Total Sales
Map
Source: Indiana Regional MLS
MLS Number: 201513775
APN: 18-11-08-308-007.000-003
- 2801 W University Ave
- 308 N Forest Ave
- 3400 W University Ave
- 3104 W Amherst Rd
- 411 N Greenbriar Rd
- 2805 W Berwyn Rd
- 310 S Shady Ln
- 315 N Bittersweet Ln
- 3305 W Petty Rd
- 901 N Greenbriar Rd
- 213 S Brittain Ave
- 313 S Brittain Ave
- 3400 W Petty Rd
- 1304 N Tillotson Ave
- 2912 W Ethel Ave
- 2601 W Godman Ave
- 3106 W Brook Dr
- 501 S Tara Ln
- 3205 W Ethel Ave
- 2409 W Ethel Ave
